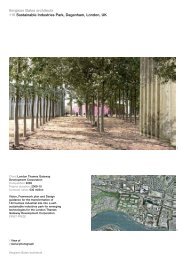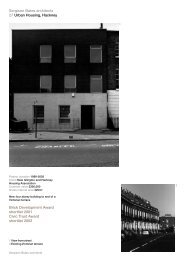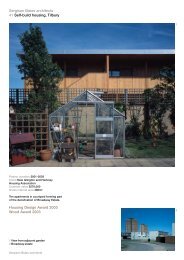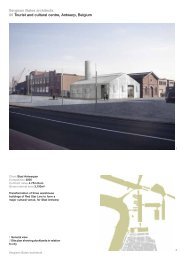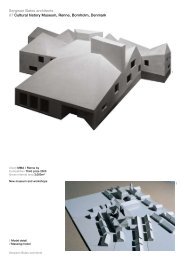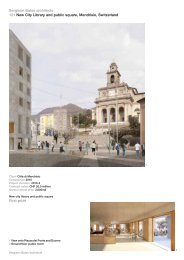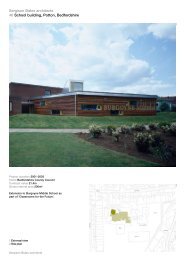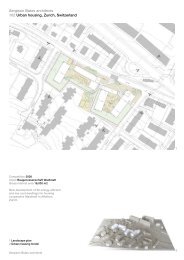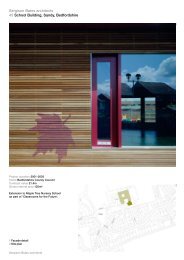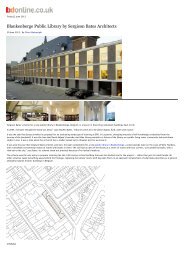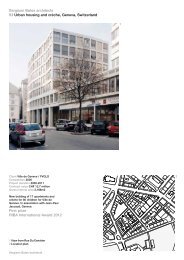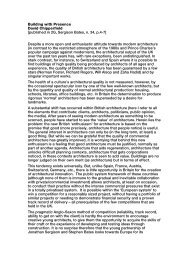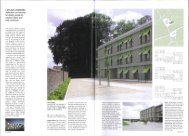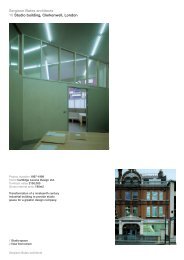40 Suburban housing, Walthamstow, London L.pdf - Sergison Bates ...
40 Suburban housing, Walthamstow, London L.pdf - Sergison Bates ...
40 Suburban housing, Walthamstow, London L.pdf - Sergison Bates ...
- No tags were found...
You also want an ePaper? Increase the reach of your titles
YUMPU automatically turns print PDFs into web optimized ePapers that Google loves.
<strong>Sergison</strong> <strong>Bates</strong> architects<strong>40</strong> <strong>Suburban</strong> <strong>housing</strong>, <strong>Walthamstow</strong>, <strong>London</strong>, UK1Project duration 2000-2007Client Fulson PropertiesContract value £900,000Gross internal area: 670m2Apartment building within theconservation area of <strong>Walthamstow</strong>village.1 View from street2 Ground floor plan<strong>Sergison</strong> <strong>Bates</strong> architects2
3211-3 Ground, first and second floor plans<strong>Sergison</strong> <strong>Bates</strong> architects
11 Internal view of dormer window2 Second floor plan<strong>Sergison</strong> <strong>Bates</strong> architects22
<strong>Sergison</strong> <strong>Bates</strong> architects
<strong>Walthamstow</strong> Village on the easternfringes of <strong>London</strong> retains its 18th and19th century urban pattern of pavementsand streets with low rise <strong>housing</strong> interraces, semi-detached and detacheddwellings. With many buildings datingfrom the early Georgian period the Villageis now a Conservation Area and there istherefore pressure for new developmentsto engage sympathetically with theexisting massing, site lines and buildingmaterial (predominantly <strong>London</strong> stockbrick).The site was formerly used as abuilders yard with an industrial buildinglying adjacent to it and owned byFullers Builders, a long establishedbuilding contractor who have beenin <strong>Walthamstow</strong> since 1872. Knownprimarily as restorers of ancientbuildings (they recently completedthe much praised restoration of the‘Ancient House’, the oldest propertyin <strong>Walthamstow</strong>) their developmentcompany Fullson Properties chose todevelop this site for residential use.The project comprises a three storeyapartment building of eight apartments- four single bed units and four two bedmaisonettes.architecture, the simplicity of detailand vertical proportion of the Georgianarchitecture and the specific needs of thedevelopment itself. Placing apartmentseither side of two shared entrances andhalls allows an articulation of door andwindow which is reminiscent of nearbyhouses and the rendered architrave to allthe openings exaggerates their scale andproportion thereby significantly adjustingthe overall discernible proportion of solidto void.The use of brick was fundamental to theproject, not only as a precondition ofthe planning department but also as anopportunity to exercise the considerableskills of the bricklayers of the developer/builder client. ‘Edwardian Mixed Greys’facing bricks in a stretcher bond werechosen for their stock-like quality andstone/grey patina and the natural mortarjoint was pointed flush with the surfaceof the brick. The tonal match betweenmortar, brick, window frame and rendergives an overall homogeneity andwholeness to the composition.The new building is placed to align withthe building face of the adjacent semidetachedhouses and to fill the availablesite facing the street, thereby completingit. The roof projects beyond the buildingline creating an overhang whichapproximately aligns with the eaves ofthe adjacent two storey buildings. Thishas the effect of compressing the scaleof the new building - giving the frontarea adjacent to the pavement a senseof enclosure, and also allowing for theintegration of the maisonette apartmentsinto the roof space.To the rear of the building a southfacing shared garden is reached fromthe shared hallways or directly fromthe ground floor apartments via a patioterrace. Bicycles are stored to one sideadjacent to a passage which extendsback from the street via a garden gatebetween the new and existing buildings.From this side of the building the pitchedzinc roof becomes visible. Four largemansard windows placed unevenly alongthe length of the roof bring southerlylight into the loft-like living rooms of themaisonette apartments, their placementcontinuing the compositional articulationof individual dwellings within the overallwhole of a simple building volume.The language of the new building isintended to be discreet and formal in itsappearance as it mediates between therelaxed symmetry of the nearby Victorian<strong>Sergison</strong> <strong>Bates</strong> architectsClient: Fulson Properties



