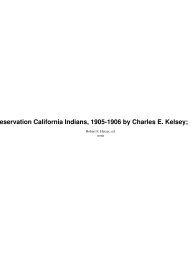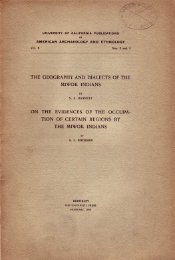Spring 2007 - Yosemite Online
Spring 2007 - Yosemite Online
Spring 2007 - Yosemite Online
- No tags were found...
Create successful ePaper yourself
Turn your PDF publications into a flip-book with our unique Google optimized e-Paper software.
The Museum and <strong>Yosemite</strong> Village in 1928. The edge of theAdministration Building can be seen to the left.deference to the park service, there is observed restrictionto indigenous building material in all visible exteriorparts; namely native rocks, logs and shakes.”Describing the relationship between the building andits natural surroundings, Maier wrote, “The elevation ofthe museum stresses the horizontal—that seemed thelogic of the situation.… To attempt altitudinal impressivenesshere in a building would have meant enteringinto competition with the cliffs; and for such competitionthe architect has no stomach. ”The more restrained design for the building was alsomore in line with Stephen Mather’s vision for museumsin the parks. In a 1925 Director’s Report, Mather wrote:It is not the policy of the service to establish elaboratemuseums in any of the national parks, or to have themconsidered “show” places. Rather they are to be regardedas places to stimulate the interest of visitors in the thingsof the great outdoors by the presentation of exhibitstelling in a clear consecutive way the story of the parkfrom its geological beginning through all branches ofhistory …. The national parks themselves are the realmuseums of nature, and the park museum in each willsimply serve as an index to the wonders that may bestudied and enjoyed on the ground by the observantstudent of nature.The budget for the building was barely sufficient tocover the revised design and would not have been enoughto construct Maier’s more elaborate original concept.Maier pointed out that while the grant was given specificallyfor a “fireproof” building, “the money would not gofar enough for that and leave over enough of a museumworth fireproofing.” Maier resolved this dilemma byconstructing the entire first floor of concrete, creating a“fireproof” vault for the collections while framing thesecond-level office space with less expensive wood.YOSEMITE RESEARCH LIBRARYCONSTRUCTIONOn November 16, 1924 NPS Director Stephen Matherpresided over a day of ceremonies for the new <strong>Yosemite</strong>Village Center. This included the dedication of the newlycompleted Administration Building, and laying the cornerstonesof the Museum and Post Office buildings.Construction continued through the winter, despiteinclement weather. On December 16, ten inches of snowfell in the valley and had to be shoveled off the recentlyconstructed second floor of the structure. Other provisionsfor the weather had to be made as well, includingcovering the new concrete with hay to protect it fromfreezing and building makeshift shelters over portions ofthe work in progress.The building was completed in April 1925, onemonth ahead of schedule, but it took another year forthe museum displays to be completed. The Museumfinally opened to the public on May 29, 1926. TheSuperintendent’s report for June indicated the museumwas “besieged by hordes of visitors” estimated at approximately2,000 per day.The museum encouraged visitors to view the exhibitschronologically, beginning with geological exhibitsdescribing the formation of the valley and proceedingthrough time to the stagecoaches that brought early visitorsto the park. The Geology room occupied the firstexhibit space to the right of the foyer. From there, a U-shaped path of travel led visitors through the NaturalHistory exhibits, the Life Zone room, and the IndianRoom, then out the back door to the stagecoach andwildflower exhibits on the covered rear porch. Thebackyard contained more displays related to Indians inThe Museum played aseminal role in developingthe Park Service’sarchitectural style.<strong>Yosemite</strong>. Visitors could return to the foyer through theback door and proceed upstairs to additional exhibits,including insect displays on the landing and the Treeroom, Flower room and lecture room. A library waslocated on the first floor, accessed through double doorson the west side of the lobby.A MODEL FOR EDUCATION AND ARCHITECTURERanger Ansel Hall went on to play a leading role in educationin parks nationwide. By the time the Museum buildingwas built, Hall had been promoted to Chief Naturalistfor the entire National Park Service, where he directed thedevelopment of educational programs throughout the8 YOSEMITE ASSOCIATION, SPRING <strong>2007</strong>



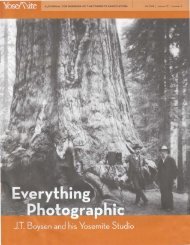
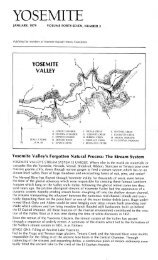
![(March 1982) [PDF] “We Are Pleased to Announce†- Yosemite Online](https://img.yumpu.com/51299748/1/190x242/march-1982-pdf-aeuroewe-are-pleased-to-announceaeur-yosemite-online.jpg?quality=85)
![[PDF] Old Horny, Yosemite's Unicorn Buck - Yosemite Online](https://img.yumpu.com/51269869/1/184x260/pdf-old-horny-yosemites-unicorn-buck-yosemite-online.jpg?quality=85)
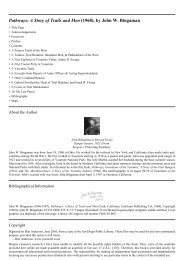
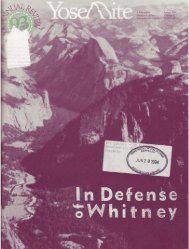
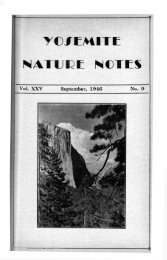
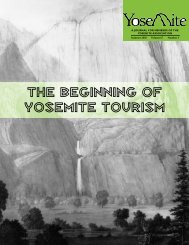
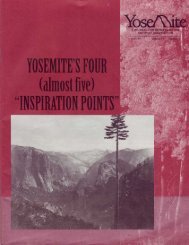
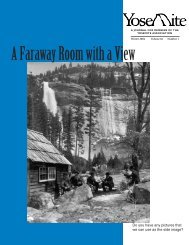
![1985 [PDF] - Yosemite](https://img.yumpu.com/48128837/1/184x260/1985-pdf-yosemite.jpg?quality=85)
