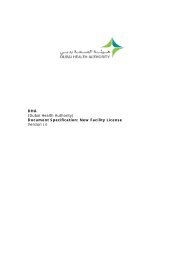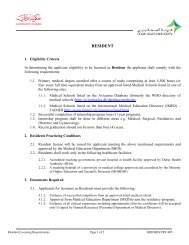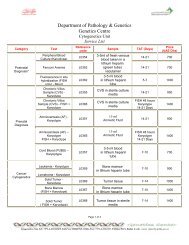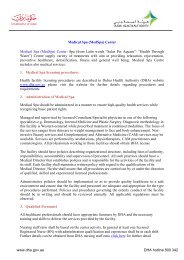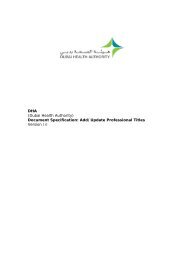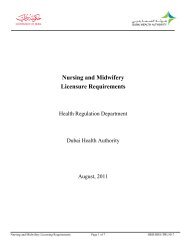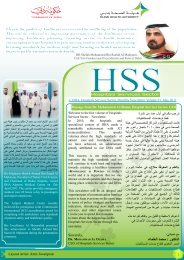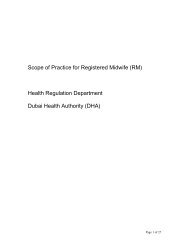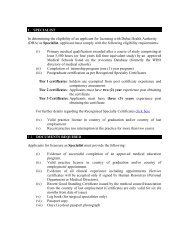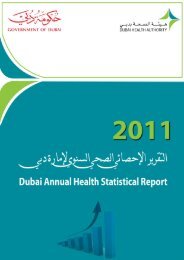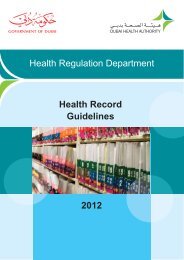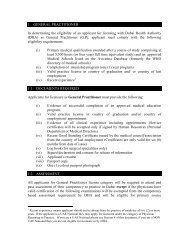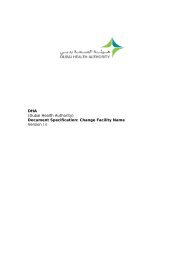Press release - Dubai Health Authority
Press release - Dubai Health Authority
Press release - Dubai Health Authority
- No tags were found...
Create successful ePaper yourself
Turn your PDF publications into a flip-book with our unique Google optimized e-Paper software.
Appendix 1: General SpecificationNo1General SpecificationSpecialty Clinic can be established in an independent apartment (villa) or in acommercial flat in a building; preferred to be located in the first floor or higherwhere there should be at least one lift is provided in the building.2 Proper day lighting and ventilation within the clinic premises is obligatory,windows which can opened shall be fitted with a net.34Walls shall be painted with easily washable paints (light colors is preferred),with no sharp edges in wall and Clinic floors shall be made of easily washablematerial e.g. ceramic tiles or special medical floors.Clear colors contrast between doors, wall color and non medical furniture isrecommended5 Corridors and Doors shall be wide and permits wheelchair and trolleys (at least90 cm for doors and 120 cm for corridors width)*6Specialty Clinic shall comprise at least of the following:1- Doctor room (consultation room) with space area not be less than 12square meters with washbasin and taps water2- Treatment Room shall not be less than 6 square meters3- Reception area4- Separate waiting area for males and females5- Toilets (Minimum of two) one for males and the other for females6- Medical records / files area7 General safety requirement (e.g. Fire extinguisher, emergency exits) is mandatoryrequirements in the building.www.dha.gov.aeDHA hotline 800 342



