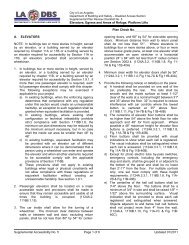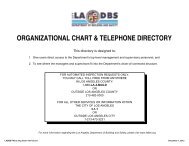HOME OWNERS GUIDE PERMIT & INSPECTIONS - ladbs
HOME OWNERS GUIDE PERMIT & INSPECTIONS - ladbs
HOME OWNERS GUIDE PERMIT & INSPECTIONS - ladbs
Create successful ePaper yourself
Turn your PDF publications into a flip-book with our unique Google optimized e-Paper software.
DRAWING PLANS<br />
Plans must be clear, legible, and correctly show the work to be done. The minimum<br />
plans required to be submitted are:<br />
� PLOT PLAN of the building on the lot,<br />
� FLOOR PLAN of the proposed work,<br />
� FRAMING PLAN showing the size and spacing of all structural members,<br />
� FOUNDATION PLAN, which includes floor-framing details,<br />
� ELEVATIONS of new buildings or additions, and construction details for<br />
stairways, chimneys, or similar improvements,<br />
� CONSTRUCTION DETAILS that indicate the size and direction of rafters, joists<br />
and studs,<br />
� ENERGY CONSERVATION DETAILS, such as insulation thickness<br />
� TYPE V SHEET ATTACHED, to serve as your plan notes.<br />
The Department has a Type V Sheet available at any Building and Safety Public<br />
Counter, which provides most of the structural Wood frame information you will need to<br />
build the addition or Remodel.<br />
The Type V sheet should be attached to your plans as a reference, and to resolve any<br />
questions you may have regarding wood frame construction.<br />
Note: If the construction was designed by an engineer,<br />
design calculations and plans stamped & signed by the<br />
engineer must be attached to the plans. Added<br />
habitable area that is heated or cooled must be<br />
insulated in accordance with Energy Conservation<br />
requirements.<br />
Examples of drawing plans can be found on the following page.<br />
5




