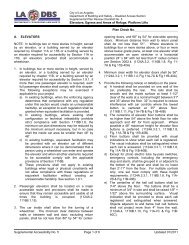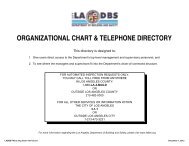HOME OWNERS GUIDE PERMIT & INSPECTIONS - ladbs
HOME OWNERS GUIDE PERMIT & INSPECTIONS - ladbs
HOME OWNERS GUIDE PERMIT & INSPECTIONS - ladbs
Create successful ePaper yourself
Turn your PDF publications into a flip-book with our unique Google optimized e-Paper software.
ZONING AND PROPERTY INFORMATION<br />
Clearances Around Your Building<br />
Buildings have various zoning requirements, as stipulated in the Zoning Code. These<br />
requirements vary depending on several elements such as the zone and location of the<br />
property. In addition, certain specific areas are governed by specific plans, which often<br />
regulate the zoning requirements. Due to the complexity of zoning laws, the only<br />
accurate way to obtain the zoning requirements for your proposed building or addition is<br />
to visit the Zoning counter in any of the Department’s Construction Service Centers.<br />
This will safeguard you from unnecessary problems and expense. Basic zoning<br />
information can be obtained on-line at www.<strong>ladbs</strong>.org.<br />
You will need the property address, legal description (tract and lot number), and a plot<br />
plan of the proposed work. The legal description is usually included on your Property tax<br />
records or in the deed for that individual property. Take these items to any Construction<br />
Service Center. The code professionals at Building and Safety will check the City zoning<br />
maps and provide you with the correct information.<br />
DESIGN YOUR PROJECT<br />
� Make sure your plans show all measurements to property lines.<br />
� Check the distance between your new addition and your property lines.<br />
� Show all door and window sizes in the new construction, and interior dimensions.<br />
� If your construction is attached to an existing building, show the existing room<br />
sizes and window and door sizes for the areas adjacent to the new construction.<br />
Show any openings that are to be closed up as dotted lines on the plan.<br />
� Attach the Type V sheet or your structural details to your plot plan and floor plan.<br />
� Complete the marked items on the permit worksheet, including your name and<br />
address, and the legal description of your property (see your tax bill).<br />
� Separate plumbing, electrical, and heating permits are required for those<br />
installations that are unrelated to the building permit.<br />
If you have any questions, please call 3-1-1 or 452-2489 (inside Los Angeles<br />
County) or (213) 473-3231 (outside Los Angeles County).<br />
Gas and Electric Service Supplies<br />
If the footprint of your construction is in the path of gas or electrical service<br />
feeder lines, these services must be moved by the appropriate agency. For<br />
help in locating these lines on your lot call;<br />
The Gas Company 800-427-2200<br />
The Department of Water and Power 800-342-5397<br />
4




