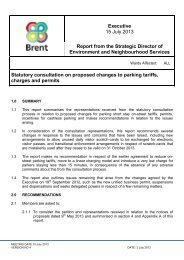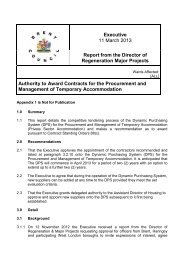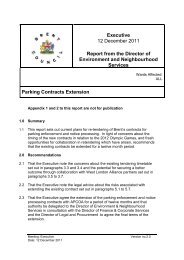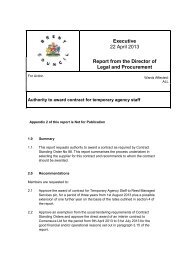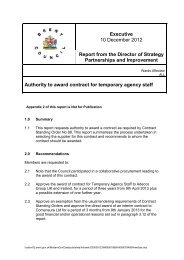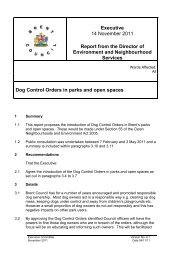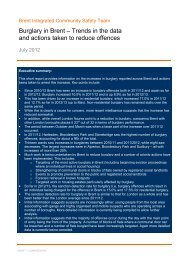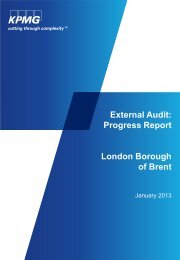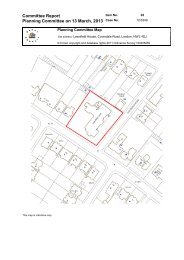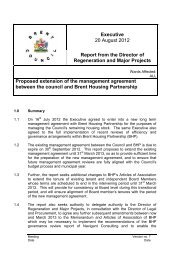ens-design-guides-app1 PDF 10 MB
ens-design-guides-app1 PDF 10 MB
ens-design-guides-app1 PDF 10 MB
Create successful ePaper yourself
Turn your PDF publications into a flip-book with our unique Google optimized e-Paper software.
Barn Hill Conservation Area
CONTENTS1.0 Introduction1.1 What makes Barn Hill special?1.2 Who is this guide for?1.3 Is my property in the Conservation Area?1.4 What is an Article 4 Direction?1.5 Sites of extra control2.0 When do I need to apply for Planning Permission?2.1 General controls within the Conservation Area2.2 Additional controls for properties covered by the Article 4 Direction3.0 Extending and altering your home3.1 Dormers, roof-lights and alterations to the roof3.2 Rear ext<strong>ens</strong>ions (including conservatories)3.3 Side ext<strong>ens</strong>ions3.4 Basement ext<strong>ens</strong>ions3.5 Raised patios & terraces3.6 Front doors, porches and canopies3.7 Garages3.8 Window repair and replacement4.0 General repairs & other modifications to your home4.1 Decorative features and details4.2 Repairing and re-pointing brickwork4.3 Roughcast render4.4 Repainting and other wall coveringsa4.5 Half timbering4.6 Tile hanging4.7 Roofs4.8 Chimneys4.9 Gutters and drainpipes4.<strong>10</strong> Satellite dishes and aerials4.11 Gas, electricity and water services boxesand burglar alarms4.12 Solar panels and environmental installations5.0 Gard<strong>ens</strong>5.1 Front gard<strong>ens</strong>, walls and boundaries5.2 Driveways and off-street parking5.3 Trees5.4 Ramps for people with disabilities5.5 Garden buildings6.0 Getting permission6.1 Planning Permission6.2 Conservation Area Consent6.3 Tree Preservation Orders6.4 Building Regulations Approval6.5 How to apply7.0 Explanation of technical terms
1.0Introduction
1.01.0Barn Hill Conseravation Area Design Guide1.0 IntroductionWhat is a Conservation Area?Conservation Areas are places of special architectural and historic character with a collective quality worth preserving and enhancing. The strength oftheir character is dependent on the way the individual buildings and gard<strong>ens</strong> complement each other. The Local Planning Authority is responsible for<strong>design</strong>ating Conservation Areas with the law set down in the Planning (Listed Buildings and Conservation Areas) Act 1990 (as amended). This enablesthe Council, with the aid of localised <strong>design</strong> criteria and additional controls over Permitted Development, to influence the type of physical changes thatwould otherwise be harmful to the area.The Borough Council with the support of EnglishHeritage <strong>design</strong>ated Barn Hill a Conservation Area inMarch 1990 in recognition of its special architecturaland historic character. In 1995, the Council with thesupport of residents, applied extra planning controlsknown as an Article 4(1) Direction to part of the BarnHill Conservation Area. These additional controls areused to help the Council guide the way in whichrepairs and improvements are carried out.1.1 What makes Barn Hill special?There are historic references to the Barn Hill area from as early as 1547, at which time the area was known as Bardonhill. However, the most significantperiod for the area was in the late 18th century when Barn Hill formed part of the Uxendon Estate owned by the Page family.The family employed Humphry Repton, a celebratedlandscape <strong>design</strong>er of the time, to remodel the landscapeof the Barn Hill area. Prior to the purchase of the areafor housing development in 1926, the hill had been partof a golf course that benefited from the features thatRepton had established.1.2 Who is this guide for?This guide is for residents, consultants and builders working in the BarnHill Conservation Area. It contains practical advice and information to helpyou make repairs and improvements to your home that will respect thecharacter of the area.Barn Hill benefits from an attractive hill-side settingoverlooking Wembley Stadium, Wembley town centreand Harrow on the Hill further in the distance. Thisenviable position coupled with the architectural quality ofthe, generally, mock-Tudor styled houses establishesthe area’s very special character. The relationshipbetween the layout of the roads and the positioningof the houses sets the area apart from other residentialareas. Houses at crossroads are <strong>design</strong>ed and detailed tobe part of a wider streetscape with decorative chimneysand elevations of individual houses contributing to thesetting of the junctions.Barn Hill Conseravation Area Design GuideThis guide provides information on Barn Hill’s specificplanning controls, as well as advice on ways to repairand improve your home so that it helps preserve andwhere possible enhance the character and appearanceof the area. You may also require Building Regulationsapproval for alterations to your property, furtherguidance is set out in Section 6.4 of this Design Guide.Alterations that are out of keeping with the originalappearance of the houses and streets can spoil the qualityof the environment and reduce the desirability of the area.The Council can do much to lead in the protection of theConservation Area, but residents need to care for theirown home with the attention to detail shown by theoriginal <strong>design</strong>ers.We share a duty to protect the special character of thearea, not only for today’s residents and visitors, but alsofor those of tomorrow.As a resident, it is in your interest to keep the specialcharacter of your home and area.Usually, houses in well-maintained ConservationAreas have a greater value than those outside.There are manyConservationAreas throughoutthe country all withdifferent charactersand building types,but it is only thoseareas in whichthe residents areactively involved inconservation thatsuccessfully retaintheir character.Some of the technical terms you will come across aremarked with an *. These are explained in section 7.4 5
2.0When do I need to apply for Planning Permission?
3.03.0Barn Hill Conseravation Area Design Guide3.0 Extending and altering your homeMost houses in Barn Hill are relatively modest in size. This means that, in most cases, nothing other than a small ext<strong>ens</strong>ion will be acceptable. The BarnHill area benefits from its hilly character but the dramatic changes in level throughout the Conservation Area mean that two storey rear ext<strong>ens</strong>ions willnot normally be permitted because they will have a seriously negative impact on your neighbour. Above all, for a proposal to be acceptable, it must eitherpreserve or preferably enhance the character of the area. You will need Planning Permission for many types of ext<strong>ens</strong>ion or alteration in BarnHill Conservation Area. You should consider the following points before submitting your application.»»Will your proposed changes add to or detractfrom the enjoyment of the whole area by you,your neighbours and visitors?»»How will the ext<strong>ens</strong>ion affect the overall shapeof the house? The ext<strong>ens</strong>ion should not dominatethe existing building or street scene.»»Will the ext<strong>ens</strong>ion make the building too big inrelation to the plot size? The ext<strong>ens</strong>ion should notspoil the original garden setting and should besubsidiary to the original house.» Does the proportion of the ext<strong>ens</strong>ion, position ofopenings (doors and windows), and roof pitchrefer to the character of the area? All door andwindow openings on the ext<strong>ens</strong>ion must eitherbe the same, or otherwise complementary to theproportions of those on the original house.»»Originally, windows and doors of the housesin Barn Hill were manufactured using timber.Therefore, the best way to preserve the characterof your home is to use timber windows and doorsin your new ext<strong>ens</strong>ion.»»Pitched roofs on ext<strong>ens</strong>ions should complementthe roof on the original house. Where possible,matching materials should be used.»»Will the ext<strong>ens</strong>ion affect your neighbours’ viewor daylight?»»Ext<strong>ens</strong>ions to the side should not fill the spacebetween houses, because this creates a ‘terraced’effect and changes the character of the streetscape.»»Brick bonds* on new building work should matchthe original and where possible should tie into theexisting brickwork. Eventually, the new brickworkwill weather down to blend in with the original.»»You are encouraged to use materials that areenvironmentally sustainable to construct yourext<strong>ens</strong>ion. In particular, recycled bricks and roofingmaterials can be cheaper and may match youroriginal materials more easily.»»For properties on corner plots, the Councildiscourages the infilling of rear gard<strong>ens</strong> with newbuildings facing onto side streets.»»Guttering should be incorporated within yourproperty and should not overhang propertyboundaries.3.1 Dormers, roof-lights and alterations to the roofPoorly <strong>design</strong>ed alterations to the roof slope will damage the character of Barn Hill. If you do want a dormer window, it should be in keeping withthe style and proportions of the existing house and windows and you should use the same construction materials as the original house. The followingguidance should be adhered to:»»Under no circumstances will front dormers bepermitted in the Conservation Area.»»Side dormers will be considered on a house tohouse basis, but they are not usually permittedas it is very difficult to detail this type of dormerwindow without compromising the character andappearance of the house or wider street scene.»»Windows in rear dormers should be of the sameproportions and style as the original windowsbelow. Rear dormers should be no wider than halfthe width of the original roof plane. They shouldbe set down at least 0.3metres from the ridge ofthe house and set up at least 0.5 metres from theeaves lines of the house. The front face should bepredominantly glazed.»»The conversion of a hipped roof into a full gablewill not be permitted as this results in significantchange to the character and appearance of thehouse and street scene.» » Roof-lights are not permitted on the front roofslope.On the side roof-slope one roof-light maybe acceptable unless the property is located ona corner and fronts the street. At the rear of theproperty, roof-lights will generally be permitted,although they should be kept as small as possible.Roof-lights must be set flush within the roof plane.Barn Hill Conseravation Area Design Guide16 17
3.03.0Barn Hill Conseravation Area Design Guide3.2 Rear ext<strong>ens</strong>ions (including conservatories)Development in rear gard<strong>ens</strong> can have a serious impact on the character of the Conservation Area and the amenity of your neighbours. Therefore, youshould comply with the following standards:The height of your ext<strong>ens</strong>ion should bekept to the lowest practical level whilst stillcomplementing the character of the originalhouse. Generally the height permitted for aflat roof ext<strong>ens</strong>ion is 3 metres. If a pitchedroof is proposed, the maximum averageheight permitted is 3 metres.The maximum depth permitted is 3 metres from theoriginal rear elevation of a semi-detached house or 4metres from the original rear elevation of a detachedhouse (Note: The depth of the ext<strong>ens</strong>ion may needto be reduced if you are also proposing a basementext<strong>ens</strong>ion – See 3.4 Basement Ext<strong>ens</strong>ions).3.0m(max)Height4mDepth(max)Where the garden level is lower than yourhouse, it is important that your single storeyext<strong>ens</strong>ion does not appear as a two storeyaddition. It may be necessary to sit yourext<strong>ens</strong>ion within a raised patio or terraceso that the lower portion below theinternal floor level is screened from thegarden of your property or from yourneighbours gard<strong>ens</strong>. This will <strong>ens</strong>ure thatthe ext<strong>ens</strong>ion is viewed as a single storeyext<strong>ens</strong>ion and will preserve the characterof the original property.In some cases there may be differences in the levelsof gard<strong>ens</strong>. Where your neighbours garden is at alower level, it is likely that your ext<strong>ens</strong>ion will berequired to be of more modest proportions to reduceits impact. This may be achieved by:Raised Patio & Planting to Screenfrom a Lower LevelBarn Hill Conseravation Area Design Guide»»reducing the height of your ext<strong>ens</strong>ion;»»reducing the depth of your ext<strong>ens</strong>ion; and/or»»increasing the set-in from the shared boundary.18 19
3.03.0Barn Hill Conseravation Area Design GuideDepth of ext<strong>ens</strong>ion restrictedto a point at which the frontwall intersects with a lineprojecting from angledface of neighbours baySet in from side boundaryby 1m (min)Barn Hill Conseravation Area Design Guide90Depth of ext<strong>ens</strong>ion reduced bya minimum of 1mCentreline from mid point ofangled face of neighbours bay3.0mHigh(max)Where your ext<strong>ens</strong>ion is situated immediately adjacentto a neighbour’s rear bay window, the depth of yourext<strong>ens</strong>ion is restricted by a line drawn at 90 o from themid-point of the angled face of the bay.Rear ext<strong>ens</strong>ions should be no wider than the original»»house and will not normally be permitted where theyare behind a side ext<strong>ens</strong>ion. This will only be permittedwhere the depth of this part of the rear ext<strong>ens</strong>ion isreduced by a minimum of 1 metre and set in from theside boundary by a minimum of 1 metre.No wider than width ofthe original houseWell <strong>design</strong>ed conservatories constructed using traditional materials, such as timber, will beconsidered on their individual merits. They should accord with the size criteria set out above.20 21
3.03.0Barn Hill Conseravation Area Design Guide3.3 Side ext<strong>ens</strong>ionsSide ext<strong>ens</strong>ions have a direct impact on thecharacter of the original house, the street andthe wider Conservation Area. Poorly <strong>design</strong>edext<strong>ens</strong>ions can change the character of the BarnHill Conservation Area from that of individualhouses in separate garden plots to one of almostterraced town houses; this is not acceptable.Ext<strong>ens</strong>ions should be <strong>design</strong>ed to complementthe original house and not impact on the amenityof your immediate neighbours. Proposal shouldcomply with the following standards.Barn Hill Conseravation Area Design Guide1m (min)1.5m (min)To preserve the important separation andviews between houses you should maintaina minimum gap of 2 metres to the sideboundary (including side garages) at alllevels. The front elevation of the new sideext<strong>ens</strong>ion should be set back from the frontelevation of the original house by at least 1m.2m (min)1.0m (min)If it can be clearly demonstratedthat maintaining a 2m gap tothe boundary would preventthe construction of an ext<strong>ens</strong>ionwith practical internal roomsizes, then a reduced set in fromthe side boundary of 1m will beconsidered. However you will berequired to increase the set backof your ext<strong>ens</strong>ion at all levels toat least 1.5m from the front of theoriginal house.22 23
3.03.0Barn Hill Conseravation Area Design Guide2.5m Setback (min)Barn Hill Conseravation Area Design Guide1.0m (min)3.5m (max)In addition to the above requirements, the widthof the side ext<strong>ens</strong>ion is restricted to a maximum of3.5m wide (measured externally). This is to <strong>ens</strong>urethat it is of a size and scale that is subservient tothe original house.If you are planning to build a first floor ext<strong>ens</strong>ion above an existing garage youshould <strong>ens</strong>ure that the front of you first floor ext<strong>ens</strong>ion is set back by at least2.5m from the front of the existing garage.Where the side boundary of your property adjoins the rear boundaryof the neighbouring site, the set in from the side boundary is stillrequired to <strong>ens</strong>ure a development does not appear cramped in theplot. This should be set in by a minimum of 1m at first floor level.24 25
3.03.0Barn Hill Conseravation Area Design Guide3.4 Basement Ext<strong>ens</strong>ionsThe hillside nature of Barn Hill Conservation Area has resulted in an increased number of residents expressing an interest in excavating new basementsbelow the rear of their property. When considering this type of ext<strong>ens</strong>ion you should comply with the following standards.»»Any basement ext<strong>ens</strong>ion should be no wider thatthe original house.»»Light wells should be located to the rear, butwhere unavoidable new front light-wells shouldproject from the front wall of the house by nomore than 800mm or half the length of the frontgarden, which ever is less. On bay fronted housesthe light wells must follow the profile of the bay.Light-wells must be no wider than the bay orwindows above. On some properties, especiallyones set close to the road, it may be not possibleto appropriately accommodate a light well.»»If your property does not have a significant changein ground level to the rear, a light-well with amaximum depth of 1 metre can be provided toallow natural light to the basement.»»Windows to the basement should not be visiblefrom the rear garden. If there is a change in groundlevel to the rear of your property, a light-well canbe set within the raised patio or terrace whichwould conceal the windows to the basement(See Raised Patios & Terrace). This <strong>design</strong>approach can be adopted with or without a singlestorey rear ext<strong>ens</strong>ion being proposed.»»The maximum depth of basement permitted is 3metres from the original rear elevation of a semidetachedhouse or 4 metres from the original rearelevation of a detached house»»Basements will not be permitted if they are toprovide habitable accommodation such as primaryliving areas and bedrooms. Uses such as utilityrooms and play rooms are deemed acceptable.No wider than 1.0mBarn Hill Conseravation Area Design Guide»»You may also need to enter into a Party WallAgreement with the neighbouring properties. Furtherinformation can be found on the Council’s website.No wider than 800mm26 27
3.03.0Barn Hill Conseravation Area Design Guide3.5 Raised Patios & TerracesRaised patios and terraces can be problematic because they are open and are at anelevated position, allowing overlooking of neighbouring houses and gard<strong>ens</strong>.The following guidance seeks to protect neighbouring residential amenityand the character of the area:Set-in from side boundary1m (min)»»Raised patios and terraces (above 0.3m high)should be set-in from side boundaries by at least 1metre. An increased set-in will be required wherechanges in ground level are significant.»»Details of boundary planting between the raisedpatio or terrace is required to provide additionalscreening for neighbouring residents.» » The maximum depth permitted is 3 metres fromthe original rear elevation of a semi-detachedhouse or 4 metres from the rear elevation of adetached house. It may be possible to increasethe depth of the raised patio or terrace if it is setfurther in from site boundaries however this willbe dependent on individual site characteristics.Rear Ext<strong>ens</strong>ionBarn Hill Conseravation Area Design Guide3m from original elevation2829
3.03.0Barn Hill Conseravation Area Design Guide3.6 Front doors, porches and canopiesIt is always best to retain your original front door, porch or canopy in theiroriginal form. The replacement of canopies with enclosed porches or infillingof recessed entrances or porches with extra door sets will not be permitted.If you wish to replace any of these original items, you should <strong>ens</strong>ure that thereplacements are detailed to match or complement the originals and that youchoose traditional materials.Where a new porch is proposed, it will need to be <strong>design</strong>ed to be in keeping with thestyle of the house. Where possible choose traditional materials to match the house.3.7 GaragesOriginal garages make a positive contribution to the character of the Barn Hill Conservation Area and their retention will be encouraged. However, whereit can be demonstrated that an original garage is too small to accommodate a modern car then the Council may consider proposals for a replacement.If you want to build a new garage or replace anexisting one, the <strong>design</strong> must be in keeping withthe house. It should have a steep pitched roofwith wooden swing doors that incorporate highlevel windows. A decorative gable-end with halftimbering will <strong>ens</strong>ure that your garage will preservethe character of the Conservation Area. It should beset well back from the front wall of the house.Where a development proposal will involve the lossof a garage without replacement, improvements tothe front garden will be sought to <strong>ens</strong>ure that theparking of a vehicle within the front garden doesnot detract from the setting of the property or widerstreet scene. See Section 5 for further guidance.Barn Hill Conseravation Area Design Guide30 31
3.0 3.0Barn Hill Conseravation Area Design Guide3.8 Window repair and replacementThe original style of windows within Barn Hill are casement windows. Please repair original windows and doors wherever possible. This will be cheaperthan replacing them and will make sure you keep the character of your house. If leaded lights have been damaged, it is surprisingly inexp<strong>ens</strong>ive to havethem restored to their original condition. Rotten areas of sills* and jambs* can be cut out and replaced with new timber cut to the same size and shape.This is a fairly quick and inexp<strong>ens</strong>ive way to repair your windows and doors. Please note, replacement windows and doors to elevations fronting thehighway will require planning permission for houses covered by the Article 4 Direction.If you do need to replace doors or windows then, ideally, you should copy the original exactly as it is unlikely that you will find standard off the shelf replacementframes that will give a close enough match to your original windows. A good carpenter will be able to make a replacement using the original window ordoor as a pattern so that no detailing is lost. Poor window replacement can have the single most negative impact on the character of the Conservation Area.The Council will consider alternative materials totimber including uPVC* and aluminium, subject tothe replacement windows replicating the <strong>design</strong> ofthe original windows (even if the windows havealready been replaced previously). This also applies towindows within ext<strong>ens</strong>ions. The following guidanceshould be adhered to:»»Replacement windows must have the same overallarrangement and proportions as the originalwindows, including the same number of uprights,the same number of horizontals and the samenumber of glazing bars*/leaded light* details allat the same position as the originals.»»All glazing bars/leaded light detailing must beexternally mounted and not sandwiched betweendouble glazed units or internally mounted.»»A drip rail* must be provided within the replacementwindows if this is a feature of the original windows.When submitting a planning application for replacementwindow, the following information will be required:»»All window elevations to be replaced at a scale of1:<strong>10</strong> or with all dim<strong>ens</strong>ions clearly annotated»»Property elevations or photographs of the wholeof the property, with the windows to be replacednumbered to correspond with window elevations» » A cross-section at a scale of 1:5 or preferablyfull size through the transom* showing therelationship of fixed and opening lights and driprails*, with full size details of any glazing bars* orleaded lights* which must be mounted externallyBarn Hill Conseravation Area Design Guide»»Even sight lines must be provided between fixedand opening lights.32 33
4.0General repairs & other modifications to your home
4.04.0Barn Hill Conseravation Area Design Guide4.0 General repairs & other modifications to your homeThere are many reasons why people want to make changes to their home. Repairs and alterations may be necessary due to weathering, families mayneed more space and new owners may wish to personalise their home.Living in a Conservation Area does not mean thatyou cannot make alterations to your home but itdoes mean that the changes that you may wish tomake must preserve or enhance the character andappearance of your home and the area.The houses in Barn Hill Conservation Area werebuilt to a variety of <strong>design</strong>s. However, they all blendtogether because similar building materials, similaroverall sizes and architectural details were used. Also,many streets and short runs of houses were built toconsistent <strong>design</strong>s. This unity of <strong>design</strong> gives thearea its unique character. Alterations to an individualbuilding may affect the whole street scene if they arenot in keeping. The more inconsistent the alterations,the more negatively the area may be affected.Some properties were altered before the strictcontrols of the Article 4 Directions were put in place.Where this has happened, we encourage residentsto restore the original appearance of their property.In time, the character of the area will be enhancedand the desirability and value of individual homes islikely to increase.You can avoid costly repairs by regular maintenance.For example, you should clear blocked gutters,repaint woodwork regularly and refit roof tiles orslates when they come loose. It will be much moreexp<strong>ens</strong>ive to carry out repairs if you leave problemsto get worse. However, where repairs are needed, itis important to use the right materials and methods.You may need planning permission to carry outsome types of repairs, such as replacement windowsand roof tiles for properties covered by the Article 4Direction (see section 2.2). It is always recommendedthat you contact the Planning Service prior tocommencing any work on your property for adviceon whether planning permission is required. In thefollowing section you will find some advice to helpyou carry out repairs to your home.4.1 Decorative features and detailsThe original <strong>design</strong>ers and builders working in Barn Hill paid great attention to the architectural details and decorations of the houses. There is quite avariety of embellishment to be seen. These include: console brackets*, string courses*, decorative mouldings, terracotta details*, stained and leadedglass, carved timber work, roof tiles, ridge tiles and chimney pots, bricks, tile window sills and projecting eaves.4.2 Repairing and re-pointing brickworkIt is essential to retain all original decorative features if you want topreserve the character of your house. Once lost original details arerarely replaced. Removal of building detail can spoil the appearanceof individual buildings as it is often the quality of the decorativefeatures of the individual houses that add to their value. Removalof these individual features will eventually damage the whole streetscene. If decorative features on your house are beyond repair,specialists will be able to make an exact replica or a building materialssalvage supplier may be able to trace an original replacement.Houses with original architectural detailing will usually have a betterresale potential.Barn Hill Conseravation Area Design GuideWhere bricks have spalled*, chipped or decayed, theyshould be cut out and replaced with bricks of the samesize, texture and colour.The brick bond* should also be matched exactly. You can eitheruse second hand bricks from building salvage suppliers or try aspecialist brick manufacturer or supplier. It is in your interestto carry out re-pointing to the highest standards. Poor repointingwork can make the brickwork decay more quickly.Generally loose and decayed mortar should be raked out by handusing a hammer and chisel. Do not use grinders! Apply newmortar to the open brick joints with a suitable pointing trowel.The mortar should match the colour and texture of the original.Generally, we recommend that you use a Lime based mortar.Take care not to let mortar spread over the faces of the bricks.36 37
4.04.0Barn Hill Conseravation Area Design Guide4.3 Roughcast and renderDo not remove roughcast* or render from wallsunless you have to do so for repair, in which caseyou should replace it. Take care to match theexisting colours and texture.You will need to find out the composition of theroughcast or render before you can choose the rightmaterial for repair. Where possible, rendered surfacesshould be left natural and not painted.4.4 Repainting and otherwall coveringsDo not paint original brickwork or cover it withartificial finishes such as stone cladding. In thepast the original brickwork on some buildingshas been covered over with paint and othercoverings. If architectural details are covered over,this can spoil the appearance of your propertyand may trap moisture and cause serious damageto walls. It is usually possible to remove paint.Painting windows, doors and other woodwork canhelp preserve these original features. Colours should betraditional and in keeping with the suburban character.There are a number of colours that will preserve thecharacter of the area. Normally it is darker, sobercolours that are acceptable for doors whilst windowframes are normally white. The Council will not givePlanning Permission for garish or bold colours thatstand out and break the uniformity of the street scene.Render should be painted in white or off-white.4.5 Half timberingHalf timbering* is an important part of the characterof some houses. This should always be retainedand repaired where possible. Replacement timbersshould look similar to the originals and be paintedand stained to match.4.6 Tile hangingSome houses have areas of tile hanging, which arestandard plain clay roof tiles applied to the wallson timber batt<strong>ens</strong>. Sometimes, bands of speciallyshaped tiles are added. Tile hanging can easily berepaired or replaced if necessary. Make sure thatnew tiles match the plain clay originals.4.7 Roofsmatch the colour, texture, size and materials of theoriginals as roof tiles come in many shapes and sizes.Planning permission is required for replacing rooftiles for houses covered by the Article 4 Direction.You should also note that Building Regulationsapproval is also required to replace roof tiles.4.8 ChimneysThere are many different styles of chimney in theBarn Hill Conservation Area. In some cases theywere built using decorative bricks and they arean important part of the character of the areaand must not be taken down or altered. Pleasekeep your chimney in good repair. A chimneyhelps ventilate your house and if you need anew flue for a new central heating system it canbe run inside the existing chimney.Planning permission is required to demolish or makealterations to a chimney for houses covered by theArticle 4 Direction. Proposals to remove less prominentchimneys will be considered on their individual merits.4.9 Gutters and drainpipesIt is essential to keep your gutters and drainpipesin good repair because leaks can cause dampproblems in walls, which may cause exp<strong>ens</strong>iveproblems inside your home.The original gutters and drainpipes in the ConservationArea were cast iron. If you need to replace your guttersand drainpipes you may be able to use painted castaluminium, which can look similar to Cast iron. Checkit matches the original and paint it either black oranother dark colour to match your paintwork. If youhave to install new gutters and drainpipes, please retaindecorative cast iron hopper heads.4.<strong>10</strong> Satellite dishes and aerialsSatellite dishes and aerials must be fixed to the backof houses. Do not place them where they can be seenfrom the street, on the chimney, or on your roof. Youwill not normally get permission to fix dishes in theselocations. Please contact the Planning Service foradvice on more appropriate options. Cable televisionshould be considered as an alternative which doesnot require the installation of a dish.4.11 Gas, electricity and waterservices boxes and burglar alarms4.12 Solar panels andenvironmental installationsThe Council encourages environmentalimprovements, but also recognises that manyinstallations are not appropriate for conservation.It is always best to install environmentaltechnology that does not impact on thecharacter of the Conservation Area. Solarpanels should not protrude more than 200mmbeyond the plane of the roof.To achieve this, many manufactures provide an inroofsystem where the panels are recessed flush withthe roof tiles. Furthermore, panels should not be sitedon the front or side elevation or roof slope or be visiblefrom the highway.Barn Hill Conseravation Area Design GuideMost roofs in the area are covered in Rosemary Redplain clay tiles. Problems that arise are usually dueto rotten fixing nails or wooden batt<strong>ens</strong>. If you needto carry out repairs, it is usually possible to re-useup to fifty percent of the original tiles. However,if replacement is necessary, care must be taken toPlease keep existing traditional boxes if you can. Positionmodern gas, electricity and water meter boxes so theyare not too noticeable. Try to make them blend in withthe background. Burglar alarms should also be locatedin a position that enables them to be a deterrent, butdoes not dominate the front elevation of your home.38 39
5.0Gard<strong>ens</strong>
5.05.0Barn Hill Conseravation Area Design Guide5.0 Gard<strong>ens</strong>Gard<strong>ens</strong> are as important to the character of Barn Hill as the houses. In addition to their aesthetic and environmental value, plants can provide privacyand security. The Council will always recommend the planting of hedges in place of tall walls.5.1 Front gard<strong>ens</strong>, walls and boundariesThe original front gard<strong>ens</strong> are a distinctive feature of Barn Hill Conservation Area. Sadly, many of them have been paved over in recent years andboundary walls, hedges and fences removed. Front gard<strong>ens</strong> that have been planted with soft landscaping features enhance the appearance of yourproperty and the Conservation Area. This can include hedges, plants, grassed areas and trees.The removal of garden walls and hedges and theformation of hard surfaces will only be permittedwhere they form part of an acceptable off-streetparking scheme (see section 5.2).Where they have been lost, the Council will encouragetraditional front boundary walls to be replaced. Wallsshould be built to match the street scene, includingmatching materials. Most walls are of the same brickas those of the house. Low front boundary walls add tothe suburban character of Barn Hill and should be nomore than 1m in height.Hedges play an important role by adding to the characterand setting of the dwellings. These hedgerows serveto define boundaries and identify access points. Theremoval of hedges would drastically alter the natural/urban balance within Barn Hill.Where possible you should retain your hedges (if youhave them) as this is the best way to preserve thecharacter of Barn Hill.5.2 Driveways and off-street parkingThe Council may grant permission for a standard off-street parking space where at least 50% of the total front garden area will be retained and suitablylandscaped with soft planting features as described in Section 5.1. Any new hard surfaces should be formed using traditional materials such as castconcrete, pavers or loose gravel. The hard surface should either be made from a permeable construction or otherwise be <strong>design</strong>ed to drain into an areaof soft landscaping within the property boundary.If a new access point is permitted as part of the proposal the remaining walls should always be properly finished. The removal of garden walls and hedges across thewhole width of the front plot is not acceptable. Planning Permission for off-street parking spaces will also be subject to assessment by the Council’s Transportation Unit.Barn Hill Conseravation Area Design GuideHard landscaing withtraditional materials50% Soft Landscaping (min)Hedge boundary treatment42 43
5.05.0Barn Hill Conseravation Area Design Guide5.3 TreesAll trees in the Barn Hill Conservation Area that havea diameter greater than 75mm, measured at a heightof 1.5m, are protected. You will need permission tocarry out even the most minor of work to a tree. Itis always best to contact Planning & Developmentfor advice on the best way to protect the trees inyour garden. Contact details can be found on thecouncils website.5.4 Ramps for people with disabilitiesAccess ramps may be very necessary for some residents.However, please choose a <strong>design</strong> and use materialsthat are in keeping with the area. You can softenthe outline of a ramp with planting. Any brickworkshould match the bricks used for the house andhandrails are best painted a dark colour.5.5 Garden buildingsIf your property is a house you can build some types of garden building in your rear garden without Planning Permission, using Permitted Developmentrights. However, Permitted Development rights do have limitations and you may need planning permission if the garden building is situated on landbetween a wall forming the side elevation of the house and the property boundary.Furthermore, a garden building is limited in heightdepending on the distance of the building to the siteboundary and it is required to be used for purposesincidental to the enjoyment of the house. Theserights are not enjoyed by flats, subdivided houses andmultiple-occupancy properties. It is recommendedthat you check with the Planning Service whetherplanning permission is required prior to constructingany building.If you want to construct a building larger than thatdescribed above or live in a property that does notenjoy Permitted Development rights you will have toapply for Planning Permission. As with ext<strong>ens</strong>ionsand alterations to the main house, new buildingsor structures within rear gard<strong>ens</strong> of ConservationAreas must preserve or enhance the character orappearance of the area.development and allow future maintenancewithout having to enter your neighbour’s garden.»»New buildings within gard<strong>ens</strong> of longer than 25m willbe assessed on their individual merits. However, it islikely that they will have to comply with the buildingproportions described above.»»New buildings in gard<strong>ens</strong> of less than <strong>10</strong> metres inlength will be judged on their individual circumstances.However, if acceptable, they will normally needto be much smaller than the maximum guidanceabove. New buildings in smaller gard<strong>ens</strong> of lessthan <strong>10</strong>m may also unacceptably reduce the sizeof your garden or prevent the future ext<strong>ens</strong>ionof your house. You should also check that youcomply with the Councilsplanning guidance.Barn Hill Conseravation Area Design GuideThe following will be used by the Planning Service to guideits assessment of the acceptability of such proposals:»»In gard<strong>ens</strong> of between <strong>10</strong> and 25 metres in length,the general maximum size of individual buildingsshould be no greater in plan (footprint) than 1/5(20%) of the overall length and 1/2 (50%) ofthe width of the garden. The buildings shouldbe located in the rear 1/4 (25%) of the gardenand should have a maximum footprint of 15m2.Buildings of this size will normally be required tobe set away from joint boundaries by at least 1mto reduce their impact, promote further landscape44 45
6.0Getting permission
6.06.0Barn Hill Conseravation Area Design Guide6.0 Getting permissionWhether you need planning permission depends on what you wantto do. However, in many cases you will need the permission of theCouncil before you make any changes to the outside of your housethat affect its appearance. You may be liable to enforcement action ifyou carry out work without permission.Living in a Conservation Area does not mean that you cannot makealterations to your home but it does mean that the changes thatyou may wish to make must preserve or enhance the character orappearance of your home and the area.It is very important to remember that the Article 4 Direction planning controlsplaced on the Conservation Area by the Council are legally binding. In additionto standard planning controls, you must apply for Planning Permission for anyof the work listed in Section 2.4. It is always best to call the Planning Serviceto find out whether you need to make an application. The Council can takeenforcement action against you if you carry out work without permission.You may be required to undo the work and reinstate original details at yourown exp<strong>ens</strong>e.6.3 Tree Preservation OrderIn Conservation Areas it is necessary to give 6 weekswritten notice to the Planning Service before removingor lopping a tree that has a trunk diameter exceeding75mm at a height of 1.5 metres. In the written noticeyou should include a description of the tree, itslocation, what work you intend to do and why. Sometrees may also have Tree Preservation Order.6.4 Building Regulations ApprovalYou will need Building Regulations Approval for mostalterations and ext<strong>ens</strong>ions. You will need to checkwith the Council’s Building Control departmentbefore you start the work. Please remember that youmay need Planning Permission even if you do notrequire Building Regulations approval and you mayrequire Building Regulation approval even if you donot require Planning Permission.The Council aims to determine minor planningapplications within 8 weeks. It is likely thatpermission will be subject to providing additionalinformation, such as material samples, before youare allowed to start construction work. If you areproposing a contemporary building or alteration thatis not traditionally detailed, you will need to summitadditional information at the same time as yourapplication. These may include material samples,large scale details, computer models, perspectivesand photo montages. Please ask the Planning Servicewhich information they require.6.6 Specialist helpTo make repairs and alterations that preserve orrestore the character of your property, you mayneed to ask specialist suppliers and craftsmenfor help.Some of the materials and skills you will need mayno longer be in common use and may take time tofind. Please check with the Council’s Planning Serviceif you are in any doubt. They will be pleased to giveyou advice on where to look for specialist help. Theycan make sure that the work you or your builderproposes to do is the best way to retain the characterof your home.Specialist services and supplies are sometimes morecostly than the mass-market, ready-made alternatives,but not always. In most circumstances specialist helpneed not cost more. However, when it does, manyresidents view the extra exp<strong>ens</strong>e as an investment.If you preserve or restore the original appearanceof your house, this can help to maintain or evenincrease its value.Barn Hill Conseravation Area Design Guide6.1 Planning Permission6.5 How to applyYou should check with the Planning Service to find out if you need PlanningPermission. In many cases you will need Planning Permission to do workwhich outside the Conservation Area would not need permission. This isbecause the area is covered by an Article 4 Direction.You will need to fill in an application form forthe relevant permission and provide drawings ofyour house as it exists and how it will look whenwork is completed. The clearer your drawings thequicker your application can be processed.6.2 Conservation Area ConsentConservation Area Consent is <strong>design</strong>ed to prevent the substatntial demolitionof any structure that contributes to the character of the area. You may needConservation Area Consent if you want to demolish a building. Please checkbeforehand with the Planning Service.We recommend that an Architect or similarly skilledprofessional do the drawings for you. All planningapplications within a Conservation Area arerequired to be accompanied by a Design and AccessStatement. Please refer to the Council’s websitefor further guidance on submitting a planningapplication.48 49
7.0Explanation of technical terms
7.0Barn Hill Conseravation Area Design Guide7.0 Explanation of technical termsBrick bondArrangement of bricks in a wall, combiningbricks laid lengthways (stretchers) and brickslaid width ways.Casement WindowMade up of a frame with a smaller sub frame,called a casement, set within which is fixedwith hinges at the top or sides to allow it toswing open.Console bracketA decorative wall bracket which supports abay window, part of a roof or other featurethat projects out from the house.Glazing barsThe bars of wood or metal which separateindividual glass panes in a window.Half-timberingOften called ‘timber framing’, this meanstimbers applied vertically or horizontally tothe walls of houses as a decorative feature.Hopper headA cast iron box for collecting rainwater, whichfeeds into a drainpipe.JambsThe side sections of a door or window frame.Rough castRendered wall finish with small stones addedto the mixture.RevealThe part of a wall that turns back towards thewindow frame in its opening.SillThe bottom section of a window frame thatprojects out from the wall to allow rain torun away.Spalled bricksBricks that have lost their front faces throughfrost damage.Drip RailsA sill like section mounted above the openingcasements of windows to shed water awayfrom the opening when it is opened.Leaded lightA window made of small pieces of glass joinedby strips of lead.String courseA projecting band of brickwork.DentilsBricks set at interval to produce adecorative band.EavesThe junction of the wall and the lower edge ofthe roof.ParapetA section of a wall that projects above theeaves of a flat roof.PVCuUnplasticised Poly Vinyl Chloride.Terracotta detailsSpecially shaped and moulded bricks used asdecorative features.52
BrentBarn Hill Conservation Area



