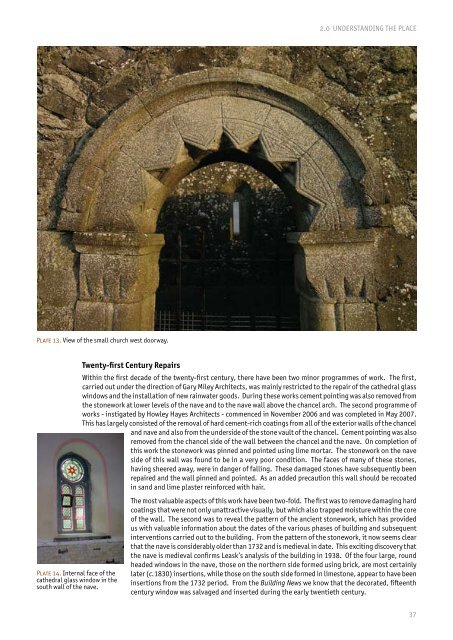RAHAN MONASTIC SITE - Offaly County Council
RAHAN MONASTIC SITE - Offaly County Council
RAHAN MONASTIC SITE - Offaly County Council
- No tags were found...
Create successful ePaper yourself
Turn your PDF publications into a flip-book with our unique Google optimized e-Paper software.
2.0 UNDERSTANDING THE PLACEPlate 13. View of the small church west doorway.Plate 14. Internal face of thecathedral glass window in thesouth wall of the nave.Twenty-first Century RepairsWithin the first decade of the twenty-first century, there have been two minor programmes of work. The first,carried out under the direction of Gary Miley Architects, was mainly restricted to the repair of the cathedral glasswindows and the installation of new rainwater goods. During these works cement pointing was also removed fromthe stonework at lower levels of the nave and to the nave wall above the chancel arch. The second programme ofworks - instigated by Howley Hayes Architects - commenced in November 2006 and was completed in May 2007.This has largely consisted of the removal of hard cement-rich coatings from all of the exterior walls of the chanceland nave and also from the underside of the stone vault of the chancel. Cement pointing was alsoremoved from the chancel side of the wall between the chancel and the nave. On completion ofthis work the stonework was pinned and pointed using lime mortar. The stonework on the naveside of this wall was found to be in a very poor condition. The faces of many of these stones,having sheered away, were in danger of falling. These damaged stones have subsequently beenrepaired and the wall pinned and pointed. As an added precaution this wall should be recoatedin sand and lime plaster reinforced with hair.The most valuable aspects of this work have been two-fold. The first was to remove damaging hardcoatings that were not only unattractive visually, but which also trapped moisture within the coreof the wall. The second was to reveal the pattern of the ancient stonework, which has providedus with valuable information about the dates of the various phases of building and subsequentinterventions carried out to the building. From the pattern of the stonework, it now seems clearthat the nave is considerably older than 1732 and is medieval in date. This exciting discovery thatthe nave is medieval confirms Leask’s analysis of the building in 1938. Of the four large, roundheaded windows in the nave, those on the northern side formed using brick, are most certainlylater (c.1830) insertions, while those on the south side formed in limestone, appear to have beeninsertions from the 1732 period. From the Building News we know that the decorated, fifteenthcentury window was salvaged and inserted during the early twentieth century.37
















