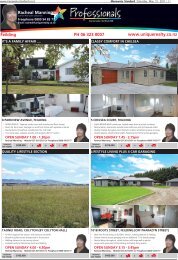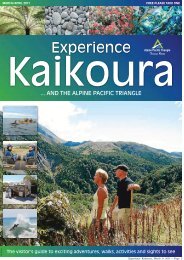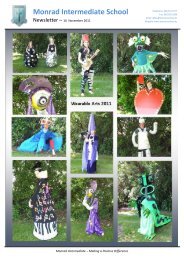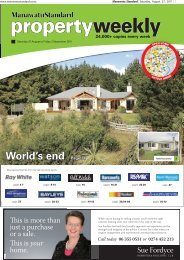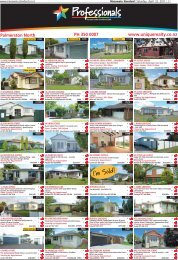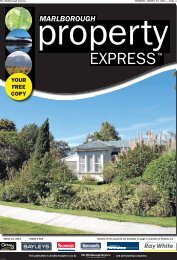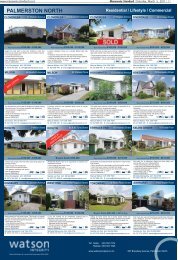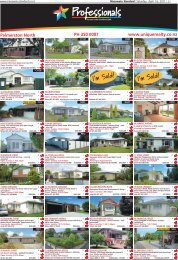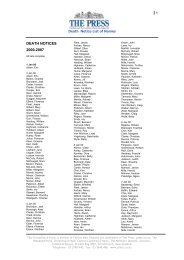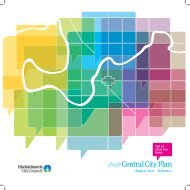- Page 1:
Volume 82, Number 6 November/Decemb
- Page 7:
News and Notes (continued)Nominatio
- Page 11:
Preface to the Focused Issue on the
- Page 14 and 15:
TABLE 1Peak ground acceleration (PG
- Page 16 and 17:
▲▲Figure 2. A) Sketch of the
- Page 18 and 19:
▲▲Figure 4. A) Adopted moment r
- Page 20 and 21:
▲▲Figure 7. As in Figure 6 but
- Page 22 and 23:
▲ ▲ Figure 8. Misfit parameters
- Page 24 and 25:
▲ ▲ Figure 10. Spatial variabil
- Page 26 and 27:
▲ ▲ Figure 12. Standard spectra
- Page 28 and 29:
Quigley, M., R. Van Dissen, P. Vill
- Page 30 and 31:
slip on a 59-degree striking fault
- Page 32 and 33:
▲▲Figure 4. Convergence of inve
- Page 34 and 35:
observations and other source studi
- Page 36 and 37:
-42. 5-43. 0-43. 5-44. 0-44. 5-43.2
- Page 38 and 39:
“Product CSK © ASI, (ItalianSpac
- Page 40 and 41:
TABLE 2Solutions for fault location
- Page 42 and 43:
-43.45(A)degrees N-43.50-43.552.52.
- Page 44 and 45:
is still a good fit to the horizont
- Page 46 and 47:
Coulomb Stress Change Sensitivity d
- Page 48 and 49:
mation takes on a larger strike-sli
- Page 50 and 51:
P 9.4267BLDU45P 20.1213CASY39P 2.62
- Page 52 and 53:
ERMJNUMAJOINUJHJ2CBIJMIDWJOWYHNBTPU
- Page 54 and 55:
(A)6.146.13(B)6.246.36Misfit6.156.1
- Page 56 and 57:
(A)(B)(C)(D)▲▲Figure 10. The co
- Page 58 and 59:
(A)(B)(C)(D)▲▲Figure 12. The co
- Page 60 and 61:
Luo, Y., Y. Tan, S. Wei, D. Helmber
- Page 62 and 63:
−44˚00' −43˚00'4-Sep-2010Mw 7
- Page 64 and 65:
TABLE 1Pairs of SAR imagery used in
- Page 67 and 68:
Depth (km)Coulomb Stress Change(bar
- Page 69 and 70:
Crippen, R. E. (1992). Measurement
- Page 71 and 72:
AlpineFaultHope Fault38 mm/yr0+ +-1
- Page 73 and 74:
σ 1dσ 3Nuσ 3CM w 7.1dw 6.2u70°M
- Page 75 and 76:
Right-lateral Faults(A) Range Front
- Page 77 and 78:
DISCUSSIONThe 2010-2011 Canterbury
- Page 79 and 80:
Large Apparent Stresses from the Ca
- Page 81 and 82:
▲ ▲ Figure 2. Observed vs. pred
- Page 83 and 84:
10Obs SA(1s)AS1AS+SDAB 2006AB+SDSA(
- Page 85 and 86:
Fine-scale Relocation of Aftershock
- Page 87 and 88:
−43.25°OXZ0 10 20km−43.5°−4
- Page 89 and 90:
A’0 km 4 8−43.5°B’B−43.6°
- Page 91 and 92:
REFERENCESAvery, H. R., J. B. Berri
- Page 93 and 94:
▲ ▲ Figure 2. A) shows three-co
- Page 95 and 96: ▲ ▲ Figure 4. Vertical accelera
- Page 97 and 98: 0.8PRPC Z0.40Normalized (Max PGA +
- Page 99 and 100: Near-source Strong Ground MotionsOb
- Page 101 and 102: (A)Magnitude, M w876542009 NZdataba
- Page 103 and 104: Scale0.5 g5 seconds▲▲Figure 4.
- Page 105 and 106: (A)(B)Spectral Acc, Sa (g)North/Wes
- Page 107 and 108: Vertical-to-horizontal PGA ratio543
- Page 109 and 110: (A)(B)Station:CCCCSolid:AvgHorizDas
- Page 111 and 112: REFERENCESAagaard, B. T., J. F. Hal
- Page 113 and 114: ▲ ▲ Figure 1. Shear-wave veloci
- Page 115 and 116: Spectral Acceleration (0.3 s), (g)I
- Page 117 and 118: Spectral Acceleration (3 s), (g)In[
- Page 119 and 120: TABLE 1Mean (μ LLH ) and standard
- Page 121 and 122: Strong Ground Motions and Damage Co
- Page 123 and 124: ings and the Modified Takeda-Slip M
- Page 125 and 126: high, but there were no buildings d
- Page 127 and 128: REFERENCES▲▲Figure 8. Heavily d
- Page 129 and 130: (A)(B)(C)(D)(E)▲▲Figure 1. A) M
- Page 131 and 132: (A) (B) (C)▲ ▲ Figure 3. A) Typ
- Page 133 and 134: (A) (B) (C)▲ ▲ Figure 4. A) Typ
- Page 135 and 136: Case StudyKey ParametersTABLE 1Key
- Page 137 and 138: ▲ ▲ Figure 9. Representative bu
- Page 139 and 140: Soil Liquefaction Effects in the Ce
- Page 141 and 142: ▲ ▲ Figure 2. Representative su
- Page 143 and 144: Location of structures illustrated
- Page 145: Shading indicates areaover which pr
- Page 149 and 150: 30 cm17 cm30 cmFoundation beam▲
- Page 151 and 152: Comparison of Liquefaction Features
- Page 153 and 154: (A)(B)▲▲Figure 2. A) Simplified
- Page 155 and 156: (A)Acceleration (Gal)6004002000-200
- Page 157 and 158: (A)(B)▲▲Figure 7. Distribution
- Page 159 and 160: (A)(B)▲▲Figure 10. Damage to a
- Page 161 and 162: (A)(B)▲ ▲ Figure 14. A) Subside
- Page 163 and 164: ▲▲Figure 17. A trench in a resi
- Page 165 and 166: Ambient Noise Measurements followin
- Page 167 and 168: ▲▲Figure 1. Location of the noi
- Page 169 and 170: ▲▲Figure 5. Site N20 showing HV
- Page 171 and 172: ▲▲Figure 8. Comparison between
- Page 173 and 174: Use of DCP and SASW Tests to Evalua
- Page 175 and 176: ▲ ▲ Figure 2. Aerial image of C
- Page 177 and 178: (A)(B)▲▲Figure 4. DCP test bein
- Page 179 and 180: ▲▲Figure 7. SASW setup at a sit
- Page 181 and 182: where X ~ N(μ X , σ X 2 ) is shor
- Page 183 and 184: Using the same critical layers as s
- Page 185 and 186: Performance of Levees (Stopbanks) d
- Page 187 and 188: ▲▲Figure 3. Typical geometry an
- Page 189 and 190: TABLE 1Damage severity categories (
- Page 191 and 192: (A)(B)▲▲Figure 6. A) Large sand
- Page 193 and 194: (A)(B)▲▲Figure 8. A) Representa
- Page 195 and 196: each of the Waimakariri River and a
- Page 197 and 198:
▲ ▲ Figure 2. Horizontal peak g
- Page 199 and 200:
only minor damage, mostly to their
- Page 201 and 202:
(A)(C)(B)▲▲Figure 5. Ferrymead
- Page 203 and 204:
(A)(B)▲▲Figure 7. Damage to sou
- Page 205 and 206:
(A)(B)▲▲Figure 11. Settlement o
- Page 207 and 208:
(A)(C)(B)▲▲Figure 14. Railway B
- Page 209 and 210:
Events Reconnaissance (GEER) Associ
- Page 211 and 212:
New PublicationsCanGeoRefThe Americ
- Page 213 and 214:
Wednesday, 18 AprilTechnical Sessio
- Page 215 and 216:
Verification of a Spectral-Element
- Page 217 and 218:
EASTERN SECTIONRESEARCH LETTERSReas
- Page 219 and 220:
(A)70°N100°W 60°W70°N(B)100°E1
- Page 221 and 222:
Mongolia SCRThe presence or absence
- Page 223 and 224:
the small horizontal relative motio
- Page 225 and 226:
80°100°120°140°EXPLANATIONBorde
- Page 227 and 228:
Chang, K. H. (1997). Korean peninsu
- Page 229 and 230:
Wheeler, R. L. (2008). Paleoseismic
- Page 231 and 232:
A significant outcome of this study
- Page 233 and 234:
TABLE 1 (continued)Earthquakes for
- Page 235 and 236:
▲▲Figure 2. Earthquakes used in
- Page 237 and 238:
Meeting CalendarM E E T I N GC A L
- Page 239 and 240:
201 Plaza Professional Bldg. • El
- Page 241 and 242:
Seismological Research Letters (SRL
- Page 243 and 244:
Christa von Hillebrandt-Andrade, Pr



