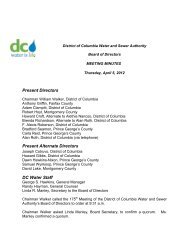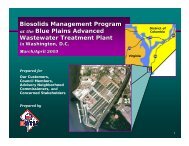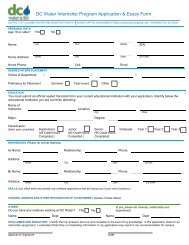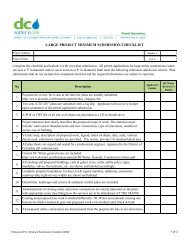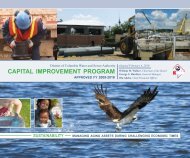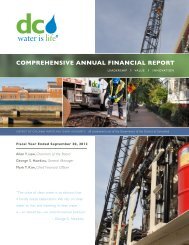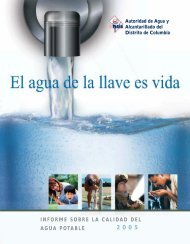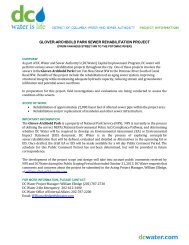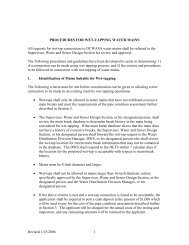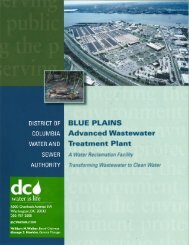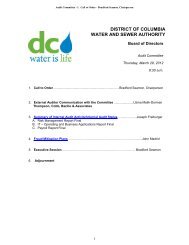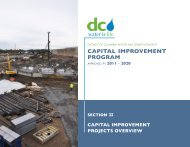ST. ELIZABETHS WATER TOWER CREATING A ... - DC Water
ST. ELIZABETHS WATER TOWER CREATING A ... - DC Water
ST. ELIZABETHS WATER TOWER CREATING A ... - DC Water
- No tags were found...
Create successful ePaper yourself
Turn your PDF publications into a flip-book with our unique Google optimized e-Paper software.
<strong>ST</strong>. <strong>ELIZABETHS</strong> <strong>WATER</strong> <strong>TOWER</strong><strong>CREATING</strong> A VISUAL LANDMARKSECTION 106 CONSULTING PARTY MEETING #3<strong>Water</strong> Tower Design Developmentslide1
Agendaslide21. Review of Consulting Party Meeting #22. The Section 106 / local Historic Preservation Review Process3. Preliminary Assessment of Effects• Area of Potential Effect (APE)• Adjacency to Historic resources• Visual impact within and outside the St. Elizabeths Campus4. Potential Sites at St. Elizabeths5. <strong>Water</strong> Tower Precedents6. Initial <strong>Water</strong> Tower Concepts7. Questions & Commenthttp://www.dcwasa.com/workzones/projects/st_elizabeths.cfm/ / t / t th
<strong>ST</strong>. <strong>ELIZABETHS</strong> <strong>WATER</strong> <strong>TOWER</strong><strong>CREATING</strong> A VISUAL LANDMARKSECTION 106 CONSULTING PARTY MEETING #2Site Selection and Assessmentslide3
<strong>Water</strong> Tower Context – Saint Elizabeths HospitalWest Campus <strong>Water</strong> Tower (1901)slide41928 Aerial View of West Campus,looking southeast(National Archives Records Administration)1935 Photograph(National Archives Records Administration)1904 Plan of West Campus(National Archives Records Administration)
<strong>Water</strong> Tower Context – Saint Elizabeths Hospitalslide5West Campus <strong>Water</strong> Tower Enclosure• Proposed Design circa 1902Board of Visitors of the Hospital• Intended to protect existing water tower• Never constructedBlueprint of ProposedTower Enclosure, c. 1902(<strong>DC</strong>HPO)
<strong>Water</strong> Tower Context – Saint Elizabeths HospitalEast Campus <strong>Water</strong> Tower (1936)slide62009 View of Tower,looking west1941 Aerial View of East Campus, looking south(National Archives Records Administration)
<strong>Water</strong> Tower Context – Saint Elizabeths Hospitalslide7New <strong>Water</strong> Tower (Proposed)PURPOSE:• To serve the proposedAnacostia Second HighService Area.NEED:• System reliability• Fire flow demands• Improved water quality• Improved water pressureAdapted from 2006 <strong>Water</strong> Tower Siting Study(Hatch Mott MacDonald)
Considerations for a Proposed Towerslide8Technical Requirements for Proposed Tower:• Location of proposed new tower must be at the highest ground elevationon the East Campus to provide the desired d water pressure• 60-ft diameter at base• 90-ft diameter at top• 175-ft heightOther Considerations for Site Selection:• Existing topography• Locations of existing subterranean infrastructure• Precedence set by existing water tower• Potential secondary functions of tower within the context of the EastCampus plan
Development of Site Alternativesslide9Site ASite BSite CSite D
Development of Site Alternativesslide10Site A: Site A:In vicinity of existing water tower, east ofMaple Quad and the Nichols Building.
Development of Site Alternativesslide11Site B: Site B:East of ravine, next to John Howard Pavilion.
Development of Site Alternativesslide12Site C: Site C:Adjacent to Martin Luther King, Jr. Avenue attunnel, west of Maple Quad.
Development of Site Alternativesslide13Site D: Site D:Adjacent to cluster of historic agriculturalbuildings at north end of campus.
Assessment of Site Alternatives -Methodologyslide14• Definition of Area of Potential Effect (APE)• Primary APE• Secondary APE• Development of Assessment Criteria• Quantitative Assessment of Sites• On-site Analysis• Map Study• Archival Research• Balloon Studies• Planning Analysis• Technical Analysis• Selection of Site Based on Results of QuantitativeAssessment
Assessment of Site Alternatives-Area of Potential Effect (APE)slide15Primary APESecondary APE
Assessment of Site Alternatives-Development of Criteriaslide16DIRECT EFFECTS - WITHIN PRIMARY APE (EA<strong>ST</strong> CAMPUS)1. Historic resources2. Archeological resources3. Cultural/landscape resources4. Natural resources5. Views within East CampusINDIRECT EFFECTS - WITHIN SECONDARY APE6. Views from neighborhood vicinity7. Views from distant vantage pointsINDIRECT EFFECTS - OTHER8. Compatibility with Framework Plan for East Campus9. Preliminary technical considerations
Assessment of Site Alternativesslide17Criterion #1 – Direct Effects on Historic Resources withinthe East CampusSaint Elizabeths HospitalNational Historic Landmark (1990)Historic District (2005)• 29 contributing buildingslocated on East CampusAssess potential effects on:• Adjacency to historic buildings• Changes to physical material ofhistoric buildings
Assessment of Site Alternativesslide18Criterion #2 – Direct Effects on Archeological Resourceswithin the East CampusAssess potential effects on:• Identified archeological sites• Potential archeological sitesOther considerations:• Level of study/investigationcompleted to date• Previous land disturbance andpresence of fill• Potential hazardous conditionsfor hand investigationss
Assessment of Site Alternativesslide19Criterion #3 – Direct Effects on Cultural/LandscapeResources within the East CampusAssess potential effects on:• Overall spatial organization• Building clusters• Quadrangles• Open spaces• Wooded areas• Circulation patternsSaint Elizabeths East – Redevelopment Framework Plan (2008)
Assessment of Site Alternativesslide20Criterion #4 – Direct Effects on Natural ResourcesAssess potential effects on:• Ravine• Wooded areas• Open spaces• Vegetation
Assessment of Site Alternativesslide21Criteria #5, 6, and 7 – ViewsBalloon Test• Four balloons (A, B, C, D)• 5-ft diameter• Different colors for each site• Each balloon raised 175-ft• Balloons photographed fromwithin Primary APE and fromvarious points throughoutSecondary APE
Assessment of Site Alternativesslide22Criteria #5, 6, and 7 – Views• Primary APE(East Campus)• 23 locations• Secondary APE(neighborhood vicinity)• 33 locations• Secondary APE(distant)• 19 locationsSummary ofVantage Points
Assessment of Site Alternativesslide23Criterion #5 – Direct Effect on Views within Primary APE(East Campus)Assess potential effects on:• Views from contributing buildings• Views from significant landscape features• Views from campus perimeter• Views from campus gates
Assessment of Site Alternativesslide24Criterion #5 – Views within Primary APE (East Campus)
Assessment of Site Alternativesslide25Criterion #5 – Views within Primary APE (East Campus)SITE AView from east side of ravine, looking westView from west side of Maple Quadrangle,looking eastView from east side of Maple Quad, lookingnorthView from Continuous Treatment Group, lookingnortheast
Assessment of Site Alternativesslide26Criterion #5 – Views within Primary APE (East Campus)SITE BView from east side of Maple Quad, lookingnorthView from west side of Maple Quadrangle,looking northeastView from north building cluster, looking east
Assessment of Site Alternativesslide27Criterion #5 – Views within Primary APE (East Campus)SITE CView from east side of ravine, looking westView from west side of Maple Quadrangle,looking westView from east side of Maple Quad, lookingnorthView from Continuous Treatment Group, lookingnortheast
Assessment of Site Alternativesslide28Criterion #5 – Views within Primary APE (East Campus)SITE DView from north building cluster, lookingnortheastView from west side of Maple Quadrangle,looking north
Site Assessmentslide29Criterion #6 – Views within Secondary APE (Neighborhood)Assess potential effects on:• Views from West Campus• Views from Congress Heights• Views from Barry Farm• Views from Shipley Terrace• Views from Suitland Parkway
Site Assessmentslide30Criterion #6 – Views within Secondary APE (Neighborhood)West CampusShipley TerraceBarry FarmCongress Heights
Site Assessmentslide31Criterion #6 – Views within Secondary APE (Neighborhood)SITE AView from Congress Heights Metro Station,looking northView from Barry Farm, looking south from ElvansRoad, SEView from Shipley Terrace, looking southwest from theFrederick Douglass Community CenterView from Saint Elizabeths Hospital West Campus,looking east from tunnel
Site Assessmentslide32Criterion #6 – Views within Secondary APE (Neighborhood)SITE BView from Suitland Parkway eastbound, lookingsoutheastView from Barry Farm, looking south from ElvansRoad, SEView from Shipley Terrace, looking southwest fromRobinson Place, SEView from Saint Elizabeths Hospital West Campus,looking east from tunnel
Site Assessmentslide33Criterion #6 – Views within Secondary APE (Neighborhood)SITE CView from Congress Heights, looking northwest from 5 thStreet, SEView from Barry Farm, looking south from ElvansRoad, SEView from Saint Elizabeths Hospital West Campus,looking southeast from Therapeutic OrnamentalLandscapeView from Saint Elizabeths Hospital West Campus,looking east from tunnel
Site Assessmentslide34Criterion #6 – Views within Secondary APE (Neighborhood)SITE DView from Suitland Parkway eastbound, lookingsoutheastView from Barry Farm, looking south from ElvansRoad, SEView from Saint Elizabeths Hospital West Campus,looking southeast from Therapeutic OrnamentalLandscapeView from Saint Elizabeths Hospital West Campus,looking east from The Point
Assessment of Site Alternativesslide35Criterion #7 – Views within Secondary APE (Distant)Assess Potential Effects on:• Views from listed or eligiblehistoric districts withinSecondary APE• Views from parkways andparks within secondary APE
Assessment of Site Alternativesslide36Criterion #7 – Views within Secondary APE (Distant)Anacostia ParkWashington Navy Yard AnnexNational Mall and Monumental CoreGeorge Washington Memorial Parkway
Assessment of Site Alternativesslide37Criterion #7 – Views within Secondary APE (Distant)DB A CView from George Washington Memorial Parkway, looking southeast from GravellyPoint at Reagan National Airport
Assessment of Site Alternativesslide38Criterion #7 – Views within Secondary APE (Distant)DAC BView from George Washington Memorial Parkway, looking east from the Marina
Assessment of Site Alternativesslide39Criterion #8 – Compatibility with Framework Plan for EastCampusAssess Potential Effects on:• Site availability• Projected land use
Assessment of Site Alternativesslide40Criterion #9 – Preliminary Technical Considerations• Existing tower is:• ~45’ square at its base• ~35’ diameter at its top• ~130’ tall• located ~50’ to the east of theNichols building g( (Maple Quad)• Proposed tower will be:• ~60’ diameter at its base• ~90’ diameter at its top• ~175’ tallGraphic Scale0 8 16 32155FinishGrade• Location of proposed tower must be at the highest groundelevation on the site to the desired water pressureOverflow Elevation, 310 FeetExisting <strong>Water</strong> Tank 292 FeetAssess:• Proximity to existing subterranean infrastructure• Cost
Assessment of Site Alternatives–Findingsslide41CRITERIABUILD ALTERNATIVESITEA B C DDirect Impact on Historic Resources 1 3 1 1Direct Impact on ArcheologicalResourcesDirect Impact on Cultural/LandscapeResources2 2 1 12 3 0 1Views within Primary APE 1 2 0 3Views from Secondary APE(Neighborhood Vicinity)3 3 1 1Views from Secondary APE (Distant) t) 2 2 2 1Compatibility with Framework Planand Availability of Site1 3 0 0Impact on Natural Resources 2 2 3 2Preliminary Technical Considerations 2 1 3 2TOTALS 14 19 10 110 = Greatest Potential Adverse Effect1 = Significant Potential Adverse Effect2 = Average Potential Adverse Effect3 = Least Potential Adverse Effect
Site Selection – Preferred Siteslide42CRITERIABUILD ALTERNATIVESITEA B C DDirect Impact on Historic Resources 1 3 1 1Direct Impact on ArcheologicalResourcesDirect Impact on Cultural/LandscapeResources2 2 1 12 3 0 1Views within Primary APE 1 2 0 3Views from Secondary APE(Neighborhood Vicinity)3 3 1 1Views from Secondary APE (Distant) 2 2 2 1Compatibility with Framework Planand Availability of Site1 3 0 0Impact on Natural Resources 2 2 3 2Preliminary Technical Considerations 2 1 3 2TOTALS 14 19 10 110 = Greatest Potential Adverse Effect2 = Average Potential Adverse Effect1 = Significant Potential Adverse Effect 3 = Least Potential Adverse Effect
Status of Section 106 Review Processslide43Step 1: Invitation ti to the Consulting PartiesStep 2: Consultation • Review and Verification of General Siting Study(Consulting Party Meeting #1) • Site Selection and Assessment (Consulting Party Meeting #2)• Design Development (October 5 th Meetings #3 a +b)• Assessment of Potential Adverse Effects• Adverse Effect Resolution (Minimization/Mitigation)Step 3: Memorandum of Agreement (MOA)
Next Step – Design Development &Minimization and Mitigationslide44How can we successfullyblend modern infrastructurewith a historic campus? Understanding the new demands Understanding the historic context Developing positive solutions that integratenew and old
Rural & Industrial Precedentsslide45
Architectural & Urban Precedentsslide46
Adjacency and Visual Superimposition to be avoided at St. Elizabethsslide47
slide48Potential Design Approaches1. “Contextual”, Architectural <strong>Water</strong> Tower Structure2. Group of smaller scaled towers, more like existing(smaller = less volume, smaller diameter, butsame height)3. Modification / Adaptation of Standard <strong>Water</strong> TowerpDesign through addition of architectural elements, aswell as the creative use of color and lighting
Exploration of solid façade using historic/contextual materialsslide49
slide50WSSC, New Hampshire Ave @Rte 193, in Montgomery Co, MDWSSC, Patuxent Wildlife Center,Prince George’s County, MDExploration of multiple groupings of smaller towers to break down scale.
Exploration of frame and skin to transform basic towerslide51
slide52<strong>Water</strong> Tower Concept StudiesInitial Ideas
Basic Tower Options:slide53Hydropillar or Composite vs. Multicolumn Open Structure
slide54Transformation of the tower through lighting and materials.Precedent: Tower of the Winds (Yokohama, Japan)
slide55Expression of the industrial character of the water towerPrecedent: University of Pennsylvania Chiller Plant
slide56design concept:Cylinder – Frame and Scrim
Cylinder – Frame and Scrim Variationsslide57
slide58material and form : sculpture in the landscape : cultural l contexttPrecedent: Tjibaou Cultural Center (New Caledonia, South Pacific)
Tapered Frame Variations – sculpture in the landscapeslide59
Organic Formsslide60
Angled – sculpture in the landscapeslide61
slide62Destination and place-making in the urban landscapePrecedent: Eco Boulevard (Madrid, Spain)
slide63GardenDestinationGarden FollyObservation Deck – DestinationIndependent Tower
Landscape and Placemakingslide64
Destination and Placemaking: Cultural Program + Educationslide65
slide66<strong>Water</strong> Tower Concept StudiesFurther Design Development
<strong>Water</strong> Tower Concept StudiesSite B – Design Contextslide67Suitland Parkway<strong>Water</strong> Tower SiteNew Hospital Site
slide68<strong>Water</strong> Tower SiteNational Mental HealthMemorial SiteNew Hospital SiteDestination and Placemaking
Destination and Placemaking: Cultural Program + Educationslide69
Structure & Form Opportunities
Material & Form Opportunities
Cylinder – Frame and Scrim Detailsslide72
Earthworks – Landscape Opportunitiesslide73
Earthworks – Landscape Opportunitiesslide74
Summary:Section 106 Scheduleslide751. Invitation to Consulting Parties (6/2009)2. Meeting 1 (7/21/2009)3. Meeting 2 (9/14/2009)4. Meeting 3 (10/5/2009)5. Meeting 4 (Late November 2009)6. Concurrent Activities: (4/2009-1/2009)• On-going coordination within <strong>DC</strong>WASA + Design Team to vet various options• On-going coordination with key governmental Stakeholders:<strong>DC</strong>OP, DMPED, GSA/DHS, NPS <strong>DC</strong>-HPRB, CFA, NCPC• Negotiation of terms of MOA with Signatories
slide76Section 106: Schedule1. File for Concept Approval with HPRB (11/2009)2. Present to HPRB: (12/2009)a. If Concept approved and found consistent with the “Act” (HPRB Law), thenconcept and terms of MOA referred to HPO Staff for coordination with ACHPand executionor…b. If Concept not approved and found inconsistent with the “Act” , then casereferred to Mayor’s Agent for approval based on Special Merit(If necessary, previously scheduled by HPO for 11/2009).3. Submission of MOA to ACHP (12/2009)4. Final MOA signed (12/2009-1/2010)5. Final design/engineering & construction of <strong>Water</strong> Tower (2010-2013)
Consulting Party Questions and Commentsslide77
Materialsslide78
Structural Frame – Downspouts and Planted Screensslide79
Integrated Structural Frame – Contextual Materialsslide80
Structural Frame – Sculptural Transformationslide81



