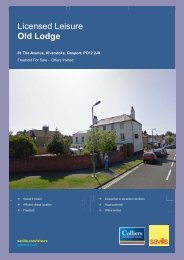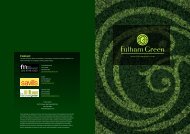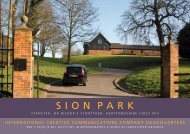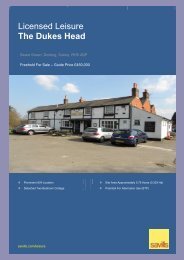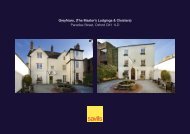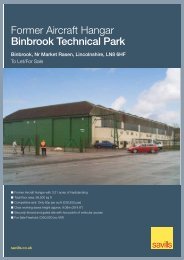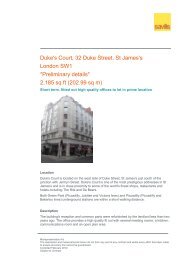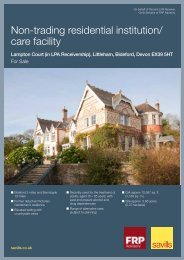22 Alva Street - Savills
22 Alva Street - Savills
22 Alva Street - Savills
- No tags were found...
You also want an ePaper? Increase the reach of your titles
YUMPU automatically turns print PDFs into web optimized ePapers that Google loves.
<strong>22</strong> <strong>Alva</strong> <strong>Street</strong>A fine Georgian OfficeTownhouse withpotential for residentialconversionExecutive summary••Gas central heating••Perimeter trunking••CAT 5 cabling••Tea preparation facilities on three floors••Male and female toilets on the second and lowerground floor••Shower facility on the lower ground floor••2 under pavement cellars••Period features••Car parking••South FacingSituationLocated in the heart of Edinburgh’s west end with Melville<strong>Street</strong> to the north and Shandwick Place to the south, <strong>Alva</strong><strong>Street</strong> remains one of Edinburgh’s most established anddesirable addresses. The location lends itself well to bothbusiness and residential use given the easy access to theamenities of the city centre and a variety of restaurants andcultural activity nearby. Both Waverley and Haymarket railwaystations are within a short walking distance, the Edinburghcity bypass is within a fifteen minute drive and there are alsoplans to locate a City Centre tram stop on Shandwick Place.DescriptionThe subject is a Grade A Listed, mid terraced, south facingtownhouse with accommodation over the lower ground,ground, first and second floors.The office space benefits from period features including large,sash and case windows allowing for ample natural light. Thereare three clear, car parking spaces to the rear of the buildingand an abundance of pay and display parking spaces on theone way street to the front.Subject to the necessary planning and listed building consents,the property would be easily converted for residential use. <strong>Alva</strong><strong>Street</strong> lends itself well to residential use due to a quiet atmosphereand by being of more manageable proportions than many of thecity centre townhouse properties. The car park to the rear couldpotentially be landscaped to provide a garden area together witha car parking space. A residents parking permit may also beavailable from Edinburgh City Council.Together with a number of residential properties, surroundingoccupiers include DM Hall, Granite Edge and ThorntonsSolicitors.
<strong>22</strong> <strong>Alva</strong> <strong>Street</strong> , EH2 4PYGross internal area (approx)346.33 sq.m (3728 sq.ft)CellarsGross internal area (approx)<strong>22</strong> 15.51 <strong>Alva</strong> sq.m <strong>Street</strong> (167 , sq.ft) EH2 4PYFor Identification Only. Not To Scale.Gross internal area (approx)© Square Foot Media.346.33 sq.m (3728 sq.ft)CellarsGross internal area (approx)15.51 sq.m (167 sq.ft)For Identification 5.16 Only. x 3.76 Not To Scale.© Square Foot 16'11'' Media. x 12'4''ShowerRoomWC5.13 x 3.8916'10'' x 12'9''3.48 x 2.9511'5'' x 9'8''5.11 x 3.8916'9'' x 12'9''3.45 x 2.9211'4'' x 9'7''5.08 x 3.8116'8'' x 12'6''WCWC5.16 x 3.7616'11'' x 12'4''ShowerRoomWC5.13 x 3.8916'10'' x 12'9''3.48 x 2.9511'5'' x 9'8''Hall5.11 x 3.96 3.89x 2.1616'9'' x 12'9''13' x 7'1''3.45 x 2.9211'4'' x 9'7''5.08 x 3.8116'8'' x 12'6''WCWC© Collins Bartholomew Limited 20117.21 x 3.3823'8'' x 11'1''7.21 x 3.3823'8'' x 11'1''Lower Ground FloorLower Ground FloorCourtyard7.34 x 2.3124'1'' x 7'7''(approximate)CellarCellar2.26 x 2.08 2.26 x 2.08Courtyard7'5'' x 6'10'' 7'5'' x 6'10''7.34 x 2.3124'1'' x 7'7''(approximate)Cellar2.26 x 2.087'5'' x 6'10''Cellar2.26 x 2.087'5'' x 6'10''3.84 x 2.2912'7'' x 7'6''3.84 x 2.2912'7'' x 7'6''Cellar2.24 x 2.137'4'' x 7'Cellar2.24 x 2.137'4'' x 7'7.21 x 4.5523'8'' x 14'11''7.21 x 4.5523'8'' x 14'11''HallVestibuleVestibuleBalcony3.96 x 2.1613' x 7'1''6.98 x 4.88<strong>22</strong>'11'' x 16'BalconyBalcony6.98 x 4.88<strong>22</strong>'11'' x 16'Balcony6.32 x 3.9120'9'' x 12'10''6.32 x 3.9120'9'' x 12'10''Ground Floor First Floor Second FloorGround Floor First Floor Second FloorBalconyBalconyBalconyBalcony3.94 x 2.7712'11'' x 9'1''3.94 x 2.7712'11'' x 9'1''Accomodation© Crown Copyright 2008. All rights reserved. Licence number 100020449. Plotted Scale - 1:35000The building has been measured in accordance with theRICS Code of Measuring Practise (6th Edition.) The InternalAreas are as follows:Floor Area (sq m) Area (sq ft)NIA GIA NIA GIABasement 55 86.49 592 931Ground Floor 65 89.28 699 961First Floor 75 90.11 808 970Second Floor 55 80.45 592 866Cellars 15.51 167Total 250 361 2,691 3,885
Asking PricePrice available on enquiry with the sole letting agents.PlanningProspective purchasers must satisfy themselves in all respectsregarding planning, change of use and Listed Building Consent.Rateable ValueWe have been informed by The Lothian Valuation JointBoard that the property has a current, combined rateablevalue of £48,350. Any interested party will have to contactThe Assessors directly.VATAll prices, rents and outgoings are quoted exclusive of VAT.Legal CostsEach party will be responsible for their own legal costsincurred in any transaction.ViewingBy appointment with <strong>Savills</strong>Important Notice<strong>Savills</strong>, their clients and any joint agents give notice that:1. They are not authorised to make or give anyrepresentations or warranties in relation to the property eitherhere or elsewhere, either on their own behalf or on behalf oftheir client or otherwise. They assume no responsibility forany statement that may be made in these particulars. Theseparticulars do not form part of any offer or contract and mustnot be relied upon as statements or representations of fact.2. Any areas, measurements or distances are approximate.The text, images and plans are for guidance only and are notnecessarily comprehensive. It should not be assumed thatthe property has all necessary planning, building regulationor other consents and <strong>Savills</strong> have not tested any services,equipment or facilities. Purchasers must satisfy themselvesby inspection or otherwise.<strong>Savills</strong> for themselves, and where applicable their jointagent(s), and for vendors or lessors of this property whoseagents they are give notice that: i) these particulars areproduced in good faith are set out as a general guide onlyand do not constitute any part of an offer or contract. Theyare believed to be correct but any intending purchasersor tenants should not rely on them as statements orrepresentations of fact but must satisfy themselves as to thecorrectness of each of them; ii) no person in the employmentof <strong>Savills</strong>, and where applicable their joint agent(s), has anyauthority to make or give any representation or warranty inrelation to this property. October 2011<strong>Savills</strong> EdinburghWemyss House8 Wemyss PlaceEdinburghEH3 6DHsavills.co.ukKate Grahamkgraham@savills.com0131 247 3821Peter Lyellplyell@savills.com0131 247 3700




