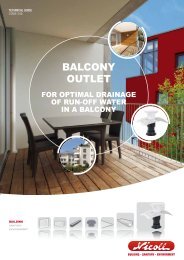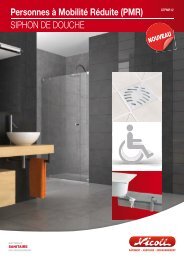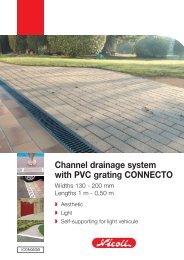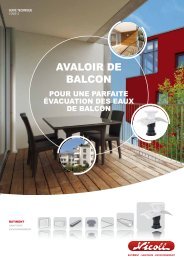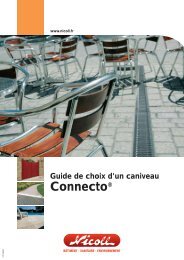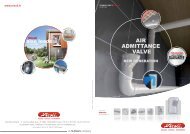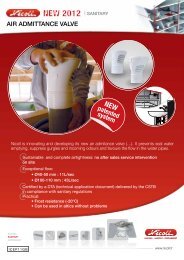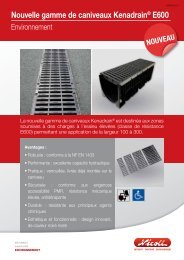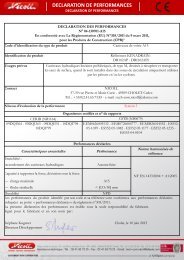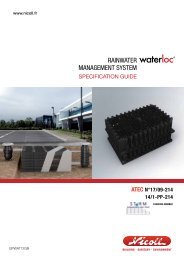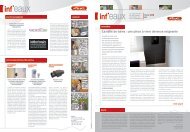Find out more - Nicoll
Find out more - Nicoll
Find out more - Nicoll
- No tags were found...
You also want an ePaper? Increase the reach of your titles
YUMPU automatically turns print PDFs into web optimized ePapers that Google loves.
Sanitary solutionsThe sanitary sector is a historic specialty of <strong>Nicoll</strong> and thebrand is now a benchmark in the world of plumbing. Oursystems have been developed over <strong>more</strong> than 50 yearsand have allowed generations of plumbers to work better,faster and to improve their know-how on the building sites.Their performance on all types of buildings, whether newor refurbishment, is based on a tried and proven quality,a genuine source of serenity and time saving. Absolutecompliance with standards gives them the certainty thatthey will install products that are entirely compliant withthe current regulations. Finally, an exceptionally widerange allows them to always have the right part at handand as such makes life easier.• Sanitary solutions• Acoustic soil and waste• Multi-layer• PVC pressure• Sanitary device traps• Washing machines traps• Sanitary floor gullies• Toilet pipes and fittings• Accessories2Technical guide i SANITARY i
A bathroom with a bathtub that can be transformed into a walk-in shower provides comfort andsafety to People with Reduced Mobility.at the new housing unitbefore, delivery. After,transformation into a PRMaccessible bathroom.Technical ductTechnical duct150cm turning circle90cm door travel90cm door travelDid you know that ?Extract from the Order of August 1st, 2006, Articles 15 & 27."Provisions concerning the adaptability of the bathroom.In housing units for which a building permit was filed starting from January 1 st , 2010,at least one bathroom must be equipped in such a way as to arrange the possibilityof installing an accessible shower. When the shower is not installed as originalequipment, it must be able to be arranged at a later date with<strong>out</strong> intervention on thestructural work. When the housing unit includes several bathrooms, the bathroomequipped as such is located on the accessible floor."This order defines the same conditions for application in individual houses.5
<strong>Nicoll</strong> knows that each building site is different and that installation methods differ. We offer a drain thatis adapted to your project: with a horizontal or vertical <strong>out</strong>let, with or with<strong>out</strong> screed, plastic coating ortiling. You can directly install a walk-in shower or make the connection with the bathtub for a later showerimplementation.With screedWith<strong>out</strong> screedHorizontal <strong>out</strong>letConcrete screedAcousticsublayerSlab200 mm1 % slopeSlab200 mm1 % slopeVertical <strong>out</strong>letConcrete screedAcousticsublayerSlab200 mmSlab200 mmDid you know that ?In terms of acoustics, the guide drafted by the CSTB to implementa walk-in shower in bathrooms for individual use in newbuildings recommends that "in the absence of precise acousticsmeasurements, it is recommended to limit the hollow space insuch a way to keep a concrete thickness of ab<strong>out</strong> 7 cm under thedrain and the drainage pipe."7
InstallationSolution with a reentrant for installing the device after casting the slabor1 - Set a reentrant in place on the floor for the drain (200 diameter tube) and for the Y-junction (tube shaft open).2 - Cast the slab3 - Remove the reentrant4 - Position the drain on its tripod cutto the height of the slab5 -Affix the protective sticker on thedrain6 - Position the branch and connectit with glue to the drain via thecollector7 -Fill in the reentrant with mortarNote: the branch can also beplaced under the slab --> systemcompatible with Chutunic8 - Position the acoustic sublayer right on the edge of thesealing collar of the drain9 - Position the extension piece and cast the slab with aslope of at least 1%10 - Position and screw the connection plate on the drain11 - Connect the bathtub (to the drain)8
Solution with<strong>out</strong> a reentrant for installing the device before casting the slab1 - Cut the tripod to the desired slabheight2 - Position the drain in the tripod3 - Screw the protective plate on thesmall plate4 - Bind and fix the device to the floor5 - Nail the casing end piece to thefloor6 -Position the branch in the casingend part7 - Glue the oversleeve8 - Fix the device to the floor (strip)9 - Use glue to connect the drain tothe branch via the collector --> thedevice is fixed to the floor10 - To pour a slab11 - Put the acoustic sublayer close to the trap socket12 - Put the extension piece and pour the concrete screedwith a diamond shape slope13 - Place and screw the connection on the trap14 - Connect the bathtub (to the drain)9
The disabled people product rangeCashing end partThe casing end part allows a Ø 50 or Ø 100 reentrant to be created in the concrete aroundthe end of the PVC tube. It allows a female socket to be glued into the thickness of theslab after casting.Passing through the slab with a diameter 50 for a crossingthrough a suspended ceiling (Reference ECEUJ)With diameter 100 to connect a pre-socketed tube(Reference Kit BT68PMR)Against the service shaft with diameter 50SliderConnection plateThe slider for PRM branch allows for easy insertion of thetube into branch (sealed in the slabs) between the lowerand upper floors. It provides the mandatory function of anexpansion chamber between each floor rod.The connection plate for disabled people drain allows thebathtub to be connected to the floor trap and to the drainthe water towards the down pipe.Slider (chambre de dilatation)Vertical or horizontal tripod10In order to adjust the height of the drain, the tripod for a horizontal or vertical<strong>out</strong>let drain can be cut to the desired slab height (18/20/23 cm).For any other request, please contact us on +33 2 41 63 73 25.
ø 50ø 50Reference Designation Composition30125 27 81ø 50206SIPMRHDisabled people drain kit -horizontal <strong>out</strong>letDrain body with horizontal <strong>out</strong>let,connection plate, protective sticker, sealedscrews.812797178SIPMRVDisabled people drain kit -vertical <strong>out</strong>letDrain body with horizontal <strong>out</strong>let,connection plate, protective sticker, sealedscrews.30125 68 27 81273ø 50SIPMRHCEDisabled people drain kit -horizontal <strong>out</strong>let withscreedDrain body with horizontal <strong>out</strong>let,connection plate, protective sticker, sealedscrews.97 68 27 81246SIPMRVCEDisabled people drain kit -vertical <strong>out</strong>let with screedDrain body with horizontal <strong>out</strong>let,connection plate, protective sticker, sealedscrews.100 x 10088 mini - 62 maxiGSICAPMRGrid kit for Disabled peopledrain with tiled coatingSealing recovery ring, riser, white PVCgrating 10x10, recovery batt seal, plunger,bell, screws.ø 133GSITARPMRGrid kit for Disabled peopledrain with PVC coatingSealing recovery ring, white PVC grating ,plunger, bell, screws.5068ø 5059 214453ø 100BT68PMRDisabled people branch kitCasing end piece diameter 100, slider,oversleeve diameter 100, Y-junction BT68133180 mini - 230 maxiTRSICAHTripod for horizontal <strong>out</strong>letdrain180 mini - 230 maxiTRSICAVTripod for vertical <strong>out</strong>letdrainø 5032ECEUJCasing end piecediameter 50210 5210PLAPSPMRConnection plate
www.nicoll.frSanitary<strong>Nicoll</strong>also leadsto serenityEnvironmentBuildingGULFSTREAM - RC Nantes B 389 788 993 - NICO 063 - 03/12 - Crédits Photos : <strong>Nicoll</strong>, Shutterstock - Document non contractuel.NICOLL is ISO 9001v2008 and ISO14001v2004 certifiedHead Office and factories: 37, rue Pierre & Marie Curie - BP 10966 - 49309 CHOLET Cedex // Tel. 02 41 63 73 83 - Fax 02 41 63 73 57For Requests documentation: export.nicoll@aliaxis.com// Technical enquiries: tech-com.nicoll@aliaxis.comSAS (business corporation) with a capital of €7,683,431 - 060 200 128 RCS Angers



