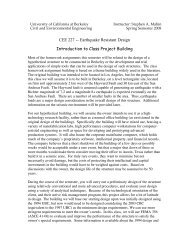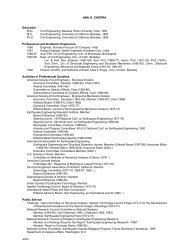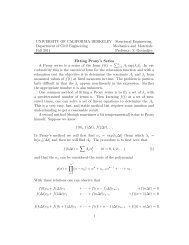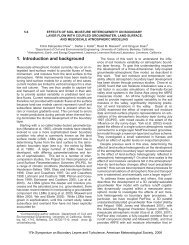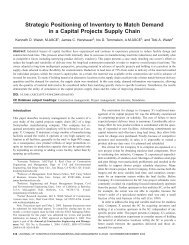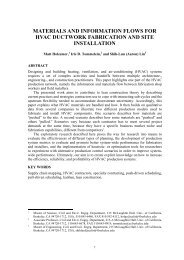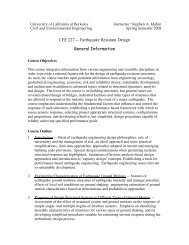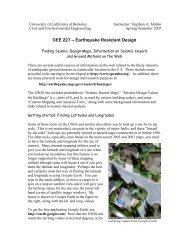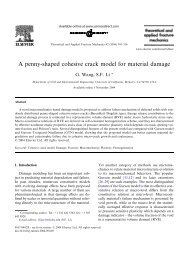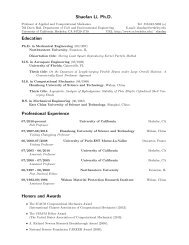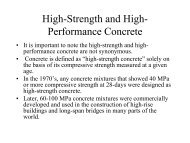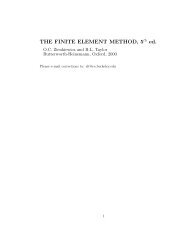CEE 227 -- Earthquake Resistant Design Homework Assignments
CEE 227 -- Earthquake Resistant Design Homework Assignments
CEE 227 -- Earthquake Resistant Design Homework Assignments
- No tags were found...
Create successful ePaper yourself
Turn your PDF publications into a flip-book with our unique Google optimized e-Paper software.
h. Using a table of AISC beam section properties, select a beam section that satisfiesall of the property requirements listed above. Please pick a section that iscompact (say flanges have a b f /t f ratio 1 for flexure is intended to make sure the beamyields in flexure before it yields in shear. It is not a big enough difference,however, to entirely prevent shear yielding in the beam at large lateraldisplacements of the frame.j. Briefly comment on which design criteria we considered (gravity, service drift,service strength, collapse prevention drift, collapse prevention strength, shear, etc)controls the design of your structure.Problem 18 – Estimate base shear capacityWe may want to get a better estimate of the story shear capacity. This would normallyinclude evaluating all of the mechanisms possible for the entire structure using virtualwork, and taking the smallest predicted lateral loading as the true lateral load capacity.However, in our case we have not yet designed the members at all floor levels. Thus, asimpler approximate method is desired. Assuming that we have a strong column-weakgirder design, we can estimate the lateral forces needed to form the collapse mechanismat this floor. Such estimates of story level capacity are needed for several code orguideline provisions (for example, computing C 3 in FEMA 356, one needs the ratio of theelastic story shear to the story shear capacity). To do this, we need to still identify thelocation of the plastic hinges in the beams. It is common for systems that concentrate the
lateral load resisting system into a few frames, for the plastic hinges to form at the endsof the member. However, we need to confirm this.a. An easy way to confirm that the hinges are at the end of the beam is to prove thatthe maximum moments in the beam cannot occur along the length of the member,as discussed in class. For uniformly distributed gravity loads, the shear will bezero along the length of the member (and one of the plastic hinge will be near thislocation) if 2M p /L < 0.9M D. Here the 0.9 D gives us the minimum gravity loadthat the code recommends we consider (U = 0.9D+1.0E). The term 2M prepresents the sum of the absolute values of the probable plastic moments at bothends of the beam. As before, if we are looking for the ultimate capacity of theframe, one might reasonably use M p =1.1Z actual (F y +F u )/2 for each end. Most likelywe will find that the hinges are at the end of the beam.b. Based on your estimate of the location of the plastic hinges, estimate the ultimateplastic story shear capacity.c. How does it compare to (what percentage is it of) the ultimate design base shearyou were trying to achieve. If it is bigger, why is that the case? What percentageof the weight of the building is the base shear computed in this manner?Note: In practice if you are happy with the member size you selected above,you can proceed to the other stories. Once you have all of the floors, you canuse these values as input to a computer program where you can get a moreaccurate assessment of displacements and internal forces, and dynamicresponse. Note that when you do this, you will get different periods and modeshapes for the structure than you started with. Thus, you will need to repeatthe entire process over again, perhaps, several times before you converge onthe ideal member sizes. Note you do NOT need to do this for our class.If you do not like the member sizes you get in the first iteration, this processcan be quickly be applied to other structural configurations to see if “better”sizes result.Problem 19 – Alternative Moment-Resisting Frame Re-<strong>Design</strong>sRepeat problem 17, but consider any two of the following alternatives:a. Same as problem 17, but change the I g /I c ratio to something you think might bebetter. For example, if drift criteria control, you may find it wise to make thecolumns wider. Look at your solutions for problems 17d and 17f.b. A moment frame on the perimeter, but with four 30-ft bays (rather than three 30-ft spans). This will not have too much effect.c. A moment frame as in problem 17, but one or two additional moment frames ofthree 30-ft bays at the middle of the building (three or four frames total). For
simplicity, you may assume that the dead load on the interior beam is the same asthat on the perimeter beams. Thus, divide the total story shear force on thebuilding by three (or four) instead of 2.d. Moment frames only on the perimeter, but six 15-ft bays instead of three 30-ftbays. Thus, a column is added to each of the moment resisting bays at themidspan of the 30-ft long beams in the original building.e. Same as part b, but with eight 15 ft spans, instead of four 30 ft spans.Very briefly comment on the effects of the alternative configuration you selected (i.e., isit better? If so, how? Should you try something else? If so what?)



