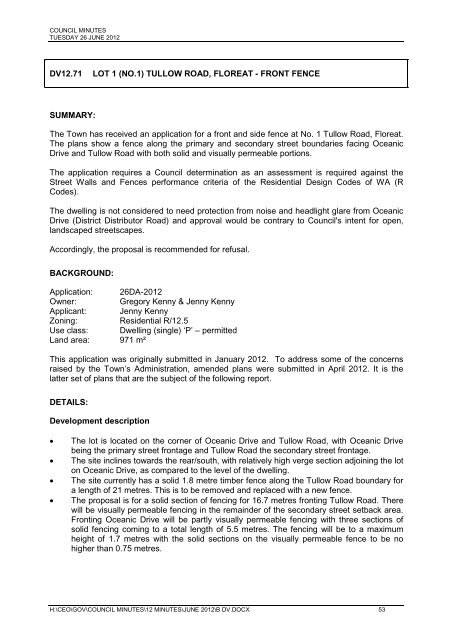Council Minutes - Town of Cambridge
Council Minutes - Town of Cambridge
Council Minutes - Town of Cambridge
- No tags were found...
Create successful ePaper yourself
Turn your PDF publications into a flip-book with our unique Google optimized e-Paper software.
COUNCIL MINUTESTUESDAY 26 JUNE 2012DV12.71LOT 1 (NO.1) TULLOW ROAD, FLOREAT - FRONT FENCESUMMARY:The <strong>Town</strong> has received an application for a front and side fence at No. 1 Tullow Road, Floreat.The plans show a fence along the primary and secondary street boundaries facing OceanicDrive and Tullow Road with both solid and visually permeable portions.The application requires a <strong>Council</strong> determination as an assessment is required against theStreet Walls and Fences performance criteria <strong>of</strong> the Residential Design Codes <strong>of</strong> WA (RCodes).The dwelling is not considered to need protection from noise and headlight glare from OceanicDrive (District Distributor Road) and approval would be contrary to <strong>Council</strong>'s intent for open,landscaped streetscapes.Accordingly, the proposal is recommended for refusal.BACKGROUND:Application: 26DA-2012Owner:Gregory Kenny & Jenny KennyApplicant: Jenny KennyZoning:Residential R/12.5Use class: Dwelling (single) ‘P’ – permittedLand area: 971 m²This application was originally submitted in January 2012. To address some <strong>of</strong> the concernsraised by the <strong>Town</strong>’s Administration, amended plans were submitted in April 2012. It is thelatter set <strong>of</strong> plans that are the subject <strong>of</strong> the following report.DETAILS:Development description• The lot is located on the corner <strong>of</strong> Oceanic Drive and Tullow Road, with Oceanic Drivebeing the primary street frontage and Tullow Road the secondary street frontage.• The site inclines towards the rear/south, with relatively high verge section adjoining the loton Oceanic Drive, as compared to the level <strong>of</strong> the dwelling.• The site currently has a solid 1.8 metre timber fence along the Tullow Road boundary fora length <strong>of</strong> 21 metres. This is to be removed and replaced with a new fence.• The proposal is for a solid section <strong>of</strong> fencing for 16.7 metres fronting Tullow Road. Therewill be visually permeable fencing in the remainder <strong>of</strong> the secondary street setback area.Fronting Oceanic Drive will be partly visually permeable fencing with three sections <strong>of</strong>solid fencing coming to a total length <strong>of</strong> 5.5 metres. The fencing will be to a maximumheight <strong>of</strong> 1.7 metres with the solid sections on the visually permeable fence to be nohigher than 0.75 metres.H:\CEO\GOV\COUNCIL MINUTES\12 MINUTES\JUNE 2012\B DV.DOCX 53
















