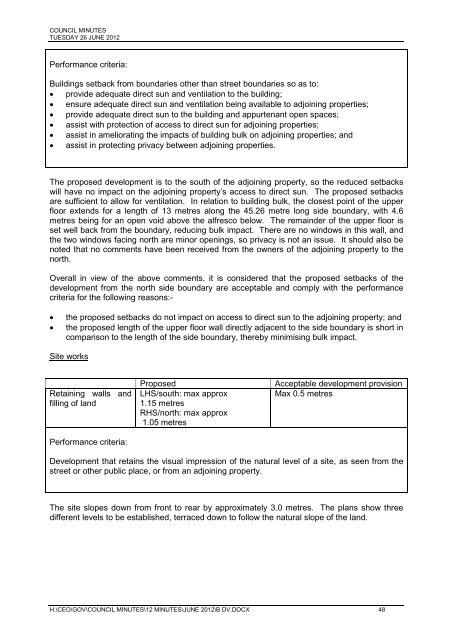Council Minutes - Town of Cambridge
Council Minutes - Town of Cambridge
Council Minutes - Town of Cambridge
- No tags were found...
Create successful ePaper yourself
Turn your PDF publications into a flip-book with our unique Google optimized e-Paper software.
COUNCIL MINUTESTUESDAY 26 JUNE 2012Performance criteria:Buildings setback from boundaries other than street boundaries so as to:• provide adequate direct sun and ventilation to the building;• ensure adequate direct sun and ventilation being available to adjoining properties;• provide adequate direct sun to the building and appurtenant open spaces;• assist with protection <strong>of</strong> access to direct sun for adjoining properties;• assist in ameliorating the impacts <strong>of</strong> building bulk on adjoining properties; and• assist in protecting privacy between adjoining properties.The proposed development is to the south <strong>of</strong> the adjoining property, so the reduced setbackswill have no impact on the adjoining property’s access to direct sun. The proposed setbacksare sufficient to allow for ventilation. In relation to building bulk, the closest point <strong>of</strong> the upperfloor extends for a length <strong>of</strong> 13 metres along the 45.26 metre long side boundary, with 4.6metres being for an open void above the alfresco below. The remainder <strong>of</strong> the upper floor isset well back from the boundary, reducing bulk impact. There are no windows in this wall, andthe two windows facing north are minor openings, so privacy is not an issue. It should also benoted that no comments have been received from the owners <strong>of</strong> the adjoining property to thenorth.Overall in view <strong>of</strong> the above comments, it is considered that the proposed setbacks <strong>of</strong> thedevelopment from the north side boundary are acceptable and comply with the performancecriteria for the following reasons:-• the proposed setbacks do not impact on access to direct sun to the adjoining property; and• the proposed length <strong>of</strong> the upper floor wall directly adjacent to the side boundary is short incomparison to the length <strong>of</strong> the side boundary, thereby minimising bulk impact.Site worksRetaining walls andfilling <strong>of</strong> landPerformance criteria:ProposedLHS/south: max approx1.15 metresRHS/north: max approx1.05 metresAcceptable development provisionMax 0.5 metresDevelopment that retains the visual impression <strong>of</strong> the natural level <strong>of</strong> a site, as seen from thestreet or other public place, or from an adjoining property.The site slopes down from front to rear by approximately 3.0 metres. The plans show threedifferent levels to be established, terraced down to follow the natural slope <strong>of</strong> the land.H:\CEO\GOV\COUNCIL MINUTES\12 MINUTES\JUNE 2012\B DV.DOCX 48
















