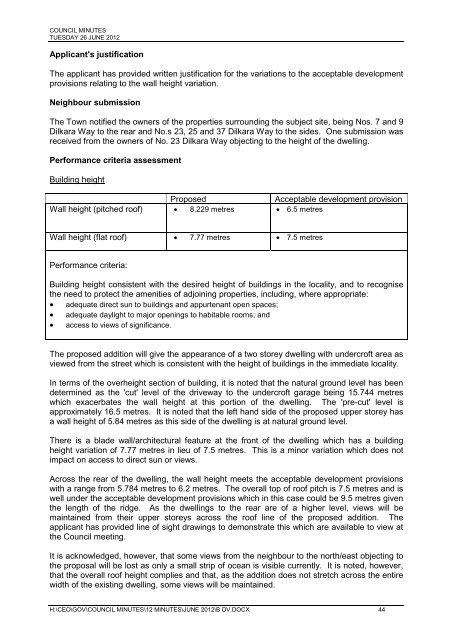Council Minutes - Town of Cambridge
Council Minutes - Town of Cambridge
Council Minutes - Town of Cambridge
- No tags were found...
You also want an ePaper? Increase the reach of your titles
YUMPU automatically turns print PDFs into web optimized ePapers that Google loves.
COUNCIL MINUTESTUESDAY 26 JUNE 2012Applicant's justificationThe applicant has provided written justification for the variations to the acceptable developmentprovisions relating to the wall height variation.Neighbour submissionThe <strong>Town</strong> notified the owners <strong>of</strong> the properties surrounding the subject site, being Nos. 7 and 9Dilkara Way to the rear and No.s 23, 25 and 37 Dilkara Way to the sides. One submission wasreceived from the owners <strong>of</strong> No. 23 Dilkara Way objecting to the height <strong>of</strong> the dwelling.Performance criteria assessmentBuilding heightProposedAcceptable development provisionWall height (pitched ro<strong>of</strong>) • 8.229 metres • 6.5 metresWall height (flat ro<strong>of</strong>) • 7.77 metres • 7.5 metresPerformance criteria:Building height consistent with the desired height <strong>of</strong> buildings in the locality, and to recognisethe need to protect the amenities <strong>of</strong> adjoining properties, including, where appropriate:• adequate direct sun to buildings and appurtenant open spaces;• adequate daylight to major openings to habitable rooms; and• access to views <strong>of</strong> significance.The proposed addition will give the appearance <strong>of</strong> a two storey dwelling with undercr<strong>of</strong>t area asviewed from the street which is consistent with the height <strong>of</strong> buildings in the immediate locality.In terms <strong>of</strong> the overheight section <strong>of</strong> building, it is noted that the natural ground level has beendetermined as the 'cut' level <strong>of</strong> the driveway to the undercr<strong>of</strong>t garage being 15.744 metreswhich exacerbates the wall height at this portion <strong>of</strong> the dwelling. The 'pre-cut' level isapproximately 16.5 metres. It is noted that the left hand side <strong>of</strong> the proposed upper storey hasa wall height <strong>of</strong> 5.84 metres as this side <strong>of</strong> the dwelling is at natural ground level.There is a blade wall/architectural feature at the front <strong>of</strong> the dwelling which has a buildingheight variation <strong>of</strong> 7.77 metres in lieu <strong>of</strong> 7.5 metres. This is a minor variation which does notimpact on access to direct sun or views.Across the rear <strong>of</strong> the dwelling, the wall height meets the acceptable development provisionswith a range from 5.784 metres to 6.2 metres. The overall top <strong>of</strong> ro<strong>of</strong> pitch is 7.5 metres and iswell under the acceptable development provisions which in this case could be 9.5 metres giventhe length <strong>of</strong> the ridge. As the dwellings to the rear are <strong>of</strong> a higher level, views will bemaintained from their upper storeys across the ro<strong>of</strong> line <strong>of</strong> the proposed addition. Theapplicant has provided line <strong>of</strong> sight drawings to demonstrate this which are available to view atthe <strong>Council</strong> meeting.It is acknowledged, however, that some views from the neighbour to the north/east objecting tothe proposal will be lost as only a small strip <strong>of</strong> ocean is visible currently. It is noted, however,that the overall ro<strong>of</strong> height complies and that, as the addition does not stretch across the entirewidth <strong>of</strong> the existing dwelling, some views will be maintained.H:\CEO\GOV\COUNCIL MINUTES\12 MINUTES\JUNE 2012\B DV.DOCX 44
















