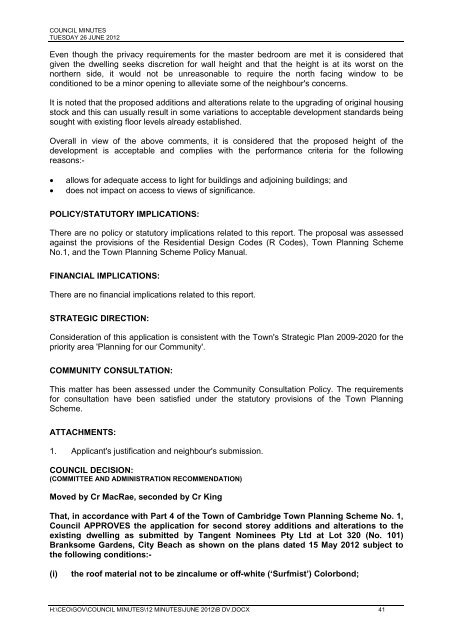Council Minutes - Town of Cambridge
Council Minutes - Town of Cambridge
Council Minutes - Town of Cambridge
- No tags were found...
You also want an ePaper? Increase the reach of your titles
YUMPU automatically turns print PDFs into web optimized ePapers that Google loves.
COUNCIL MINUTESTUESDAY 26 JUNE 2012Even though the privacy requirements for the master bedroom are met it is considered thatgiven the dwelling seeks discretion for wall height and that the height is at its worst on thenorthern side, it would not be unreasonable to require the north facing window to beconditioned to be a minor opening to alleviate some <strong>of</strong> the neighbour's concerns.It is noted that the proposed additions and alterations relate to the upgrading <strong>of</strong> original housingstock and this can usually result in some variations to acceptable development standards beingsought with existing floor levels already established.Overall in view <strong>of</strong> the above comments, it is considered that the proposed height <strong>of</strong> thedevelopment is acceptable and complies with the performance criteria for the followingreasons:-• allows for adequate access to light for buildings and adjoining buildings; and• does not impact on access to views <strong>of</strong> significance.POLICY/STATUTORY IMPLICATIONS:There are no policy or statutory implications related to this report. The proposal was assessedagainst the provisions <strong>of</strong> the Residential Design Codes (R Codes), <strong>Town</strong> Planning SchemeNo.1, and the <strong>Town</strong> Planning Scheme Policy Manual.FINANCIAL IMPLICATIONS:There are no financial implications related to this report.STRATEGIC DIRECTION:Consideration <strong>of</strong> this application is consistent with the <strong>Town</strong>'s Strategic Plan 2009-2020 for thepriority area 'Planning for our Community'.COMMUNITY CONSULTATION:This matter has been assessed under the Community Consultation Policy. The requirementsfor consultation have been satisfied under the statutory provisions <strong>of</strong> the <strong>Town</strong> PlanningScheme.ATTACHMENTS:1. Applicant's justification and neighbour's submission.COUNCIL DECISION:(COMMITTEE AND ADMINISTRATION RECOMMENDATION)Moved by Cr MacRae, seconded by Cr KingThat, in accordance with Part 4 <strong>of</strong> the <strong>Town</strong> <strong>of</strong> <strong>Cambridge</strong> <strong>Town</strong> Planning Scheme No. 1,<strong>Council</strong> APPROVES the application for second storey additions and alterations to theexisting dwelling as submitted by Tangent Nominees Pty Ltd at Lot 320 (No. 101)Branksome Gardens, City Beach as shown on the plans dated 15 May 2012 subject tothe following conditions:-(i)the ro<strong>of</strong> material not to be zincalume or <strong>of</strong>f-white (‘Surfmist’) Colorbond;H:\CEO\GOV\COUNCIL MINUTES\12 MINUTES\JUNE 2012\B DV.DOCX 41
















