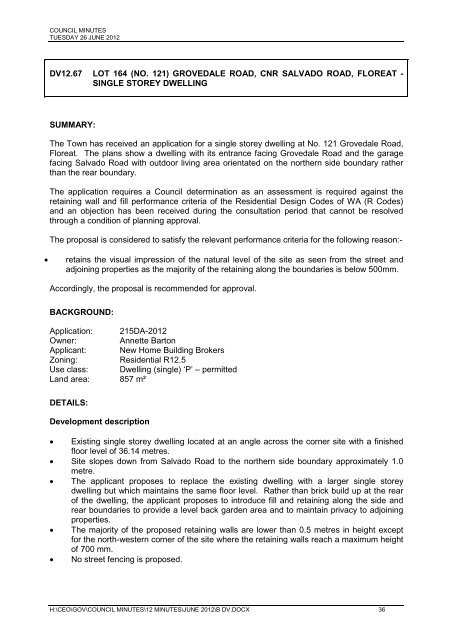Council Minutes - Town of Cambridge
Council Minutes - Town of Cambridge
Council Minutes - Town of Cambridge
- No tags were found...
Create successful ePaper yourself
Turn your PDF publications into a flip-book with our unique Google optimized e-Paper software.
COUNCIL MINUTESTUESDAY 26 JUNE 2012DV12.67 LOT 164 (NO. 121) GROVEDALE ROAD, CNR SALVADO ROAD, FLOREAT -SINGLE STOREY DWELLINGSUMMARY:The <strong>Town</strong> has received an application for a single storey dwelling at No. 121 Grovedale Road,Floreat. The plans show a dwelling with its entrance facing Grovedale Road and the garagefacing Salvado Road with outdoor living area orientated on the northern side boundary ratherthan the rear boundary.The application requires a <strong>Council</strong> determination as an assessment is required against theretaining wall and fill performance criteria <strong>of</strong> the Residential Design Codes <strong>of</strong> WA (R Codes)and an objection has been received during the consultation period that cannot be resolvedthrough a condition <strong>of</strong> planning approval.The proposal is considered to satisfy the relevant performance criteria for the following reason:-• retains the visual impression <strong>of</strong> the natural level <strong>of</strong> the site as seen from the street andadjoining properties as the majority <strong>of</strong> the retaining along the boundaries is below 500mm.Accordingly, the proposal is recommended for approval.BACKGROUND:Application: 215DA-2012Owner:Annette BartonApplicant: New Home Building BrokersZoning: Residential R12.5Use class: Dwelling (single) ‘P’ – permittedLand area: 857 m²DETAILS:Development description• Existing single storey dwelling located at an angle across the corner site with a finishedfloor level <strong>of</strong> 36.14 metres.• Site slopes down from Salvado Road to the northern side boundary approximately 1.0metre.• The applicant proposes to replace the existing dwelling with a larger single storeydwelling but which maintains the same floor level. Rather than brick build up at the rear<strong>of</strong> the dwelling, the applicant proposes to introduce fill and retaining along the side andrear boundaries to provide a level back garden area and to maintain privacy to adjoiningproperties.• The majority <strong>of</strong> the proposed retaining walls are lower than 0.5 metres in height exceptfor the north-western corner <strong>of</strong> the site where the retaining walls reach a maximum height<strong>of</strong> 700 mm.• No street fencing is proposed.H:\CEO\GOV\COUNCIL MINUTES\12 MINUTES\JUNE 2012\B DV.DOCX 36
















