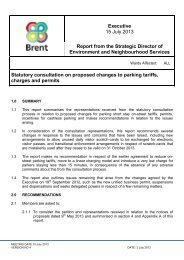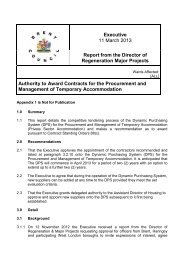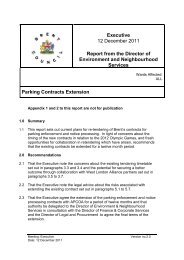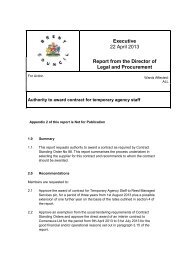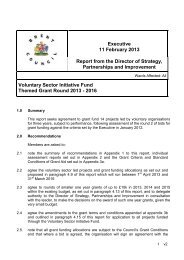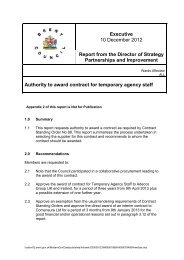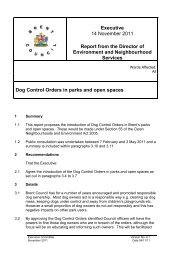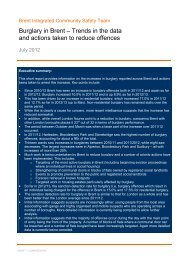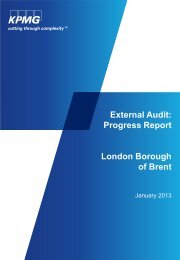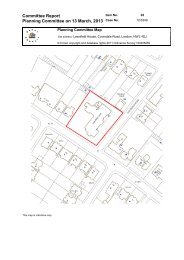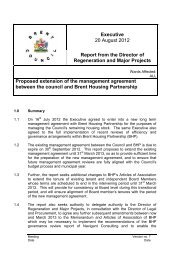wembley-plan-app (small) , item 9. PDF 8 MB - Meetings, agendas ...
wembley-plan-app (small) , item 9. PDF 8 MB - Meetings, agendas ...
wembley-plan-app (small) , item 9. PDF 8 MB - Meetings, agendas ...
- No tags were found...
You also want an ePaper? Increase the reach of your titles
YUMPU automatically turns print PDFs into web optimized ePapers that Google loves.
44Wembley Area Action Plan - Proposed Submission Version4 Urban Design & Place MakingTall Buildings in Wembley4.72 A range of policy documents have beenproduced that provide indicative building heightsexpected by the council. The Wembley Master<strong>plan</strong>identifies a range of locations for tall buildings (over30m) including 3 locations for buildings of 15-20storeys (<strong>app</strong>rox 45-75m). The Wembley Link SPDadvocates a fresh <strong>app</strong>roach to building heightswithin the town centre whereby a number of tallerbuildings will be considered at key locations - noneof which should be higher than at Wembley CentralSquare.Picture 4.38 Wembley Central SquareDevelopment4.73 Recent <strong>plan</strong>ning consents, as well asexisting tall buildings, provide a context forassessing where new tall buildings may be<strong>app</strong>ropriate. In order to provide a thoroughassessment of the area, it was considerednecessary to undertake the production of a strategyfor tall buildings, 'Tall Buildings in Wembley' in orderto provide a rigorous and co-ordinated <strong>app</strong>roachto building heights. This document forms the basisfor the policy below and should be read inconjunction with the Area Action Plan.4.74 The principal conclusions of the TallBuildings Strategy are:Much of the scope for tall buildings hasalready been utilised with a number of major<strong>app</strong>lications already <strong>app</strong>roved or underconstruction.The focus for tall buildings should be restrictedto key nodes and around the pedestrian spinebetween Wembley High Road and WembleyPark Station due to its accessibility,topography and the location of existing andconsented tall buildings.Areas designated as ‘<strong>app</strong>ropriate’ will still berequired to demonstrate how they do notnegatively impact on key views of the Stadiumas set out in WEM 6.Areas designated as ‘sensitive’ may havesome scope for a tall building, but due toadjacent properties, site assembly or locationof the site (orientation, etc.) will require furtherwork to establish an <strong>app</strong>ropriate form ofdevelopment.Protection of views of the Stadium shouldfocus on local views and the role of theStadium in enhancing local identity.4.75 In line with WEM1, the council requires<strong>plan</strong>ning <strong>app</strong>lications for tall buildings affectinglisted buildings and buildings of architectural meritto demonstrate how proposals will conserve theirsignificance and setting.WEM 5Tall BuildingsTall buildings will be acceptable in a limitednumber of locations within the AAP area,where they can demonstrate the highestarchitectural quality. Where tall buildings areproposed in areas designated as ‘<strong>app</strong>ropriate’and ‘sensitive’ the council will require thesubmission of a key views assessment toaccompany <strong>plan</strong>ning <strong>app</strong>lications proposalsmust also fully demonstrate their impact onkey views of the Stadium. Any <strong>app</strong>lication fora tall building within Wembley will be requiredto submit a three dimensional digital model ina format specified by the council.



