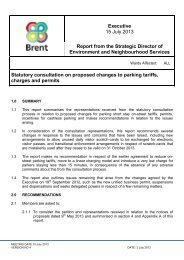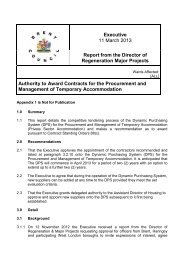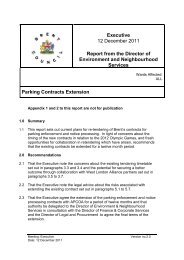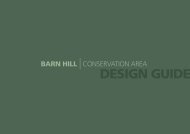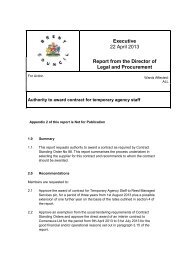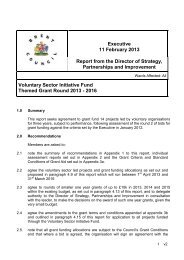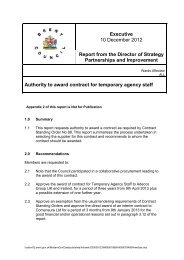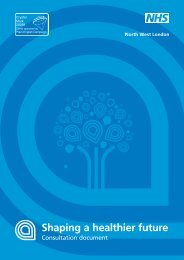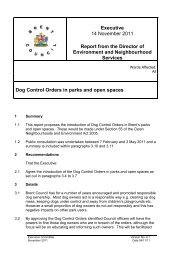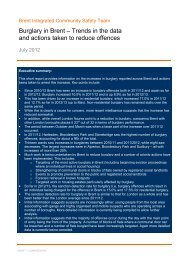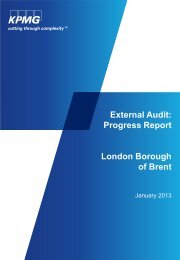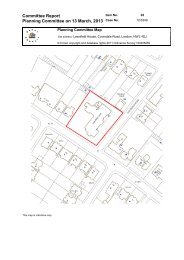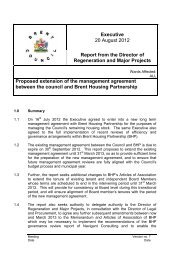wembley-plan-app (small) , item 9. PDF 8 MB - Meetings, agendas ...
wembley-plan-app (small) , item 9. PDF 8 MB - Meetings, agendas ...
wembley-plan-app (small) , item 9. PDF 8 MB - Meetings, agendas ...
- No tags were found...
You also want an ePaper? Increase the reach of your titles
YUMPU automatically turns print PDFs into web optimized ePapers that Google loves.
Wembley Area Action Plan - Proposed Submission Version41Urban Design & Place Making 4Public Realm: Places for PeoplePicture 4.34 Wembley High Road4.59 The public realm strategy for Wembleycentres on the legibility of the pedestrian and cyclepriority route which runs between the three stationgateways, and connectivity between differentcharacter areas. To ensure a high quality publicrealm, the council will <strong>app</strong>ly London Plan publicrealm policies when considering <strong>app</strong>lications fornew development.4.60 Public realm improvements are essential toimproving the urban environment. The WembleyMaster<strong>plan</strong> identifies a number of public realm aimswhich development proposals should incorporateinto the design, where practicable. These are:De-cluttering and rationalisation of streetfurnitureWidening of footwaysLegible signagePlacing street lighting on buildings, subject topreserving residential amenityRemoval of unnecessary barriers to pedestrianand cycle movementTree <strong>plan</strong>ting in the vicinity of newdevelopment, where possible.Integrating existing natural assets into the newstreetscape, where possiblePublic toilets and services should be fullyintegrated into design of public realmPublic realm should include places for peopleto linger, rest and socialise4.61 The legibility of the pedestrian and cyclepriority route from Wembley Park station alongOlympic Way and the Boulevard to WembleyStadium station, across White Horse Bridge andthe Triangle junction, and down Wembley HighRoad to Wembley Central station will be deliveredsubstantially through a consistent <strong>app</strong>roach to thepublic realm design, including hard and softlandscaping, signage and street furniture.4.62 It is envisaged that the design philosophyfor the public realm could reflect local characterand the land uses of a specific AAP area, ratherthan an area-wide corporate signature. Streetparaphernalia should be kept to a minimum and,where possible, grouped and/or rationalised tominimise its cumulative impact on the public realm.4.63 Wembley requires a safe, connected andinclusive public realm which reduces the need forphysical barriers for pedestrians and cyclists (seeWEM17). The relationship between pedestrian andvehicular circulation will have to be carefullydesigned to enable pedestrian predominance andmovement. Shared space similar to Home Zonescan be used to improve the public realm andenvironment for pedestrians. Shared space willonly be <strong>app</strong>ropriate in areas that have low levelsof traffic, such as the new residential district (SiteW18). It will not be supported in through-routes.High quality public realm around key gateways andnodes will be particularly important in creating betterconnections between the different character areasof the Plan area. Shared surfaces and dual usesurfaces similar to Home Zones will be encouraged,particularly in residential locations.4.64 The council will seek to reduce the need forphysical barriers and let the quality and characterof spaces control circulation, speed and direction.Safety through consideration, rather than regulation,will be the guiding principle. Vehicular speeds couldbe significantly reduced through passive measuresrather than relying upon barriers, high kerbs and



