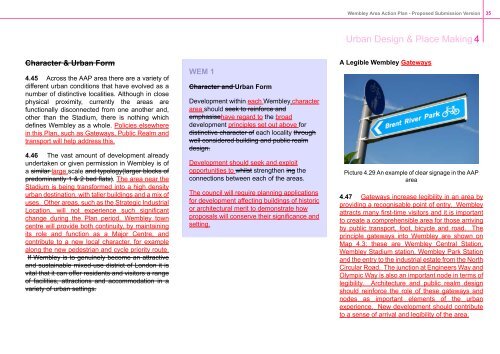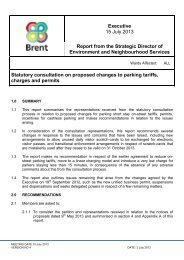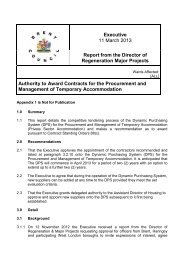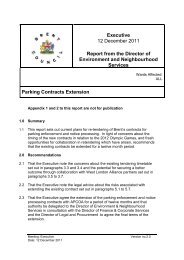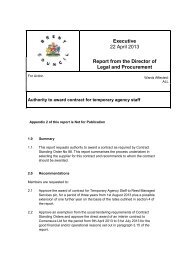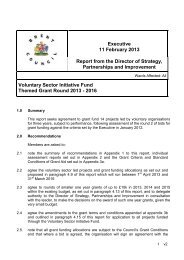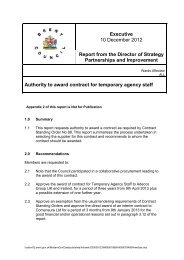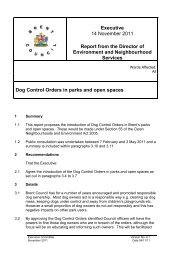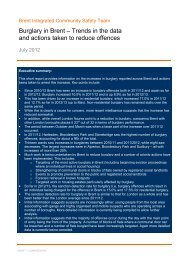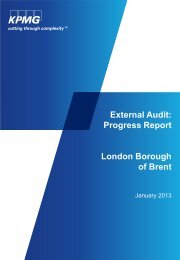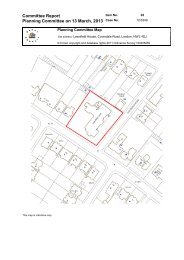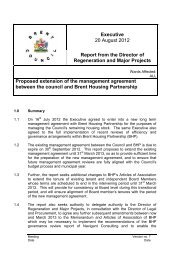wembley-plan-app (small) , item 9. PDF 8 MB - Meetings, agendas ...
wembley-plan-app (small) , item 9. PDF 8 MB - Meetings, agendas ...
wembley-plan-app (small) , item 9. PDF 8 MB - Meetings, agendas ...
- No tags were found...
You also want an ePaper? Increase the reach of your titles
YUMPU automatically turns print PDFs into web optimized ePapers that Google loves.
Wembley Area Action Plan - Proposed Submission Version35Urban Design & Place Making 4Character & Urban Form4.45 Across the AAP area there are a variety ofdifferent urban conditions that have evolved as anumber of distinctive localities. Although in closephysical proximity, currently the areas arefunctionally disconnected from one another and,other than the Stadium, there is nothing whichdefines Wembley as a whole. Policies elsewherein this Plan, such as Gateways, Public Realm andtransport will help address this.4.46 The vast amount of development alreadyundertaken or given permission in Wembley is ofa similar large scale and typology(larger blocks ofpredominantly 1 & 2 bed flats). The area near theStadium is being transformed into a high densityurban destination, with taller buildings and a mix ofuses. Other areas, such as the Strategic IndustrialLocation, will not experience such significantchange during the Plan period. Wembley towncentre will provide both continuity, by maintainingits role and function as a Major Centre, andcontribute to a new local character, for examplealong the new pedestrian and cycle priority route.If Wembley is to genuinely become an attractiveand sustainable mixed-use district of London it isvital that it can offer residents and visitors a rangeof facilities, attractions and accommodation in avariety of urban settings.WEM 1Character and Urban FormDevelopment within each Wembley characterarea should seek to reinforce andemphasisehave regard to the broaddevelopment principles set out above fordistinctive character of each locality throughwell considered building and public realmdesign.Development should seek and exploitopportunities to whilst strengthen ing theconnections between each of the areas.The council will require <strong>plan</strong>ning <strong>app</strong>licationsfor development affecting buildings of historicor architectural merit to demonstrate howproposals will conserve their significance andsetting.A Legible Wembley GatewaysPicture 4.29 An example of clear signage in the AAParea4.47 Gateways increase legibility in an area byproviding a recognisable point of entry. Wembleyattracts many first-time visitors and it is importantto create a comprehensible area for those arrivingby public transport, foot, bicycle and road. Theprinciple gateways into Wembley are shown onMap 4.3; these are Wembley Central Station,Wembley Stadium station, Wembley Park Stationand the entry to the industrial estate from the NorthCircular Road. The junction at Engineers Way andOlympic Way is also an important node in terms oflegibility. Architecture and public realm designshould reinforce the role of these gateways andnodes as important elements of the urbanexperience. New development should contributeto a sense of arrival and legibility of the area.


