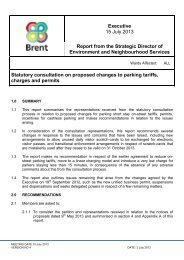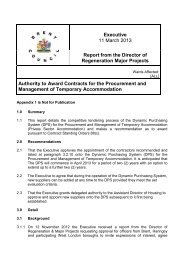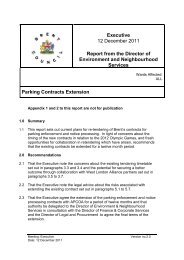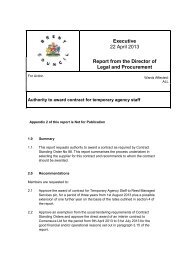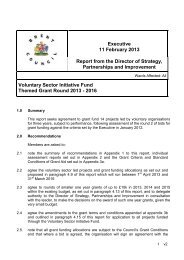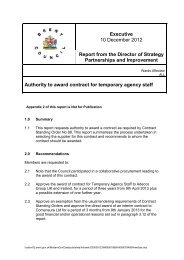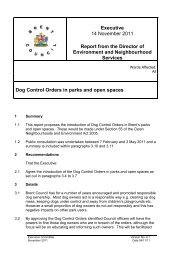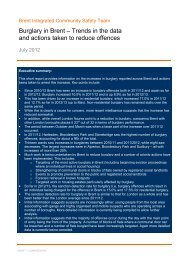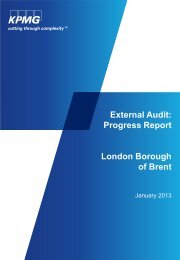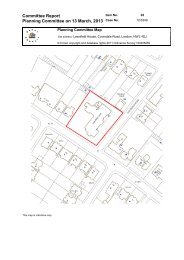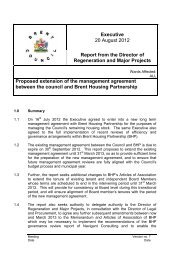wembley-plan-app (small) , item 9. PDF 8 MB - Meetings, agendas ...
wembley-plan-app (small) , item 9. PDF 8 MB - Meetings, agendas ...
wembley-plan-app (small) , item 9. PDF 8 MB - Meetings, agendas ...
- No tags were found...
You also want an ePaper? Increase the reach of your titles
YUMPU automatically turns print PDFs into web optimized ePapers that Google loves.
22Wembley Area Action Plan - Proposed Submission Version4 Urban Design & Place MakingPicture 4.5 Wembley High Road4.10 Wembley Town Centre, at its height in the1960’s, is the product of years of decline, and thegradual loss of major retailers created a limitedshopping environment. However, recentimprovements to the public realm and the <strong>app</strong>rovaland build out of a series of large scale schemeshave added to the climate of change in Wembley.The town centre is now experiencing higherdevelopment pressures but this is generallyoccurring on a piecemeal, ad hoc basis.Buildings of Historic or ArchitecturalMerit4.11 Historic buildings and areas provide a depthof character to the urban experience that cannotbe underestimated. They provide continuity andconnection with an area's past provides the buildingblocks for which helps establish the developinglocal identity and establishing a unique characterin of an area.4.12 The Plan area does not have a significantamount of historic buildings or buildings that areconsidered to be of an exemplary architecturalquality. There are contains five four buildings withinthe area that are considered to have significanthistoric or architectural merit (shown on Map 4.1):Church of St John – Grade II Originallyconstructed in 1846 this flint building withstone dressings was designed in the EarlyEnglish style (Grade II). The front boundarywall and lynch gate of St John’s Church hasa separate (Grade II) listing. It is a brickstructure, contemporary with the church, withdecorative cast-iron boundary railings on adwarf wall with a picturesque woodenlych-gate to the main road. Any newdevelopment within the vicinity of this buildingshould consider how the use of materials andarchitectural detailing responds to the historiccharacter of the building.St Andrew’s Presbyterian Church, Ealing Road– A former Presbyterian church built in 1904,in a style strongly influenced by the Arts andCrafts manner. Currently in use as a Mosque(Grade II). New development must not detractfrom the key role that this building plays withinthe streetscape.The Empire Pool (Wembley Arena) - Designedby Sir E Owen Williams and built in 1934, ithas a reinforced concrete frame which wasthe largest concrete span in the world at thattime. The original pool was 200 feet long and60 feet wide and was used for the 1948Olympic Games. The building has recentlybeen refurbished and is currentlypredominantly utilised as an entertainmentvenue (Grade II). The building has animportant role due to its historic associations,its location at the heart of the regenerationarea, and its associated public space (ArenaSquare). Development in close proximity tothe Arena must be designed to respect thescale, proportions and materiality of thebuilding.Brent Town Hall - Built in 1935-40 as WembleyTown Hall to designs by Clifford Strange. It isa brick-clad steel frame building expressed inT-shaped <strong>plan</strong> set around central entrancehall with a Scandinavian style 3-storey front(Grade II). Given the role that this building hashistorically played within the borough alongwith its highly visible location and attractive



