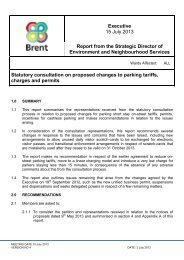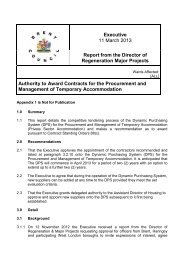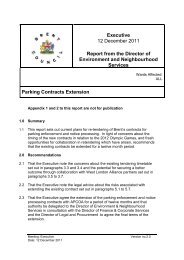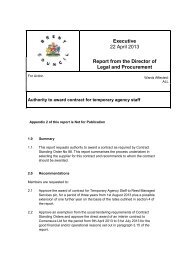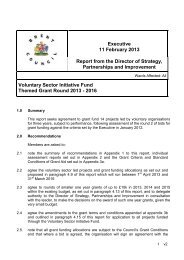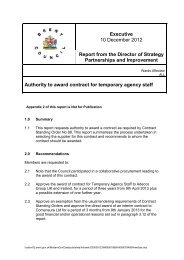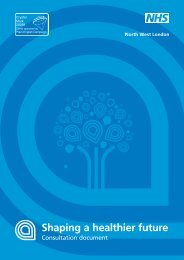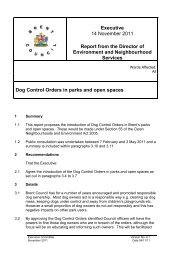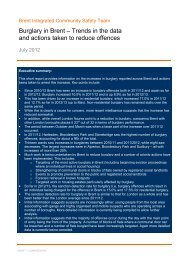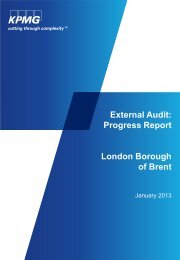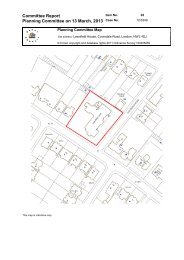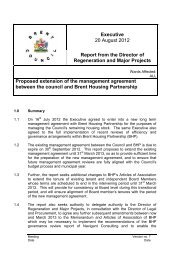wembley-plan-app (small) , item 9. PDF 8 MB - Meetings, agendas ...
wembley-plan-app (small) , item 9. PDF 8 MB - Meetings, agendas ...
wembley-plan-app (small) , item 9. PDF 8 MB - Meetings, agendas ...
- No tags were found...
Create successful ePaper yourself
Turn your PDF publications into a flip-book with our unique Google optimized e-Paper software.
136Wembley Area Action Plan - Proposed Submission Version15 Wembley Eastern LandsPlanning History15.12 A full <strong>plan</strong>ning <strong>app</strong>lication (12/1293) wasreceived on 22 May 2012 for the redevelopment ofKelaty House at the northern end of the site.Proposals comprise the erection of 5 buildingsranging in height from 4 to 13 storeys for a mix ofuses including hotel/serviced apartments, studentaccommodation and flexiblebusiness/retail/community/leisure uses and ancillarydevelopment including basement car park.15.13 A full <strong>plan</strong>ning permission (10/2680) wasgranted to Generay on 18 January 2011 for theconstruction of an extension to existing wastetransfer station to enclose existing operations.Site W 28First Way(9 hectares)The site lies within the Strategic Cultural Areawhere leisure, tourism and cultural uses areparticularly encouraged.The site is <strong>app</strong>ropriate for mixed usedevelopment including leisure, hotels, offices,amenity/open space, residential developmentand student accommodation. The council isseeking the delivery of complementary landuse relationships across the site. Alternatively,the creation of an <strong>app</strong>ropriate buffer betweenthe existing industrial and new non-industrialuses will be sought.In particular, newdevelopment will be required to have carefulregard for the relationship with, and impact of,the waste facility on Fifth Way and industrialunits set along Second Way. Public transportaccessibility improvements will be sought fordevelopment of this site. Newstreets/pedestrian routes are sought to createeast-west links through the site. Shortstretches of land, as shown on the ProposalsMap and in Appendix C, will be required toenable the introduction of two way traffic onSouth Way/ First Way and improvements onFifth Way and junction improvement at FifthWay / Fulton Road / Engineers Way.A Transport Assessment will be required toassess the impact of trip generation on thelocal and wider road network.As the site is within easy walking distance ofthe Stadium, part of the site may be<strong>app</strong>ropriate to meet the need for coachparking. Any new coach park should be usedfor non parking activities outside of event daysto maximise job opportunities.Proposals must be accompanied by a FloodRisk Assessment as the site is over 1ha insize.Indicative Development Capacity - 1,500 unitsJustification15.14 Wembley is the main focus for growth andeconomic development in the borough. This is amajor opportunity for a new urban quarter with newfloor space for jobs, new homes and hotelbedrooms, taking advantage of the new Stadiumand public transport accessibility. A mix of useswill deliver jobs and homes and bring about greatermovement for pedestrians and cyclists.Development will help to define a regeneratedemployment area to the east and deliver amanaged land use relationship between higher andlower value land uses.



