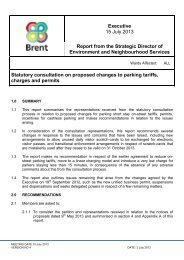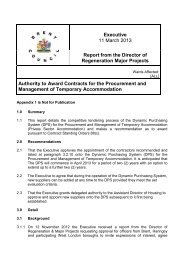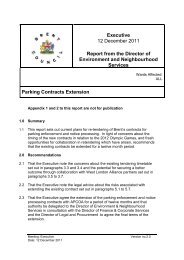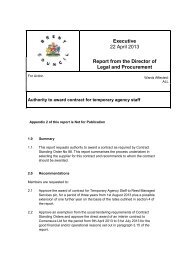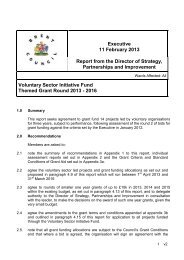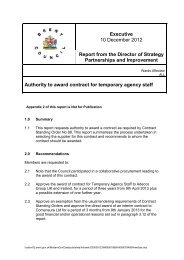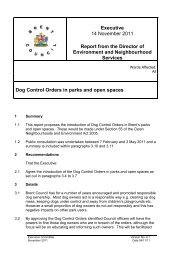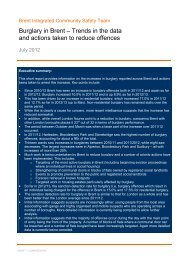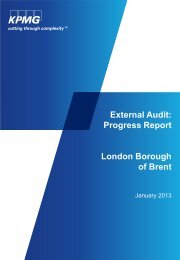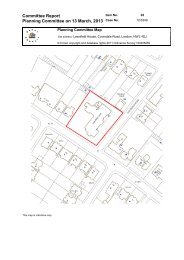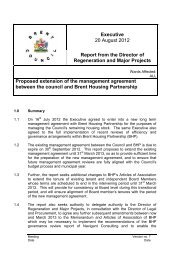wembley-plan-app (small) , item 9. PDF 8 MB - Meetings, agendas ...
wembley-plan-app (small) , item 9. PDF 8 MB - Meetings, agendas ...
wembley-plan-app (small) , item 9. PDF 8 MB - Meetings, agendas ...
- No tags were found...
Create successful ePaper yourself
Turn your PDF publications into a flip-book with our unique Google optimized e-Paper software.
Wembley Area Action Plan - Proposed Submission Version131Wembley Park/Empire Way Corridor 14Justification14.13 This site is suitable for housing becauseit is located in a predominantly residential area andin an area of good transport accessibility. Retail orother town centre uses on the ground floor is<strong>app</strong>ropriate within the town centre. The provisionof housing on this site will support the council’sgrowth policy.Town HallContext14.14 The site comprises of a Grade II ListedBuilding and is situated in a residential suburbanarea. There are outbuildings to the rear which havebeen added over time and these are not subject tothe Listing. To the east, the site is bounded by ThePaddocks, which is lined by two storey largesuburban houses. Kings Drive runs along thewestern boundary, which is flanked by four storeyapartment blocks. To the South are new multistorey housing units in Chalkhill.14.15 More detailed guidance on theredevelopment of this site is contained in the DraftTown Hall Planning Brief 2011.Planning History14.16 The Town Hall was built in 1940 and wasbuilt in a modern art deco style. Planningpermission was granted for a single storeydetached building facing Kings Drive, <strong>plan</strong>ning ref:05/0011.Site W 24Town Hall(2.1 hectares - 0.5 assumed developable area)Mixed use development. Appropriate usesinclude offices, retail (for local needs only),residential, hotel and community facilitiesensuring the retention of the Listed Building.Any change of use and/or development shouldenhance and not detract from the characterand importance of the Town Hall, and haveregard for existing traffic problems tosurrounding residential areas and seek toimprove these conditions. Due to the ListedBuilding status, the entire area has not beenused to estimate the indicative developmentcapacity. The area to the rear of the buildingcould possibly be used for development.Height should not exceed the current heightof the Town Hall of 5 storeys. A Flood RiskAssessment will be required as the site areais over 1 hectare.Indicative Development Capacity - 156 unitsJustification14.17 Brent Council is currently building a newCivic Centre on land off Engineers Way in Wembleyand <strong>plan</strong>s to vacate the Town Hall by mid 2013.The site allocation for the Town Hall is in keepingwith the <strong>plan</strong>ning guidance set out in the Draft BrentTown Hall Planning and Development Brief 2012and with the council's adopted Site SpecificAllocation W3. Brent Town Hall in the Site SpecificAllocations DPD.



