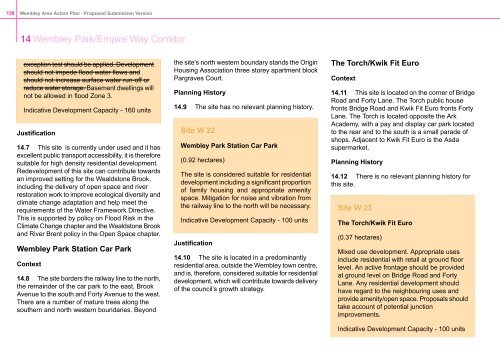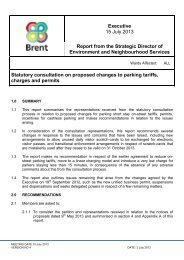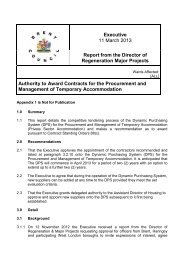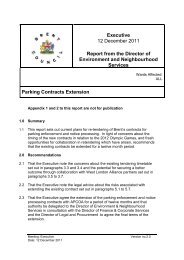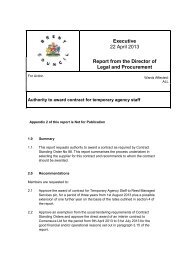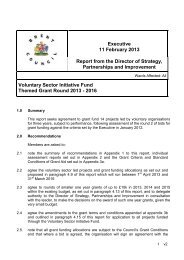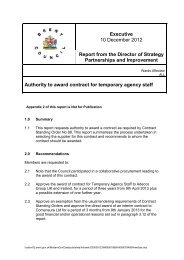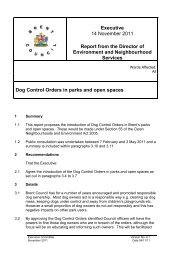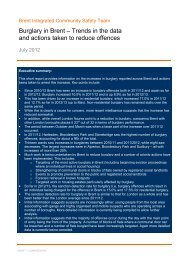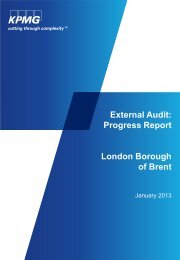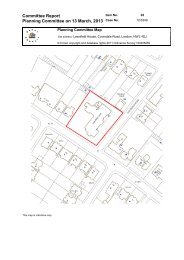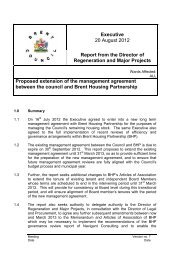wembley-plan-app (small) , item 9. PDF 8 MB - Meetings, agendas ...
wembley-plan-app (small) , item 9. PDF 8 MB - Meetings, agendas ...
wembley-plan-app (small) , item 9. PDF 8 MB - Meetings, agendas ...
- No tags were found...
You also want an ePaper? Increase the reach of your titles
YUMPU automatically turns print PDFs into web optimized ePapers that Google loves.
130Wembley Area Action Plan - Proposed Submission Version14 Wembley Park/Empire Way Corridorexception test should be <strong>app</strong>lied. Developmentshould not impede flood water flows andshould not increase surface water run-off orreduce water storage. Basement dwellings willnot be allowed in flood Zone 3.Indicative Development Capacity - 160 unitsJustification14.7 This site is currently under used and it hasexcellent public transport accessibility, it is thereforesuitable for high density residential development.Redevelopment of this site can contribute towardsan improved setting for the Wealdstone Brook,including the delivery of open space and riverrestoration work to improve ecological diversity andclimate change adaptation and help meet therequirements of the Water Framework Directive.This is supported by policy on Flood Risk in theClimate Change chapter and the Wealdstone Brookand River Brent policy in the Open Space chapter.Wembley Park Station Car ParkContext14.8 The site borders the railway line to the north,the remainder of the car park to the east, BrookAvenue to the south and Forty Avenue to the west.There are a number of mature trees along thesouthern and north western boundaries. Beyondthe site’s north western boundary stands the OriginHousing Association three storey apartment blockPargraves Court.Planning History14.9 The site has no relevant <strong>plan</strong>ning history.Site W 22Wembley Park Station Car Park(0.92 hectares)The site is considered suitable for residentialdevelopment including a significant proportionof family housing and <strong>app</strong>ropriate amenityspace. Mitigation for noise and vibration fromthe railway line to the north will be necessary.Indicative Development Capacity - 100 unitsJustification14.10 The site is located in a predominantlyresidential area, outside the Wembley town centre,and is, therefore, considered suitable for residentialdevelopment, which will contribute towards deliveryof the council’s growth strategy.The Torch/Kwik Fit EuroContext14.11 This site is located on the corner of BridgeRoad and Forty Lane. The Torch public housefronts Bridge Road and Kwik Fit Euro fronts FortyLane. The Torch is located opposite the ArkAcademy, with a pay and display car park locatedto the rear and to the south is a <strong>small</strong> parade ofshops. Adjacent to Kwik Fit Euro is the Asdasupermarket.Planning History14.12 There is no relevant <strong>plan</strong>ning history forthis site.Site W 23The Torch/Kwik Fit Euro(0.37 hectares)Mixed use development. Appropriate usesinclude residential with retail at ground floorlevel. An active frontage should be providedat ground level on Bridge Road and FortyLane. Any residential development shouldhave regard to the neighbouring uses andprovide amenity/open space. Proposals shouldtake account of potential junctionimprovements.Indicative Development Capacity - 100 units


