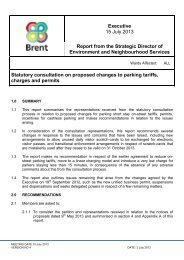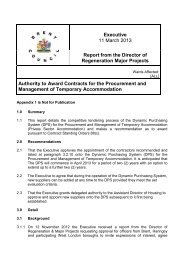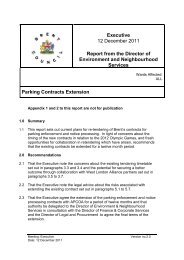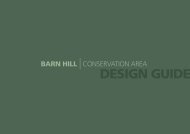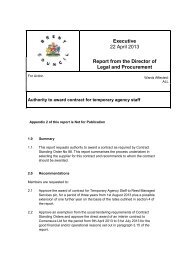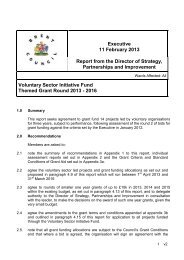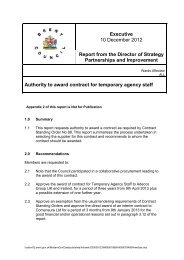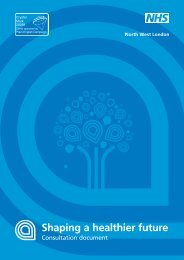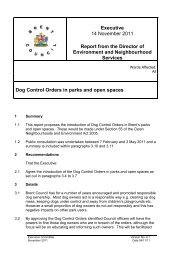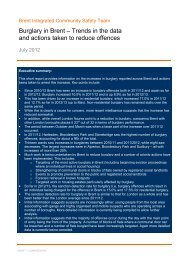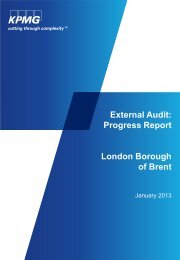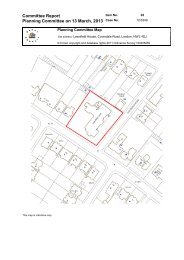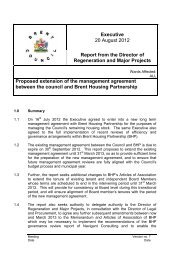wembley-plan-app (small) , item 9. PDF 8 MB - Meetings, agendas ...
wembley-plan-app (small) , item 9. PDF 8 MB - Meetings, agendas ...
wembley-plan-app (small) , item 9. PDF 8 MB - Meetings, agendas ...
- No tags were found...
You also want an ePaper? Increase the reach of your titles
YUMPU automatically turns print PDFs into web optimized ePapers that Google loves.
Wembley Area Action Plan - Proposed Submission Version129Wembley Park/Empire Way Corridor 1414.1 This section deals with potentialdevelopment sites located outside of thecomprehensive development area from WembleyPark towards Wembley Triangle.Cottrell House & Norman HouseContext14.2 This site is located to the west of WembleyHill Road. It comprises of Cottrell House which hasresidential, office and restaurant uses with adisused forecourt located on the ground floor anda car park at the rear. Adjacent to Cottrell House,is the Norman House office building which islocated on the corner of Wembley Hill Road andDagmar Avenue. There is an empty parcel of landlocated to the rear of this building. It is within theWembley Growth Area.Planning History14.3 There is no relevant <strong>plan</strong>ning history for thissite.Site W 20Cottrell House & Norman House(0.2 hectares)Mixed use development. Appropriate usesinclude residential, retail, commercial andcommunity facilities. Residential developmentshould provide amenity space. The design ofnew development on this site could beintegrated with Norman House.Indicative Development Capacity - 55 unitsJustification14.4 This site is currently underused and couldbe redeveloped or refurbished. It is suitable forhousing because it is located in a residential areawith good transport accessibility. The provision ofhousing will support the council's growth policy.21-31 Brook AvenueContext14.5 These are detached and semi-detachedhouses opposite the station car park of WembleyPark which backs onto the Wealdstone Brook,hence part of the land is at risk from flooding. Tothe east is the major new residential developmentof 5-7 storeys. The proximity of Wembley Parkstation presents on opportunity to redevelopsuburban housing at significantly higher density.Planning History14.6 In June 2011, <strong>plan</strong>ning permission wasgranted for a part 5,6 and 7 storey buildingscomprising of 33 flats (<strong>plan</strong>ning ref: 10/2814).Site W 2121-31 Brook Avenue(0.6 hectares)Redevelopment for residential use includingat least as many family sized units as wouldbe lost and associated amenity space.Development should provide a buffer to thebrook of at least 8 metres andsemi-naturalisation of the brook will be sought.The site is in flood zones 1-3. All proposeddevelopment will require a detailed Flood RiskAssessment (FRA), in accordance with Section6.7 of the Brent Borough SFRA. While thecouncil considers that developing the siteprovides wider sustainability benefits to thecommunity that outweigh flood risk, a‘sequential <strong>app</strong>roach’ at site level should be<strong>app</strong>lied to locate homes towards area of lowestrisk within the site; along Brook Avenue. Theproposed use is not compatible with flood zone3b. Density should be varied to reduce thenumber of vulnerable units in high risk areas.A minimum 8 metres buffer zone must beprovided for the waterway and developmentshould contribute to the re-naturalisation ofWealdstone Brook. Further site-specific detailsare set out in the sequential test assessmentfor the WAAP. Proposals in Flood Zones 2 and3 must be accompanied by a flood riskassessment and the sequential test and



