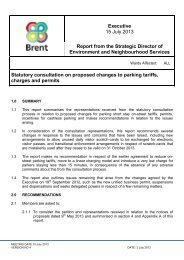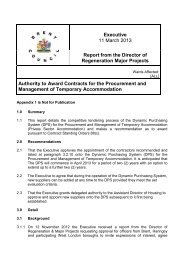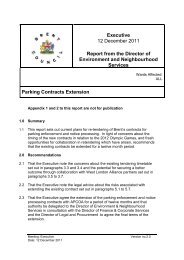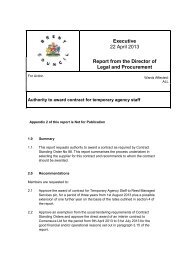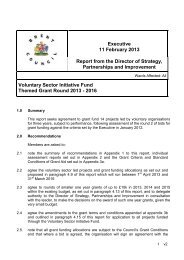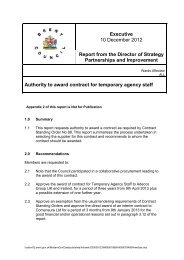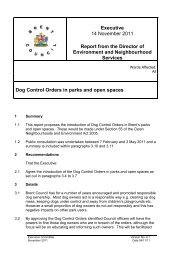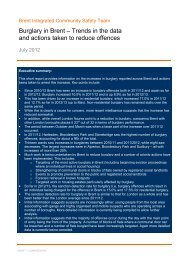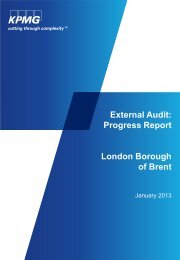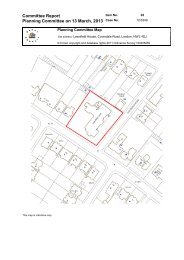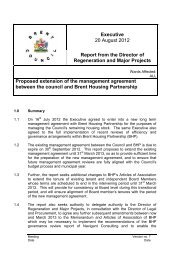wembley-plan-app (small) , item 9. PDF 8 MB - Meetings, agendas ...
wembley-plan-app (small) , item 9. PDF 8 MB - Meetings, agendas ...
wembley-plan-app (small) , item 9. PDF 8 MB - Meetings, agendas ...
- No tags were found...
You also want an ePaper? Increase the reach of your titles
YUMPU automatically turns print PDFs into web optimized ePapers that Google loves.
Wembley Area Action Plan - Proposed Submission Version125Comprehensive Development Area 13Justification13.50 The building is ideally located for continueduse as offices.Olympic Way Office SiteContext13.51 The site includes the Olympic office blockwith a significant area of car parking to the south.It is a prominent site on the eastern side of OlympicWay and is within the Wembley Growth Area andthe office block, which has recently beenrefurbished, is within the designated town centre.Site W 17Olympic Way Office Site(1.2 hectares)This site lies within the Strategic Cultural Areawhere leisure, tourism and cultural uses areparticularly encouraged.The redevelopment of this site should largelymirror the development pattern on the westernside of Olympic Way in scale and form - theseare detailed and illustrated in the WembleyMaster<strong>plan</strong>. This requires the pulling back oftaller elements to secure an 80m zone withmaximum projections of 25m separated by‘outdoor rooms’. Office and hotel developmentwould be acceptable throughout thedevelopment, while residential developmentshould be confined to upper floors as set outin the Wembley Master<strong>plan</strong>. The council willstrongly encourage active ground floor usessuch as cafés, restaurants and bars on theOlympic Way side. The building at thesouthern end should complement the park andthe plot should provide a generous open spaceconnecting to the new public open space onEngineers Way.Development of this plot should also ensurethat buses can be accommodated onRutherford Way, turning in and out ofEngineers Way and Fulton Road.Indicative Development Capacity: 250 unitsJustification13.52 The main departure from the WembleyMaster<strong>plan</strong> is that the council is now proposing thatbuses are run up and down Rutherford Way and,therefore, the council accepts that a more formalbuilding at the southern end of the Olympic officeblock site that marks the end of plot would beacceptable with a clear, generous and formal publicopen space link to the main park that will be laidout on the other side of Rutherford Way.Wembley Retail ParkContext13.53 The site comprises the main retail park,containing retail and restaurant uses along with carparking, together with the Wembley Industrial Parkto the east. The site is located on the north side ofEngineers Way, to the east of Rutherford Way andto the south of Fulton Road. The site is almostequidistant from Wembley Stadium and WembleyPark stations. Development will come forward asleases on the retail park expire. The proposals arelong term as the current leases have a longunexpired term. The council will shortly completean option to secure the Wembley Industrial Parkfor a new primary school (to be provided whenleases expire in 2017).Planning History13.54 The retail park was substantially re-builtafter consent was granted in 2004 (LPA ref:04/2158). A further <strong>plan</strong>ning consent granted in2011 (LPA ref: 11/1566) removed the restriction ofbulky goods retail to the eastern part of the retailpark subject to certain requirements which includeda limit on the sub-division of units.Site W 18Wembley Retail Park(4.9 hectares)



