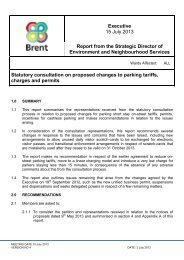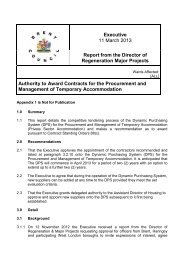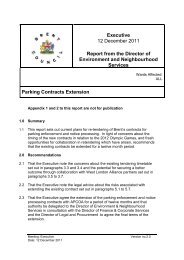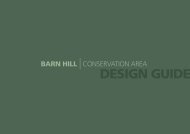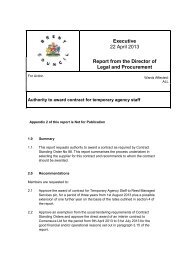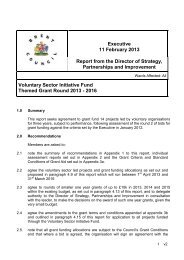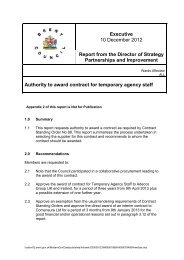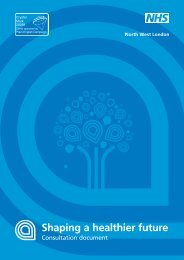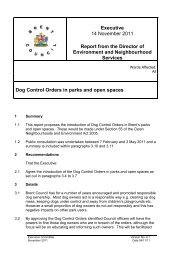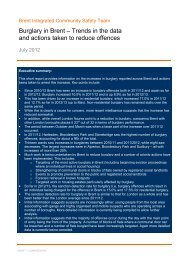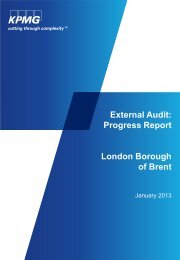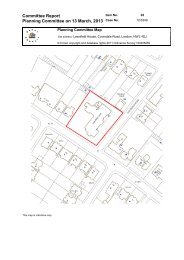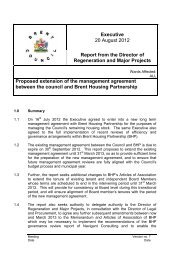wembley-plan-app (small) , item 9. PDF 8 MB - Meetings, agendas ...
wembley-plan-app (small) , item 9. PDF 8 MB - Meetings, agendas ...
wembley-plan-app (small) , item 9. PDF 8 MB - Meetings, agendas ...
- No tags were found...
Create successful ePaper yourself
Turn your PDF publications into a flip-book with our unique Google optimized e-Paper software.
Wembley Area Action Plan - Proposed Submission Version121Comprehensive Development Area 13Community: 1,500sqm to 3,000sqmLeisure and Entertainment: up to 5,000sqmStudent accommodation/ serviced apartments/apart-hotels: 7,500sqm to 25,000sqmSite W 12North West Lands(5 hectares)Mixed use development. Appropriate usesinclude retail, office, leisure, residential,student accommodation, hotel and communityuse.A key element of the development of the NorthWest Lands is the provision of the shoppingstreet parallel to Olympic Way to the east ofthe Civic Centre to ultimately extend north ofFulton Road. It is important also thatpedestrian links are provided east / westthrough the site to provide permeabilitybetween areas and onto Olympic Way. Activefrontages should be provided at ground levelto Olympic Way. A public open space of atleast 0.4 hectares should be provided in thecentre of the area. Development shouldinclude a publicly accessible car park.Proposals should be accompanied by a floodrisk assessment.Land is required for the junction improvementat Engineers Way / Empire Way, as shown onthe Proposals Map and in Appendix C.Indicative Development Capacity - 815 units.Justification13.34 This is a key development site which willcontribute to creating, alongside the Civic Centre,a new heart for Brent. A major new shopping streetand park will give a focus to the area as well asproviding new shops and services meeting theneeds of the local community as well as visitors.It will also make a big contribution to meetinghousing need.Stadium Retail ParkContext13.35 The site is dominated by two relativelylarge retail sheds and is adjacent to the FountainTV studio complex. To the north of the site isCrescent House, a part of the College of NorthWest London. There is also a McDonald’srestaurant within the retail park. The buildings forma perimeter around a large car park that servicesthe shops and the restaurant. There is potential toredevelop with a range of uses at significantlyhigher densities. The site is within the designatedWembley Growth Area and town centre.Planning History13.36 The Stadium Retail Park has nooutstanding <strong>plan</strong>ning permissions and is currentlyoccupied by retail and restaurant uses. There is norelevant <strong>plan</strong>ning history for this site.Site W 13Stadium Retail Park(1.1 hectares)Mixed use development with predominantlycommercial uses. Appropriate uses includeretail, office, leisure, student accommodation,hotel and community use with a limited amountof residential.It is important that redevelopment of the siteshould allow for the extension of the pedestrianroute from the shopping street to be developedin the North West Lands site south of FultonRoad. Active frontages should be providedonto Olympic Way.Development should contribute towardsenvironmental improvements, including roadand junction adjustments on the gyratory atthe junction of Wembley Park Drive, EmpireWay and Bridge Road. Landscapeimprovements fronting onto Empire Way, andespecially Olympic Way, should also beincluded.



