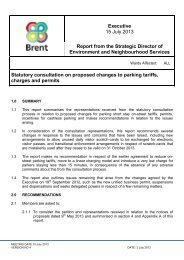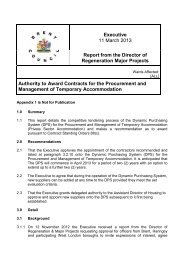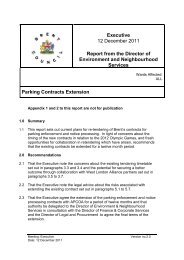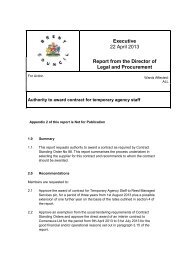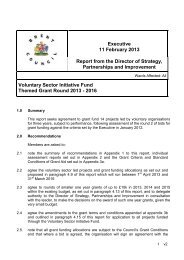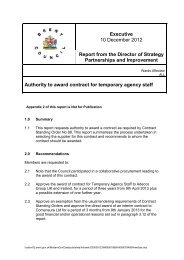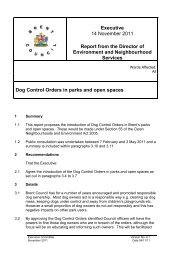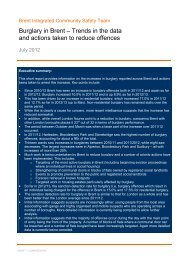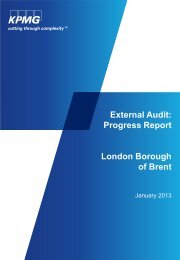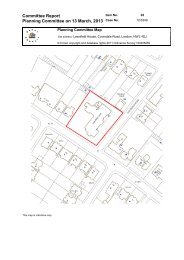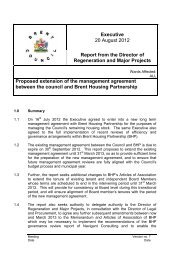wembley-plan-app (small) , item 9. PDF 8 MB - Meetings, agendas ...
wembley-plan-app (small) , item 9. PDF 8 MB - Meetings, agendas ...
wembley-plan-app (small) , item 9. PDF 8 MB - Meetings, agendas ...
- No tags were found...
You also want an ePaper? Increase the reach of your titles
YUMPU automatically turns print PDFs into web optimized ePapers that Google loves.
120Wembley Area Action Plan - Proposed Submission Version13 Comprehensive Development Areabe provided at ground level onto Empire Way.Height should not exceed 18 stories. Publicpedestrian access from Empire Way to therear of the site should be provided onredevelopment. Some landtake will be requiredat this site along Empire Way for the footwaywidening, as shown on the Proposals Map andin Appendix C.Indicative Development Capacity (if residential)– 129 units.Justification13.27 Although currently part occupied, thebuilding is no longer attractive for occupation foroffice use and is <strong>app</strong>ropriate for redevelopmentmeeting a variety of needs. Brent Planning forSports and Active Recreation Facilities Strategy2008-2010 identifies a significant lack of swimmingpool provision in the borough and recommends anew pool is needed, including substantial needarising at Wembley associated with populationgrowth from new housing, to serve central areasof the borough. The outstanding <strong>plan</strong>ning consentcommits the community pool to this site.Malcolm HouseContext13.28 Cleared site which was formally an officebuilding at the junction of Fulton Road with EmpireWay. Within the designated Wembley Growth Areaand town centre. It is very close to Wembley Parkstation so benefits from excellent public transportaccessibility. It is, therefore, within the areaidentified as <strong>app</strong>ropriate for purpose-built officedevelopment.Planning History13.29 Detailed <strong>plan</strong>ning permission (LPA ref:08/2633) granted in 2008 for a part 7-storey andpart 11-storey hotel with 262 rooms and ancillaryrestaurant/bar/meeting room with basement parkingfor 53 spaces, totalling a 10,791sqm of floor space.13.30 As stated above, the council would supporta comprehensive <strong>app</strong>roach to the redevelopmentof Dexion House and Malcolm House together.Site W 11Malcolm House(0.21 hectare)Mixed use development. Appropriate usesinclude retail, office, leisure, residential, hoteland community use. Active frontage shouldbe provided at ground level onto Empire Way.Land will be required on redevelopment of thesite for the junction improvement as shown onthe Proposals Map.Indicative Development capacity (if residential)– 62 units.Justification13.31 It is a vacant site in need of developmentwhich could meet a range of needs. The junctionimprovement is necessary to help facilitate thedensity of development proposed for the area.North West LandsContext13.32 This site comprises the formerly listedPalace of Arts and Palace of Industry, most ofwhich have been demolished. Part of the site,fronting onto Engineers Way, is being developedas Brent Council's new Civic Centre, including anopen space at the western end, scheduled to openin April 2013. Much of the remainder of the site islaid out as temporary car, with temporaryaccommodation for the Olympics also erected onthe Engineers way frontage. The remainingdevelopment area, at 5 hectares, is the largestsingle development site outstanding in Wembley.Planning History13.33 Outline <strong>plan</strong>ning permission (LPA ref:10/3032) granted in 2011 for 160,000sqm of mixeduse development across 5.71 hectares including:Retail/financial and professional services/foodand drink: 17,000sqm to 30,000sqmOffice: up to 25,000sqmHotel: 5,000sqm to 20,000sqmResidential: 65,000sqm to 100,000sqm (815to 1,300 units)



