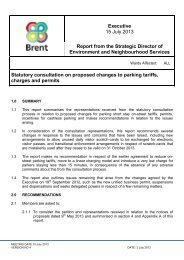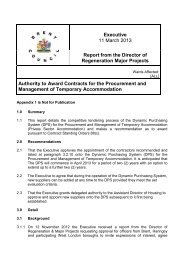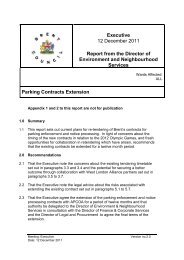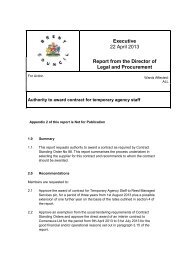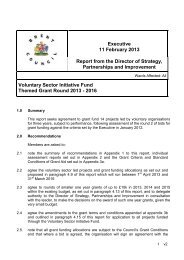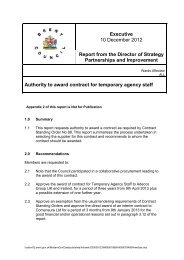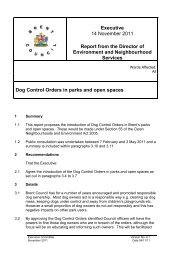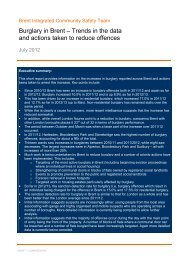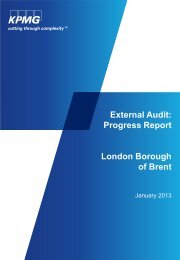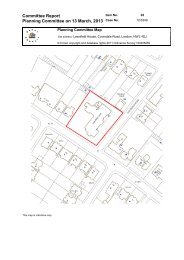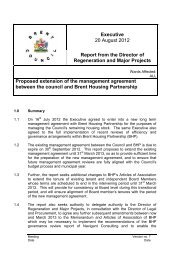wembley-plan-app (small) , item 9. PDF 8 MB - Meetings, agendas ...
wembley-plan-app (small) , item 9. PDF 8 MB - Meetings, agendas ...
wembley-plan-app (small) , item 9. PDF 8 MB - Meetings, agendas ...
- No tags were found...
Create successful ePaper yourself
Turn your PDF publications into a flip-book with our unique Google optimized e-Paper software.
Wembley Area Action Plan - Proposed Submission Version119Comprehensive Development Area 13York HouseJustificationDexion HouseContext13.19 The York House office building isimmediately adjacent to the Designer Outlet centredevelopment currently under construction. It iscurrently occupied and is unlikely to come forwardfor development in the near future. It has a largeopen car park fronting onto Empire WayPlanning History13.20 Planning permission (LPA ref: 08/0827)granted in July 2008 to integrate the outlet centreinto York House.Site W 9York House(0.76 Hectares)It is unlikely that York House will beredeveloped in the timescale of this ActionPlan. However, there may be an opportunityto build on the car park. Any proposeddevelopment on the car park should berelatively low rise, mixed use and include asubstantial area of open space. It shouldintegrate with public realm improvements inthe vicinity.Indicative Development Capacity - 60 units13.21 There is an opportunity to take advantageof the large open car park in front of York Houseto enhance the area and to provide new commercialspace or to meet housing need.NORTH WEST DISTRICTContextArea: <strong>9.</strong>7 hectares13.22 The North West District of Wembley's mainregeneration area will provide a new heart forWembley, with the 21st century Civic Centre anda major new shopping street linking through to theexisting district centre at Wembley Park. It will bea new residential quarter forming part of a majormixed commercial and residential developmentsupported by new public open space, car parkingand good links to public transport. The northernpart of the area, being close to Wembley Parkstation, is well located for business developmentwhere new purpose-built offices are an <strong>app</strong>ropriatepart of the mix.13.23 Although much of the area is available fordevelopment, and there are existing <strong>plan</strong>ningconsents for most of it, there are also some existingbuildings which are unlikely to come forward fordevelopment in the foreseeable future such as theFountain TV studios and the Quality Hotel.Additionally, the new Civic Centre is underconstruction and will be completed early in 2013.Context13.24 A part-occupied office building withpotential for redevelopment. Within the designatedWembley Growth Area and town centre.Planning History13.25 Planning permission (LPA ref: 11/0142),granted in June 2011, for the development of abuilding ranging in height from 9 - 18 storeys,consisting of 661 bed spaces of studentaccommodation, 2,499sqm of communityswimming-pool and fitness facilities and 530sqmof commercial units.13.26 The council would support acomprehensive <strong>app</strong>roach to the redevelopment ofDexion House and Malcolm House together shoulddevelopment of each site individually not comeforward.Site W 10Dexion House(0.37 hectare)Mixed use development. Appropriate usesinclude retail, office, leisure, residential,student accommodation and hotel. Theprovision of a community swimming pool is arequirement for the site. Active frontage should



