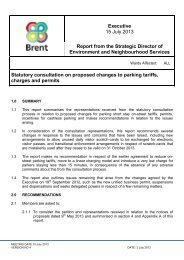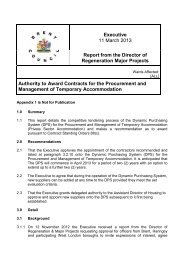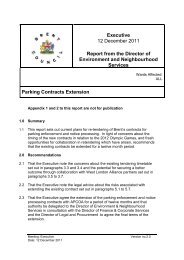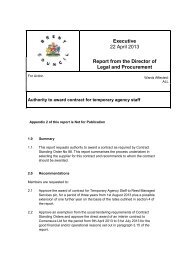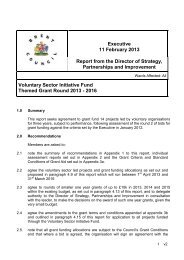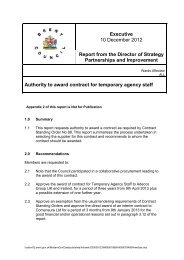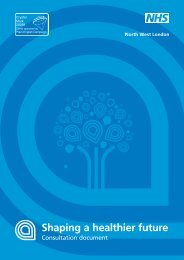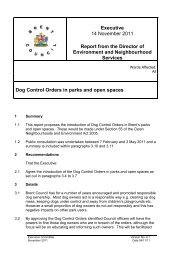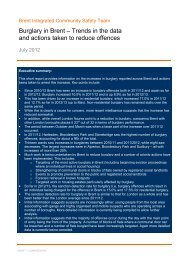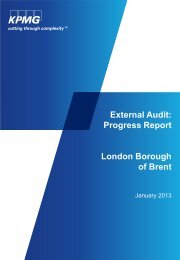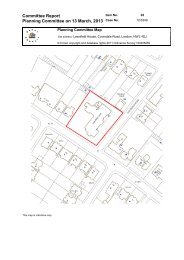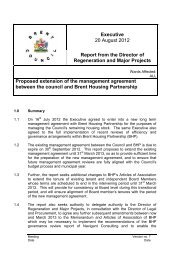wembley-plan-app (small) , item 9. PDF 8 MB - Meetings, agendas ...
wembley-plan-app (small) , item 9. PDF 8 MB - Meetings, agendas ...
wembley-plan-app (small) , item 9. PDF 8 MB - Meetings, agendas ...
- No tags were found...
You also want an ePaper? Increase the reach of your titles
YUMPU automatically turns print PDFs into web optimized ePapers that Google loves.
118Wembley Area Action Plan - Proposed Submission Version13 Comprehensive Development Area13.15 Mahatma Ghandi house provides anopportunity for conversion or redevelopment. Therehas been little demand for offices thereforealternative use is considered <strong>app</strong>ropriate.Land West of Wembley StadiumContext13.16 Quintain Estate and Development'sWembley City Scheme, which covers the largestpart of this area, is currently being built out. It iscreating a number of new employment and leisureopportunities and helping to create a year-rounddestination in the heart of Wembley. Forum Houseand Quadrant Court on Empire Way, providinghousing as part of mixed use schemes, werecompleted in 2008 and 2010 respectively whilst anew student block and a Hilton Hotel werecompleted in summer 2012. Currently underconstruction is a further phase which will providea major new designer outlet shopping centre andnew leisure complex including a multi-screencinema, due to open in 2013. Prior to this the Arenawas completely refurbished and re-orientated toface onto a new Arena Square at the northern endof a new pedestrian boulevard. It hosted its firstconcert in April 2006.Planning History13.17 In 2004 the London Borough of Brentgranted outline <strong>plan</strong>ning permission (LPA ref:03/3200) for a major mixed-use regenerationscheme covering 42 acres of land surrounding thenew Wembley Stadium. The permission coveredland to the west and east of the stadium; this sitedeals only with the area west of the Stadium.Site W 8Land West of Wembley Stadium(8.4 hectares)A key component of this area is the Boulevardconnection which runs from the north east tothe south west through the development site.This is critical in ensuring a connection to, andtherefore integration with, the High Road aswell as to Wembley Park to the north. TheBoulevard connection should enable the useof buses, taxis and cycles. To integrate theBoulevard with the rest of the developmentarea and existing developments to the west,it is important that pedestrian links areprovided east/west through the site to ensurepermeability.Outstanding parcels of undeveloped landshould provide a mix of uses <strong>app</strong>ropriate to atown centre location such as retail, leisure,office, community and residential. At groundlevel there should be active frontages to theboulevard. Development of sites to the east ofthe boulevard should allow for easy pedestrianaccess to the stadium.Thecouncil will support proposals to relocatethe existing 5-a-side football centre should berelocated to a nearby site on development ofits current site.Royal Route should provide an at-gradecrossing with the boulevard to provide forpublic transport access.The grade II listed Empire Pool (WembleyArena) is one of the most significant historicbuildings in Wembley. Any new developmentwithin close proximity of this building mustprovide a full and adequate assessment ofpotential impacts as part of a <strong>plan</strong>ning<strong>app</strong>lication.Indicative Development Capacity (remaining)- 1,500 unitsJustification13.18 Most of this area has been built out or isunder construction. It is important that thedevelopment of remaining parcels is in accordancewith a town centre location and maintains theboulevard connection through the area, thusbuilding upon the huge changes that are beingmade to ensure that Wembley is a destination 365days a year. Development in the area should alsocontinue to contribute towards meeting the newhousing target figures for the borough.



