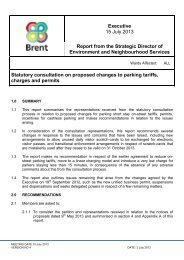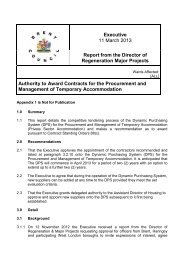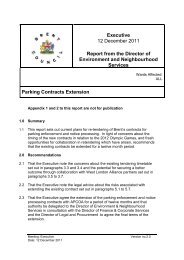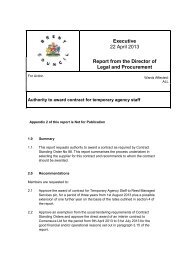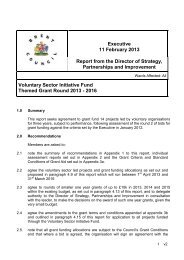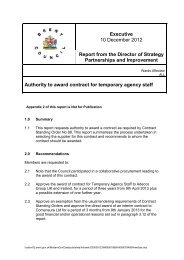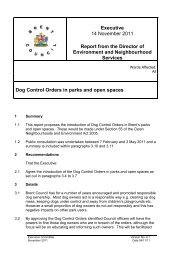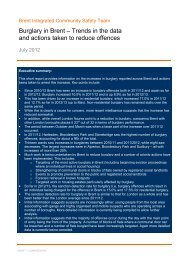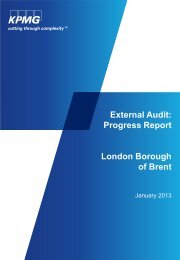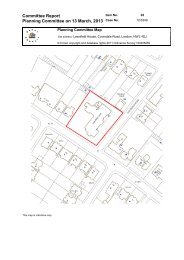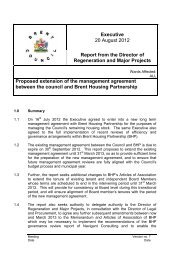wembley-plan-app (small) , item 9. PDF 8 MB - Meetings, agendas ...
wembley-plan-app (small) , item 9. PDF 8 MB - Meetings, agendas ...
wembley-plan-app (small) , item 9. PDF 8 MB - Meetings, agendas ...
- No tags were found...
Create successful ePaper yourself
Turn your PDF publications into a flip-book with our unique Google optimized e-Paper software.
Wembley Area Action Plan - Proposed Submission Version117Comprehensive Development Area 13Boulevard. Pubs, bars or cafés would also be<strong>app</strong>ropriate along with other town centre usessuch as residential and studentaccommodation. Residential uses would bebest suited to areas away from the mainpedestrian thoroughfare while an employmenthub would be encouraged for the land to theeast of the square. Consideration would needto be given to access arrangements to this partof the site on event days due to the need forthe public square to act as a holding area forpassengers boarding rail services fromWembley Stadium railway station.Active frontage should be provided at groundfloor level on both the public square and thepedestrian link between The Triangle andWembley Stadium. Car park access to thesite should not conflict with pedestrianmovements and the closure of South Way onevent days.New station facilities, including ticket office,should be provided together with an improvedbus interchangeThe height of buildings should not block theview of the stadium from Wembley Trianglewith a 6-7storeys maximum height on thesouth side of site.Land is required for bridge/road widening andjunction improvement as shown on theProposals Map and in Appendix C.Site W6 is in a Local Flood Risk Zone (LFRZ)in the Wembley Stadium Critical Drainage Area(CDA) which has several areas of surfacewater flooding affecting property and criticalinfrastructure. Brent’s Surface WaterManagement Plan (SWMP) identifiesmitigation measures for the LFRZ whichinclude road side rain gardens, detentionbasins and re-profiling ground levels.Measures to alleviate surface water floodingwill be required as part of the development ofthis site.Indicative Development Capacity - 341 unitsMahatma Gandhi HouseContext13.11 Mahatma Gandhi House is an officebuilding on the north side of the junction of SouthWay and Wembley Hill Road which is to be vacatedby the council early in 2013. It is to be availablefor re-occupation, conversion or redevelopment.Planning History13.12 No recent, relevant <strong>plan</strong>ning history.Site W 7Mahatma Gandhi House(0.29 hectares)Suitable for redevelopment or conversion forresidential or office use. Any redevelopmentshould include an active ground floor ontoSouth Way.This site is adjacent to the Ibis Hotel thereforea building of a similar scale is <strong>app</strong>ropriate.Land is required to improve SouthWay/Wembley Hill Road junction, as shownon the Proposals Map, and Appendix C.Indicative Development Capacity - 76 units (ifresidential)Justification13.13 The land around Wembley Stadium stationis well served by public transport and provides avital link and opportunity for development along theHigh Road and around the Stadium. It is thereforesuitable for mixed-use development with a retailcomponent to provide a link between the High Roadand Wembley Park Boulevard retail areas.13.14 Most of the land is vacant and White HorseBridge provides a new high quality pedestrian linkover the railway alongside a new public space.



