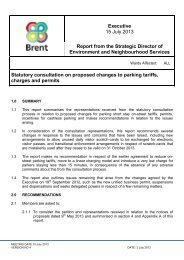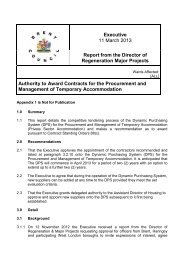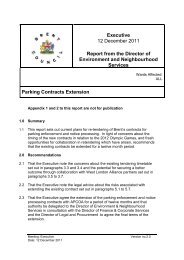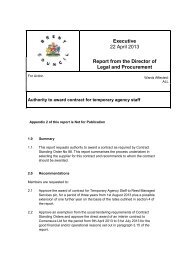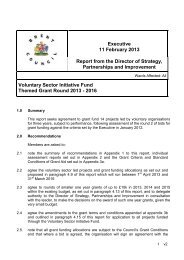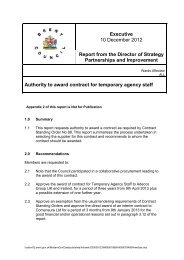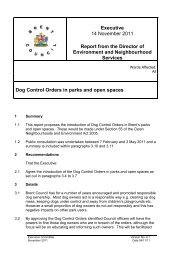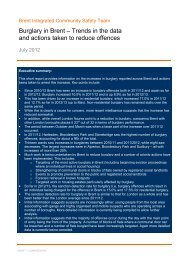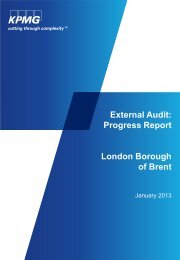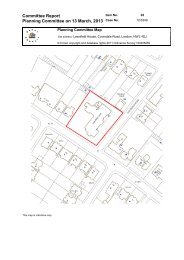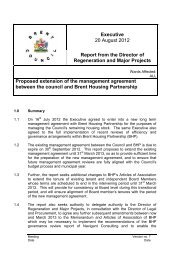wembley-plan-app (small) , item 9. PDF 8 MB - Meetings, agendas ...
wembley-plan-app (small) , item 9. PDF 8 MB - Meetings, agendas ...
wembley-plan-app (small) , item 9. PDF 8 MB - Meetings, agendas ...
- No tags were found...
Create successful ePaper yourself
Turn your PDF publications into a flip-book with our unique Google optimized e-Paper software.
114Wembley Area Action Plan - Proposed Submission Version12 Wembley High RoadDevelopment of the school to the rear of thesite should accommodate, if possible, anadditional form of entry on current capacity.as residential. A large foodstore with parking forthe town centre is the favoured option for the BrentHouse site.The scale of new development near to CecilAvenue should respect the adjacent suburbancharacter.Car parking on the retail site should haveshared use for town centre parking. Thereshould be an active retail frontage withservicing off Wembley High Road. Access fromCecil Avenue will be limited to residentialaccess only.In the event of the school not coming forwardas part of a joint scheme, proposals may bebrought forward for the Brent House site as astandalone development.Indicative Development Capacity - 370 unitsJustification12.24 Co<strong>plan</strong>d Community School buildings arebadly in need of renewal and, consequently, arebest re-provided at the rear of the existing buildings.This provides an opportunity to regenerate with anactive frontage on the High Road helping to link theexisting town centre with the regeneration area intothe east. Brent House is also to be vacated by thecouncil in 2013. This creates an opportunity for acomprehensive development of both sites to includeuses <strong>app</strong>ropriate to a town centre location as well



