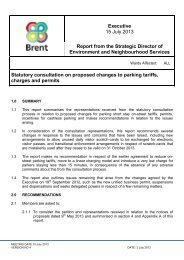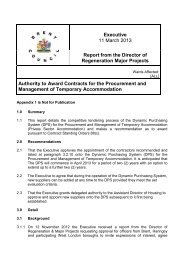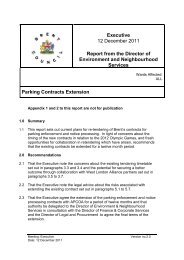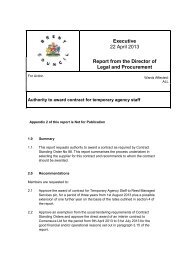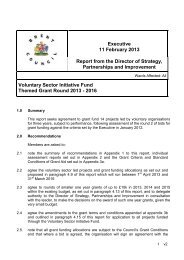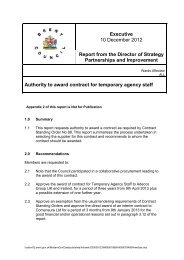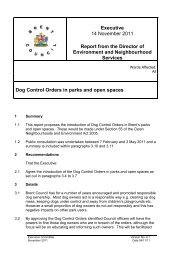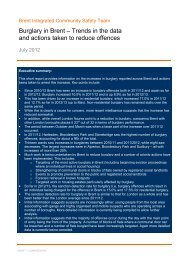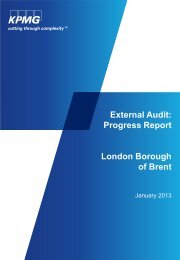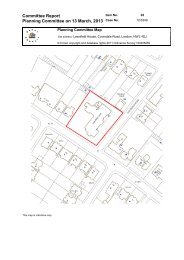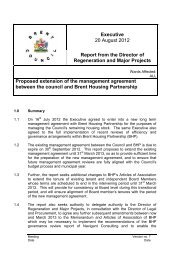wembley-plan-app (small) , item 9. PDF 8 MB - Meetings, agendas ...
wembley-plan-app (small) , item 9. PDF 8 MB - Meetings, agendas ...
wembley-plan-app (small) , item 9. PDF 8 MB - Meetings, agendas ...
- No tags were found...
Create successful ePaper yourself
Turn your PDF publications into a flip-book with our unique Google optimized e-Paper software.
112Wembley Area Action Plan - Proposed Submission Version12 Wembley High RoadPlanning History12.14 There is no relevant <strong>plan</strong>ning history forthe site.Site W 3Chiltern Line Cutting North(2.3 hectares)This area would support only a very limitedamount of new housing development. Thescale of any new development should relateto, and respect the adjacent existingneighbourhoods to the north of this area. Thecouncil will seek to maintain and enhance thenature conservation value of the site andmitigation and compensation measures willneed to be provided to ensure that there is nooverall net loss to biodiversity value and acontinuous wildlife link is provided through thesite. Public access through part of the site willbe sought on development.Site W3 is in a Local Flood Risk Zone (LFRZ)in the Wembley Stadium Critical Drainage Area(CDA) which has several areas of surfacewater flooding affecting property and criticalinfrastructure. Brent’s Surface WaterManagement Plan (SWMP) identifiesmitigation measures for the LFRZ whichinclude road side rain gardens, detentionbasins and re-profiling ground levels.Measures to alleviate surface water floodingwill be required as part of the development ofthis site.Indicative Development Capacity - 15 unitsJustification12.15 As the whole of the cutting on the northside is identified as an Area of Nature ConservationImportance as well as a Wildlife corridor, thensignificant development would be <strong>app</strong>ropriate onlyif there were substantial benefits in terms of theregeneration of the town centre as well as majorcompensatory provision for the loss of habitat. Theexisting residential areas to the north arepredominantly two storey which limits also the scaleof development that would be <strong>app</strong>ropriate.Consequently, only a limited development can beaccommodated.High Road/Chiltern Line Cutting SouthContext12.16 This site covers the section of land setalongside the north side of Wembley High Roadcurrently occupied by <strong>small</strong> office blocks (somevacant) and <strong>small</strong> retail units, as well as thesouthern portion of the Wembley ChilternEmbankments site, behind the existing office andretail units along the High Road. The cutting isdesignated as a Site of Nature ConservationImportance in Brent's UDP 2004, and developmentat the site needs to take account of this.12.17 More detailed <strong>plan</strong>ning guidance for thesite is contained within the Wembley Link SPDadopted in July 2011.Planning History12.18 For the Chesterfield House site, <strong>plan</strong>ningpermission renewal (LPA ref: 06/1864) was givenin February 2008, for demolition of the existingbuilding and erection of part 11-storey and part17-storey building, comprising retail/restaurant useon ground and first floors fronting the High Roadand Park Lane, and remaining accommodation asClass B1 offices, with basement parking for 28 cars.Site W 4High Road / Chiltern Line Cutting South(4 hectares)A key aspect of the development of the HighRoad area is maintaining viability and vitalityof Wembley town centre. Development shouldsupport these objectives and will need to bein keeping with providing improved publicrealm and pedestrian access through this area.



