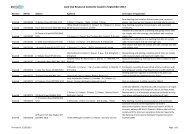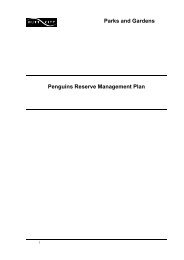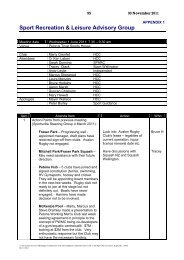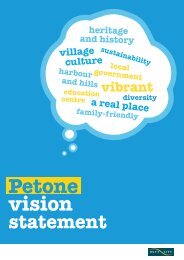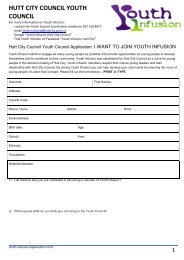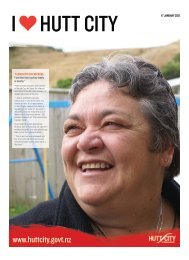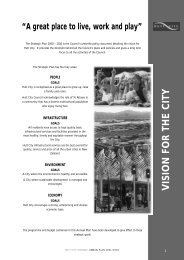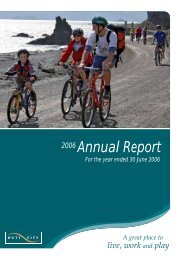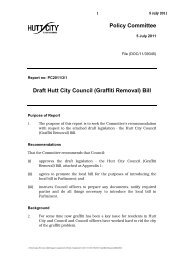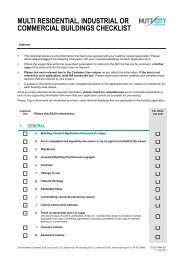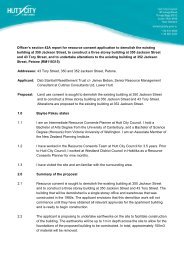Design Guide for Medium Density Housing - Hutt City Council
Design Guide for Medium Density Housing - Hutt City Council
Design Guide for Medium Density Housing - Hutt City Council
You also want an ePaper? Increase the reach of your titles
YUMPU automatically turns print PDFs into web optimized ePapers that Google loves.
Appendix General Residential 18<strong>Design</strong> <strong>Guide</strong> <strong>for</strong> <strong>Medium</strong> <strong>Density</strong> <strong>Housing</strong>IntroductionBuildings and spaces that are designed andplanned in a coherent and integratedmanner, contribute positively to thecharacter of the neighbourhood in whichthey are located.This design guide will be used in theassessment of medium density residentialdevelopment to ensure well designed,quality multi dwelling housing. Thesedevelopments, because of their higherdensity and potential effect on residentialamenity, require resource consents.Applications will be required to demonstratehow the design of the development hasaddressed these aims and guidelines inaddition to compliance with the relevantstandards in the District Plan.The design of medium density residentialdevelopment needs to respond to thequalities of the street and the area, and toprovide <strong>for</strong> the needs of the inhabitants inrespect of amenity issues such as sunlight,privacy, open space and the qualitiesusually enjoyed in residential areas. Inaddition it should minimise impacts on thenatural environment and incorporatesustainable design approaches.Aims <strong>for</strong> medium density housing Houses and open space are designedand located on the site as an integratedand comprehensive whole. <strong>Medium</strong> density developmentcomplements the existing character ofdevelopment in the neighbourhood. New development contributes toamenity and safety within the site, <strong>for</strong>neighbouring properties and thesurrounding area.1
Visual and acoustic privacy <strong>for</strong> theresidents and neighbours is providedthrough well considered siting anddesign of buildings. <strong>Medium</strong> density developmentcontributes to environmentalsustainability goals by providing homeswhich are efficient to run and reduceimpacts on the environment.<strong>Guide</strong>linesFitting in the neighbourhood The siting and layout of buildingsshould respect the existing builtcharacter and patterns of theneighbourhood. This pattern mayconsist of the distance of buildings fromthe street edge, distance betweenbuildings, height and width of buildingsand types of buildings. Respecting thispattern in new development can bedemonstrated by adopting a similarpattern while not replicating exactly thedetailed design of buildings in theneighbourhood. The design and siting of buildingsshould take into account the potential<strong>for</strong> development on adjacent sites. Itshould there<strong>for</strong>e aim to maintainprivacy and amenity on the site and atthe boundaries taking into considerationpossible future medium densityresidential development on adjacentsites.It is important to consider what ispermitted on adjacent sites. They toocould be redeveloped and the sameissues of sunlight and privacy will berelevant. Where the development is in an area ofsingle dwellings on single sites, thegreater building bulk associated withmedium density residential2
development shall be arranged in terms oflayout and <strong>for</strong>m to relate to the scale of theneighbouring housing by:• Clearly separating dwellings ratherthan placing in one large block orusing minor setbacks in alignmentto reduce the perception of bulk.• Varying the size of dwellingsreflecting the variation of housesize in the neighbourhood.• Reducing the height and varyingthe <strong>for</strong>m of dwellings as they relateto adjacent properties to avoid alarge dominant <strong>for</strong>m at theboundary.• Retaining existing trees andvegetation on the site to assist theintegration of the new developmentwithin the site and theneighbourhood.Understanding the key built patterns ofthe area and its natural characteristicsand features will help guide newdevelopment so that it can sitcom<strong>for</strong>tably within an established areaand retain the amenity enjoyed by theneighbourhood and its residents. Dwellings facing the street edge shouldbe oriented to front the street, withwindows of living areas facing the streetproviding good visual contact betweenthe residents and the street. Individual dwellings are designed andarticulated to provide a sense ofindividuality.Most people like to identify their homesby some sense of individuality and thisalso adds to the visual interest of thedevelopment.3
Garages should not dominate the visualquality of the development or thestreetscape.Integrated buildings and spaces The siting of buildings and open spaceshould be designed in an integratedway that achieves quality residentialdevelopment. Buildings should connectwith useful outdoor space and ensurereasonable privacy, good access tosunlight, and a sense of openness andindependence. Living areas within dwellings should beoriented <strong>for</strong> optimal solar gain. Dwellings should be designed toincorporate simple energy efficienttechniques such as passive solardesigns. Each dwelling should have its ownuseable private outdoor space with aminimum area of 35m 2 and a minimumdimension of 3m. This should bedirectly accessible from the main livingarea and oriented <strong>for</strong> optimal receipt ofdaylight and sunlight.Outdoor space within the site needs tobe planned <strong>for</strong> at the design stage toensure it is useable rather than residualto the buildings. It also needs to beeasily accessible and connected tomain living areas. Such space isadditional to the space provided <strong>for</strong>refuse recycling, storage, drying andother site facilities. Where dwellings are at first floor level,balconies or roof terraces may beappropriate to provide <strong>for</strong> outdoorspace, provided that they fulfill therequirements of open space as if thespace was at ground level.4
Where there are additional sharedoutdoor open spaces, these shouldconnect with the built development byensuring windows overlook the space,doors to dwellings open on to the spaceand the dominance of the area bygarage doors or parked cars is avoided.Shared spaces can contribute positivelyto the enjoyment of a development.They can be used <strong>for</strong> meeting places,barbeque areas and a place to kick aball around. These spaces can bemade more enjoyable and safe ifpeople inside dwellings can overseeactivity in them. These areas should notbe used <strong>for</strong> carparking as the presenceof cars within these areas will detractfrom their ability to be used <strong>for</strong> theseactivities and the amenity of thedevelopment. House design should reduce thehome’s load on infrastructure servicesby, <strong>for</strong> example:Vehicles• The use of impermeable surfacesshould be minimised.• Consider using on-site stormwaterconservation measures whereappropriate such as rain tanks,gardens, swales, landscapingareas and wetlands. Accessways and vehicle manoeuvringspaces should be designed to ensurecars enter and leave the site slowly, areattractive and landscaped as an integralpart of the development. The amount ofsealed surfaces should be minimisedand permeable paving used wherepossible.To ensure the safety of people withinthe development, it is important that thelayout and landscaping requires5
vehicles to move slowly within the area andalso coming and going. Areas used by carsshould be designed so that it is clear todrivers that the spaces are shared withother activities. The layout of buildings on the siteshould ensure that garages and opencarparking are not in a line on the streetfrontage and within the development sothere is not a dominance of vehiclesand garage doors along the street edgeor adjacent to shared spaces.Lines of garages at the street edge tendto block visibility between the buildingsand the street which detracts from theliveliness of the area and reduces theability of the dwellings to oversee thestreet and thereby contribute to thesafety of the area. The monotony of aline of garages can also conflict with thepattern of existing development. The design and materials of carportsand garages should be consistent withthat of the whole development.Garages should not be regarded asseparate from the development or thattheir design is less important.Fences and walls Front fences and walls should bedesigned of materials compatible withthe overall development and shouldenable occupants to see out to thestreet.Fences can reduce the visibility fromthe development to the street whichreduces the potential <strong>for</strong> overseeingand safety. Low front boundary fencesenable good views of the street andprovide increased sense of safety.6
Consider the use of trees and hedgesto enhance privacy, provide screeningand delineate property boundaries.Site facilities Outdoor rubbish and recycling storagespace should be located so that it is notvisually obtrusive and is accessible toeach dwelling.Rubbish and storage can detract fromthe appearance of the development andthe neighbourhood and as with mostexisting houses, is most appropriatelylocated in the least visible area. Each dwelling should be designed toprovide an open air clothes drying linewhich is easily accessible and receivesnatural sunlight.Site facilities are required to meet theneeds of the residents and may beshared. They need to be incorporatedinto the overall design of thedevelopment in order to enhance theamenity of the site.Privacy and safety The positioning of windows and doorsshould be oriented to the street and toshared spaces to provide an outlookwhile maintaining privacy within thedwelling.While privacy is important, entrancesand windows adjacent to public orshared space mean that residents cancontribute to making the space activeand safe. A separate entry <strong>for</strong> each dwellingshould be provided that is accessiblefrom shared areas or the street andwhich provides a sheltered threshold tothe dwelling. It should be well lit and7
Fritid – idrott – hälsaI praktiken innebär det att RF har en dubbel roll. Den ena är att företräda idrottsrörelsenutåt, vilket innebär att påverka politiska företrädare i Sverige och internationellt.Man har handläggare på förbundsexpeditionen, som har till uppgift att följautvecklingen inom idrottens olika områden och att försöka påverka Riksdag ochRegering och deras myndigheter att ta politiska beslut, som ligger i linje med denvision och den policy, som Riksidrottsförbundet står för. En aktuell fråga man brottasmed är att EU vill införa samma momsregler för föreningslivet som för företagen,vilket skulle innebära en stor administrativ börda för den ideellt verksamma idrottsrörelsen.Då får man agera på många olika sätt för att påverka EU-kommissionen,parlamentet och så småningom Europeiska rådet. Det innebär att man måste hapersoner, som agerar även i EU:s ”huvudstad”, Bryssel för att föra fram de svenskafolkrörelsernas syn på frågan.I denna utåtriktade verksamhet ligger också att följa <strong>for</strong>skningens utveckling inomidrottens alla områden; fysiologiska rön, nya idéer för träning och motivation inomolika idrottsgrenar, dopingmedlens utbredning och utveckling osv. Man har ocksåvissa egna resurser avsatta för att initiera olika <strong>for</strong>skningsinsatser.RF:s andra huvudverksamhet är självklartatt följa den egna idrottsrörelsens förändring ochpåverka den i enlighet med de gemensamt<strong>for</strong>made riktlinjerna. Man har också fått enmyndighetsliknande ställning, då staten harvalt att ge RF i uppdrag att fördela det statligaanslaget till special- och distriktsförbundenoch att ta hand om administrationen av det lokala aktivitetsstödet, som är en viktiggrundplåt i de flesta föreningars ekonomi.RF och Riksidrottsnämnden, idrottens egen domstol, har också en viktig uppgiftatt ta ställning i tolkningen av det egna regelsystemet och avgöra i frågor som rörtvister inom rörelsen. Det kan exempelvis gälla om någon elitklubb har ekonominog för att fungera i den högsta divisionen. Eller bestämma hur en förening, somanvänt en icke spelklar spelare i en seriematch, ska ”bestraffas”?En annan del av det arbete, som riktas mot idrottsrörelsen, är att ge både specialochdistriktsförbund råd och stöd i frågor, som rör idrottsrörelsens policyfrågor. Detkan gälla att stötta dem, när det gäller att utveckla föreningen, rekrytera nya ledare,ge råd om hur stadgarna ska förändras, samordna tävlingar osv.SpecialidrottsförbundenDet finns för närvarande 70 specialidrottsförbund, varav ett, Svenska Ringetteförbundet,är associerat till RF (se en förteckning över samtliga förbund i bilaganpå sid174). De mest kända är förstås de största som Svenska fotbollsförbundet, SvenskaFri-idrottsförbundet, Svenska ishockeyförbundet, Svenska Golfförbundet, Skolidrottsförbundet,Korpen osv. Bland de mindre förbunden kan vi nämna Biljard- ochBasebollförbunden liksom Varpa- och Rugbyförbunden.Vi kan ta ett av de större specialidrottsförbunden för att ge exempel på hur dekan var organiserade och vad de sysslar med. Svenska Friidrottsförbundet har en styrelse,som utses av förbundsårsmötet, som hålls under mars månad. Det finns ettnationellt kansli i Solna och till sin hjälp har man sina egna distriktsförbund, som90



