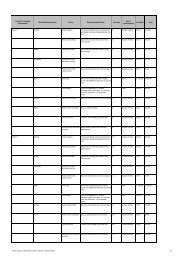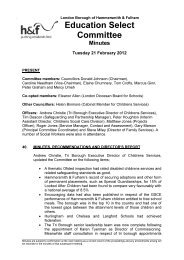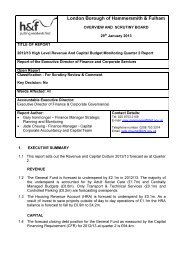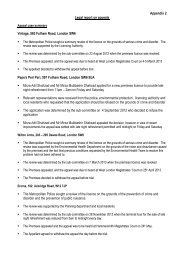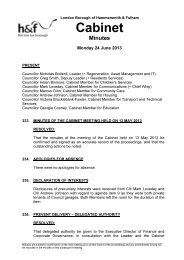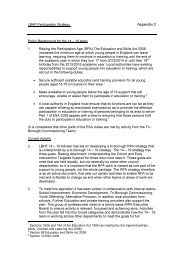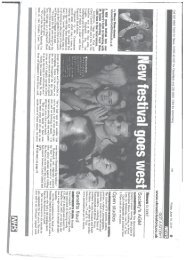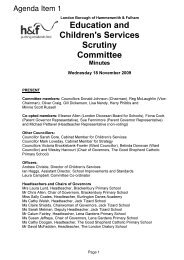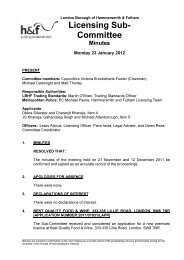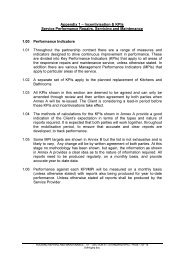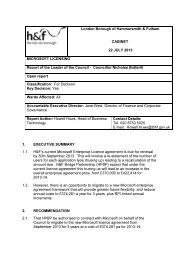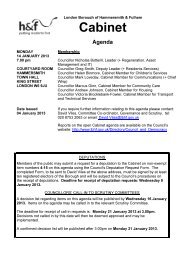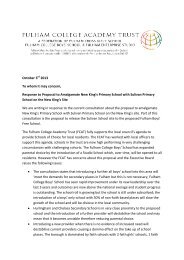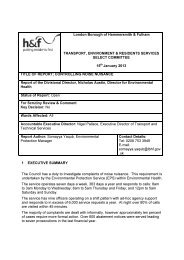- Page 1:
London Borough of Hammersmith & Ful
- Page 4 and 5:
6. ECONOMIC DEVELOPMENT S106 EXPEND
- Page 6 and 7:
Agenda Item 1. London Borough of Ha
- Page 8 and 9:
38. EARL'S COURT REDEVELOPMENT AND
- Page 10 and 11:
transfer would be premature. The Co
- Page 12 and 13:
Barrett informed the Cabinet that d
- Page 14 and 15:
2. That the Cabinet note and consid
- Page 16 and 17:
Note of dispensation in respect of
- Page 18 and 19:
Alternative options considered and
- Page 20 and 21:
Agenda Item 4London Borough of Hamm
- Page 22 and 23:
APPENDIX 1 - VIREMENT REQUEST FORMB
- Page 24 and 25:
1. EXECUTIVE SUMMARY1.1 This report
- Page 26 and 27: APPENDIX 1General Fund - Summary Ca
- Page 28 and 29: Finance and Corporate ServicesBudge
- Page 30 and 31: 1. ECONOMIC DEVELOPMENT UPDATE1.1.
- Page 32 and 33: Table 1: Proposed use of Section 10
- Page 34 and 35: 5. RISK MANAGEMENT5.1 The expenditu
- Page 36 and 37: Appendix 19.2 Where Local Authoriti
- Page 38 and 39: Page 33
- Page 40 and 41: Page 35
- Page 42 and 43: Agenda Item 7London Borough of Hamm
- Page 44 and 45: 3. COSTS3.1 Cabinet approved fundin
- Page 46 and 47: 7. COMMENTS OF THE DIRECTOR OF LAW7
- Page 48 and 49: proposed scheme of development andr
- Page 50 and 51: units and sets out a fully committe
- Page 52 and 53: structure for OSBL to acquire a con
- Page 54 and 55: egeneration site. These interests a
- Page 56 and 57: such indemnity agreement to be back
- Page 58 and 59: all interests. Many of the premises
- Page 60 and 61: 4.2 The indemnity agreement (see Ap
- Page 62 and 63: enforce such laws as it deems neces
- Page 64 and 65: ead and taken into account in reach
- Page 66 and 67: Appendix ALONDON BOROUGH OF HAMMERS
- Page 68 and 69: interests by agreement but it is cl
- Page 70 and 71: • Former Spring Grove Laundry sit
- Page 72 and 73: 4.9 There is an identified need in
- Page 74 and 75: 5.7 The Mayor of London has support
- Page 78 and 79: Council.9-20 Shepherds Bush Market.
- Page 80 and 81: Traders’ Association, individual
- Page 82 and 83: 8. Human Rights8.1 The Human Rights
- Page 84 and 85: acceptable relocation arrangements
- Page 86 and 87: AnnexDraft form of Undertaking to b
- Page 88 and 89: Appendix BDated:Between:(1) The May
- Page 90 and 91: This Agreement is made this • day
- Page 92 and 93: 4.2 Nothing in this Agreement or im
- Page 94 and 95: Schedule 1Definitions and Interpret
- Page 96 and 97: or land adjoining the CPO Lands, or
- Page 98 and 99: (d) a receiver or manager is appoin
- Page 100 and 101: “Outgoings”“the Parties”“
- Page 102 and 103: Shepherds Bush (no.3) Limited and (
- Page 104 and 105: (h) preparing the map or maps to ac
- Page 106 and 107: 2.16.1 provide to the Party being c
- Page 108 and 109: espect of all or any part of the CP
- Page 110 and 111: Schedule 4The Developer’s Obligat
- Page 112 and 113: 4.4 to consult with the Council in
- Page 114 and 115: Developer shall procure a Surety in
- Page 116 and 117: 1.8 to give the Developer not less
- Page 118 and 119: 2.4.4 appoint Leading Counsel and j
- Page 120 and 121: 5 Appeal5.1 If the Secretary of Sta
- Page 122 and 123: Schedule 6Exit ConsequencesPart A:
- Page 124 and 125: Part D: Where the Developer asserts
- Page 126 and 127:
5.3 It is agreed that:5.3.1 the Exp
- Page 128 and 129:
4.3 No waiver of any provision of t
- Page 130 and 131:
10.3.3 where (and to the extent tha
- Page 132 and 133:
acting by:DirectorDirector/Secretar
- Page 134 and 135:
Appendix DEquality Impact Analysis
- Page 136 and 137:
On conclusion of the construction w
- Page 138 and 139:
It is identified that the market pr
- Page 140 and 141:
During the construction works, ther
- Page 142 and 143:
1. The developer will maintain acce
- Page 144 and 145:
Market. This will protect the avail
- Page 146 and 147:
compensated in accordance with the
- Page 148 and 149:
women. It would also be likely that
- Page 150 and 151:
Page 145Issue identifiedDisruption
- Page 152 and 153:
Agenda Item 9London Borough of Hamm
- Page 154 and 155:
1. BACKGROUND1.1. The flooding scru
- Page 156 and 157:
7. COMMENTS OF THE EXECUTIVE DIRECT
- Page 158 and 159:
Appendix 1Hammersmith & Fulham Coun
- Page 160 and 161:
undertake which has an emphasis on
- Page 162 and 163:
Suggested Executive Decision: APPRO
- Page 164 and 165:
ContentsForeword………………
- Page 166 and 167:
Members of the Task GroupCouncillor
- Page 168 and 169:
The Task Group has put forward 20 r
- Page 170 and 171:
Recommendation Six: Rainwater Reten
- Page 172 and 173:
It is likely that external resource
- Page 174 and 175:
IntroductionThe Flooding Scrutiny T
- Page 176 and 177:
year rainfall event. If such an eve
- Page 178 and 179:
as from information provided by res
- Page 180 and 181:
system, what knowledge and data gap
- Page 182 and 183:
equired. The aim of all development
- Page 184 and 185:
►►►Reducing air pollution as
- Page 186 and 187:
TABLE 1DEMONSTRATION OF RAINFALL AB
- Page 188 and 189:
consider if it was a feasible and a
- Page 190 and 191:
3. EngagementENGAGEMENT: Overview3.
- Page 192 and 193:
Recommendation Eleven: Flooding Dat
- Page 194 and 195:
3.16. The Task Group did note that
- Page 196 and 197:
due to the belief it will be detrim
- Page 198 and 199:
orough or chose to disregard the ri
- Page 200 and 201:
WitnessesThe following people and o
- Page 202 and 203:
Governance & ScrutinyLondon Borough
- Page 204 and 205:
1. EXECUTIVE SUMMARY1.1 This report
- Page 206 and 207:
appropriateness of the child protec
- Page 208 and 209:
held within the period. It is of si
- Page 210 and 211:
MonthEnd 0 - 1 % 2 - 3 % 4 - 8 %9 -
- Page 212 and 213:
sought for children rather than wid
- Page 214 and 215:
• Social workers present their ca
- Page 216 and 217:
Improved Child Protection Planning6
- Page 218 and 219:
8. COMMENTS OF THE DIRECTOR OF LAW8
- Page 220 and 221:
1. BACKGROUND1.1 The following summ
- Page 222 and 223:
LOCAL GOVERNMENT ACT 2000LIST OF BA
- Page 224 and 225:
Contents1. Foreword by H&F LSCB Cha
- Page 226 and 227:
1. Foreword (Russell Wate, Chair of
- Page 228 and 229:
2. Summary2.1 The table below outli
- Page 230 and 231:
Key Priorities and progress for ind
- Page 232 and 233:
Key Priorities and progress for ind
- Page 234 and 235:
Key Priorities and progress for ind
- Page 236 and 237:
Key Priorities and progress for ind
- Page 238 and 239:
Key Priorities and progress for ind
- Page 240 and 241:
Key Priorities and progress for ind
- Page 242 and 243:
3. Governance and Accountability3.1
- Page 244 and 245:
UnitMiley SteveAssistant Director,
- Page 246 and 247:
Page 241Community Drug and Alcohol
- Page 248 and 249:
Page 243Tim DeaconSue HaywardRoger
- Page 250 and 251:
3.9 Child Death Overview PanelThis
- Page 252 and 253:
3.12 Budget 2011-2012(This follows
- Page 254 and 255:
Page 249Quality of provisionThe con
- Page 256 and 257:
Page 251Disabled Children’sTeamFo
- Page 258 and 259:
Page 253and AlcoholService (CDAS)CN
- Page 260 and 261:
Page 255borough. However, wedo moni
- Page 262 and 263:
able to provide greater evidence in
- Page 264 and 265:
21%Organisational Profile of applic
- Page 266 and 267:
Review of participation data and qu
- Page 268 and 269:
New and Discontinued CPP 2005-20128
- Page 270 and 271:
• There continues to be high numb
- Page 272 and 273:
4.66 Removals from CP PlansDe-regis
- Page 274 and 275:
Page 269• Rate of re plans (re re
- Page 276 and 277:
4.69 Categories of CP PlansQuarterE
- Page 278 and 279:
6%8%5%36%0 - 34 - 67 - 1213 - 1828%
- Page 280 and 281:
Page 275.CPP Ethnic groups 2005 - 2
- Page 282 and 283:
R e fe rrals R ate per 10,000 popul
- Page 284 and 285:
No. of children 1st time registered
- Page 286 and 287:
4.91Child PopulationCurrently there
- Page 288 and 289:
Across the borough the proportion o
- Page 290 and 291:
5. How does the LSCB Monitor Activi
- Page 292 and 293:
• offer support services• alloc
- Page 294 and 295:
Page 289Housing3-borough Child Deat
- Page 296 and 297:
continue to be refined and develope
- Page 298 and 299:
Agenda Item 12Tri-borough Executive
- Page 300 and 301:
4 BACKGROUND, INCLUDING POLICY CONT
- Page 302 and 303:
6.3 TriageAll troubled families who
- Page 304 and 305:
The learning from this may be utili
- Page 306 and 307:
9.4.3 Current/future costsCurrent/f
- Page 308 and 309:
Making decisions about working in o
- Page 310 and 311:
RefRisk description"If.., then.."be
- Page 312 and 313:
No. Issue Mitigation RAG impact onp
- Page 314 and 315:
APPENDIX 2: Definition of a Trouble
- Page 316 and 317:
HammersmithFulhamKensingtonChelsea&
- Page 318 and 319:
1. BACKGROUND, INCLUDING POLICY CON
- Page 320 and 321:
3.4 Although the provision is sligh
- Page 322 and 323:
Agenda Item 15London Borough of Ham
- Page 324 and 325:
2. THE APPOINTMENT OF CBRE AND THEI
- Page 326 and 327:
ationalisation or additional invest
- Page 328 and 329:
13. EQUALITY IMPLICATIONS13.1 It is
- Page 330 and 331:
CBRE | LONDON BOROUGH OF HAMMERSMIT
- Page 332 and 333:
APPENDIX 2 - Strategic Review of Sh
- Page 334 and 335:
appropriate for residents’ needs.
- Page 336 and 337:
6.2.2 Recommendation 2: HRD and ASC
- Page 338 and 339:
6.7.1.3 Option 3: Provide accommoda
- Page 340 and 341:
APPENDIX 3 - STRATEGIC REVIEW OF SH
- Page 342 and 343:
It be noted by Cabinet that Phase 1
- Page 344 and 345:
Agenda Item 16London Borough of Ham
- Page 346 and 347:
1. SUMMARY1.1 Cabinet approved a re
- Page 348 and 349:
prevention methodology that meets l
- Page 350 and 351:
applicants from outside the borough
- Page 352 and 353:
priority being given to community c
- Page 354 and 355:
already suitably housed within thei
- Page 356 and 357:
services personnel; working househo
- Page 358 and 359:
• The proposals have a built-in i
- Page 360 and 361:
(iii) Due regard is regard that is
- Page 362 and 363:
Tenancy Strategy8.8 The analysis of
- Page 364 and 365:
such as financial resources, behavi
- Page 366 and 367:
Building a Housing Ladder of Opport
- Page 368 and 369:
Building a Housing Ladder of Opport
- Page 370 and 371:
Building a Housing Ladder of Opport
- Page 372 and 373:
Building a Housing Ladder of Opport
- Page 374 and 375:
Building a Housing Ladder of Opport
- Page 376 and 377:
Building a Housing Ladder of Opport
- Page 378 and 379:
Building a Housing Ladder of Opport
- Page 380 and 381:
Building a Housing Ladder of Opport
- Page 382 and 383:
Building a Housing Ladder of Opport
- Page 384 and 385:
Building a Housing Ladder of Opport
- Page 386 and 387:
Building a Housing Ladder of Opport
- Page 388 and 389:
Building a Housing Ladder of Opport
- Page 390 and 391:
Building a Housing Ladder of Opport
- Page 392 and 393:
Building a Housing Ladder of Opport
- Page 394 and 395:
Building a Housing Ladder of Opport
- Page 396 and 397:
Building a Housing Ladder of Opport
- Page 398 and 399:
Building a Housing Ladder of Opport
- Page 400 and 401:
Building a Housing Ladder of Opport
- Page 402 and 403:
Building a Housing Ladder of Opport
- Page 404 and 405:
Building a Housing Ladder of Opport
- Page 406 and 407:
Building a Housing Ladder of Opport
- Page 408 and 409:
Building a Housing Ladder of Opport
- Page 410 and 411:
Building a Housing Ladder of Opport
- Page 412 and 413:
Building a Housing Ladder of Opport
- Page 414 and 415:
Building a Housing Ladder of Opport
- Page 416 and 417:
Building a Housing Ladder of Opport
- Page 418 and 419:
Building a Housing Ladder of Opport
- Page 420 and 421:
Building a Housing Ladder of Opport
- Page 422 and 423:
Building a Housing Ladder of Opport
- Page 424 and 425:
Building a Housing Ladder of Opport
- Page 426 and 427:
Building a Housing Ladder of Opport
- Page 428 and 429:
Building a Housing Ladder of Opport
- Page 430 and 431:
Building a Housing Ladder of Opport
- Page 432 and 433:
Building a Housing Ladder of Opport
- Page 434 and 435:
Building a Housing Ladder of Opport
- Page 436 and 437:
Building a Housing Ladder of Opport
- Page 438 and 439:
Building a Housing Ladder of Opport
- Page 440 and 441:
Building a Housing Ladder of Opport
- Page 442 and 443:
Building a Housing Ladder of Opport
- Page 444 and 445:
Building a Housing Ladder of Opport
- Page 446 and 447:
Building a Housing Ladder of Opport
- Page 448 and 449:
Building a Housing Ladder of Opport
- Page 450 and 451:
Building a Housing Ladder of Opport
- Page 452 and 453:
Building a Housing Ladder of Opport
- Page 454 and 455:
Building a Housing Ladder of Opport
- Page 456 and 457:
Building a Housing Ladder of Opport
- Page 458 and 459:
Building a Housing Ladder of Opport
- Page 460 and 461:
Building a Housing Ladder of Opport
- Page 462 and 463:
Building a Housing Ladder of Opport
- Page 464 and 465:
Building a Housing Ladder of Opport
- Page 466 and 467:
Building a Housing Ladder of Opport
- Page 468 and 469:
Building a Housing Ladder of Opport
- Page 470 and 471:
Building a Housing Ladder of Opport
- Page 472 and 473:
Building a Housing Ladder of Opport
- Page 474 and 475:
London Borough of Hammersmith & Ful
- Page 476 and 477:
Page 471
- Page 478 and 479:
Page 473
- Page 480 and 481:
Page 475
- Page 482 and 483:
Housing Strategy Documents -Consult
- Page 484 and 485:
Housing Strategy Documents -Consult
- Page 486 and 487:
Housing Strategy Documents -Consult
- Page 488 and 489:
Housing Strategy Documents -Consult
- Page 490 and 491:
Housing Strategy Documents -Consult
- Page 492 and 493:
Housing Strategy Documents -Consult
- Page 494 and 495:
Full Equality Impact Analysis ToolO
- Page 496 and 497:
3. Manage a better, streamlined hou
- Page 498 and 499:
Genderreassignmentimpairment(s). Ta
- Page 500 and 501:
monitored and evaluated. A key elem
- Page 502 and 503:
RaceGiven the high levels of depriv
- Page 504 and 505:
that many Private Registered Provid
- Page 506 and 507:
SexSexualOrientationThe Tenancy Str
- Page 508 and 509:
Government’s Homelessness Order.P
- Page 510 and 511:
Section 03Documents and datareviewe
- Page 512 and 513:
the borough (53.95). The five wards
- Page 514 and 515:
ReligionThe religious profile of th
- Page 516 and 517:
Employment in Hammersmith and Fulha
- Page 518 and 519:
New researchFollowing the equality
- Page 520 and 521:
Using the Council’s Citizenspace
- Page 522 and 523:
supportive of, was not being given
- Page 524 and 525:
more detailed approach to monitorin
- Page 526 and 527:
accessible housing and the 16 lifet
- Page 528 and 529:
Section 08Chief Officer sign-offAgr
- Page 530 and 531:
1. BACKGROUND1.1 With the substanti
- Page 532 and 533:
3. CONTRACT AWARD MODEL3.1 The Cabi
- Page 534 and 535:
8.3 Prior to the issue of any Order
- Page 536 and 537:
2012/15 PPM Framework - Year 1 Prop
- Page 538 and 539:
2012/15 PPM Framework - Year 1 Prop
- Page 540 and 541:
2012/15 PPM Framework - Year 1 Prop
- Page 542 and 543:
2012/15 PPM Framework - Year 1 Prop
- Page 544 and 545:
2012/15 PPM Framework - Year 1 Prop
- Page 546 and 547:
has also provided the opportunity t
- Page 548 and 549:
CABINET MEMBERFOR TRANSPORTAND TECH
- Page 550 and 551:
CABINET MEMBERFOR COMMUNITYCARECoun
- Page 552 and 553:
CABINET MEMBERFOR HOUSINGCouncillor
- Page 554:
LEADER(+REGENERATION,ASSETMANAGEMEN



