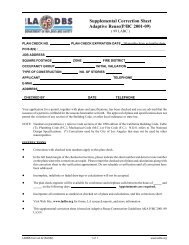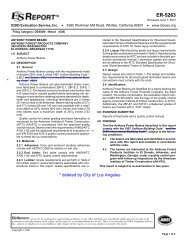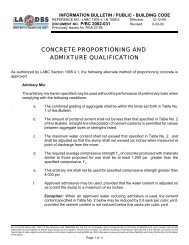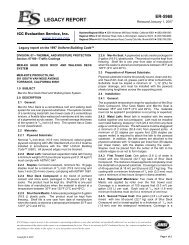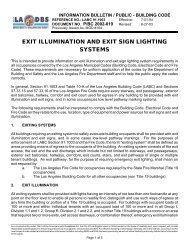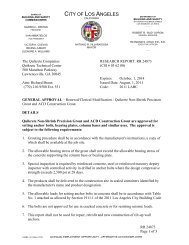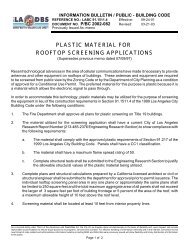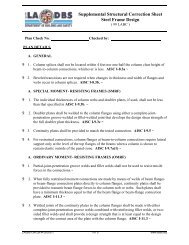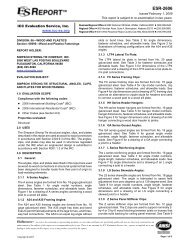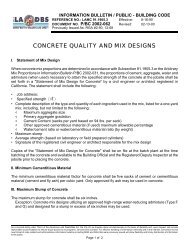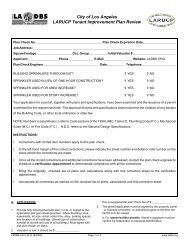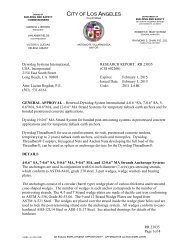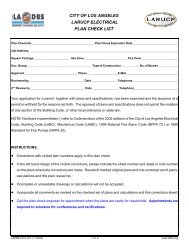ESR-2408 - ASC Steel Deck, A Division of ASC Profiles Inc. - ladbs
ESR-2408 - ASC Steel Deck, A Division of ASC Profiles Inc. - ladbs
ESR-2408 - ASC Steel Deck, A Division of ASC Profiles Inc. - ladbs
- No tags were found...
Create successful ePaper yourself
Turn your PDF publications into a flip-book with our unique Google optimized e-Paper software.
<strong>ESR</strong>-<strong>2408</strong> | Most Widely Accepted and Trusted Page 5 <strong>of</strong> 42GENERAL NOTES: The following notes apply to all <strong>of</strong> the tables in this report unless otherwise noted.1. The allowable diaphragm shear values listed in the tables are in pounds per linear foot (N/m).2. Allowable superimposed loads listed in the tables are in pounds per square foot (Pa).3. The uncoated base-metal thickness for all decks is indicated in Tables 1A and 1B. The thickness delivered to the jobsitemust be 95 percent <strong>of</strong> the thickness noted in the tables.4. <strong>Deck</strong> panel seams must be fastened by welds, button punches or DeltaGrip seam attachment, as indicated in thereport. The length <strong>of</strong> seam welds must be a minimum <strong>of</strong> 1 1 / 2 inches (38 mm). The DeltaGrip connection is three invertedV-shaped, sheared embossments, engaging all three sheet steel layers <strong>of</strong> the hem as shown in Figure 6, with theminimum <strong>of</strong>fset as shown in figure 6. The seam attachment, where required, must be in accordance with the appropriatetable, not to exceed 3 feet (914 mm) on center unless noted otherwise.5. Arc seam or spot (puddle) welds must have an effective fusion area to supporting members at least equivalent to 3 / 8 inch(10 mm) wide by 1 inch (25 mm) long or 1 / 2 inch (13 mm) in diameter.6. Puddle weld patterns are shown in Figure 3 for Types <strong>ASC</strong>2, <strong>ASC</strong>3, B, BR, BF, N, NR, NF, 2W, 2WF, 3W and3WF decks.7. Spacing <strong>of</strong> marginal welds to members parallel to flutes must comply with the following, unless otherwise noted:a. Arc seam or spot (puddle) welds to members such as chords and to collector elements such as struts or ties musthave a spacing in feet (mm) equal to 35,000(t)/v (For SI: 6,130(t)/v), where:t = Uncoated base-metal thickness <strong>of</strong> fluted steel deck, in inches (mm).v = Actual diaphragm shear at marginal supports or actual shear transferred to collector, in pounds per foot (N/m).b. Fillet welds to members such as diaphragm chords must have a spacing in feet (mm) equal to 480 (l w)/v (For SI:84 (l w)/v),where:l w = Length <strong>of</strong> weld, in inches (mm) [not less than 1 1 / 2 inches (38 mm)].v = Actual diaphragm shear to be transferred to chords, in pounds per foot (N/m).c. Fillet welds attaching the diaphragms to struts, ties or other collector elements must have a spacing in feet (mm)equal to 300 (l w)/v (For SI: 52.5 l w/v), where v is the actual shear to be transferred to the collector element, in poundsper foot (N/m).d. Weld spacing is limited to 3 feet (914 mm), maximum.8. Regarding attachments at interior lines <strong>of</strong> shear transfer perpendicular to deck corrugations: The shear transfer from adiaphragm to interior tie or strut lines perpendicular to deck corrugations must not exceed the shear values indicated inthe tables. Two lines <strong>of</strong> puddle welds may be used to develop the actual shear transfer to these collector elements.9. Where individual panels are cut, the partial panel must be fastened in a manner to fully transfer the shears at the point <strong>of</strong>the diaphragm to the adjacent full panels for the values specified in the tables.10. The minimum 28-day compressive strength for structural concrete must be 3,000 psi (20.68 MPa). The appropriateconcrete density (normal weight or structural lightweight) is indicated in the tables. The minimum concrete depth must be2 inches (51 mm) over the top flange, and the concrete must be reinforced with a minimum 6 × 6 W1.4 × W1.4 weldedwirefabric. The reinforcement must be placed near the center <strong>of</strong> the fill over the top flange. If the fill exceeds a 3 1 / 4-inch(83 mm) thickness over the top flange, reinforcement is required in each direction equal to 0.00075 times the area <strong>of</strong>concrete fill over the metal deck.11. All decks with structural concrete fill may be considered to have F < 1.12. For decks with concrete fill, the diaphragm shear values and flexibility factors apply to deck sections with or withoutembossments.13. Composite deck panel seams must be fastened at 36 inches (914 mm) on center, maximum, to reduce differentialdeflection during concrete placement with button punches or screws. DeltaGrip seam attachments or welds may beused to reduce differential deflection with the seam attachments when spaced at a maximum <strong>of</strong> 60 inches (1524 mm)on center.14. For decks with structural concrete fill, the diaphragm shear values and flexibility factors apply whether or not the sidelapsare attached.15. For decks with structural concrete fill, the allowable diaphragm shear and flexibility factors apply to galvanized, painted, orbare steel deck top side with a prime painted underside, commonly referred to as phosphatized/painted steel deck.



