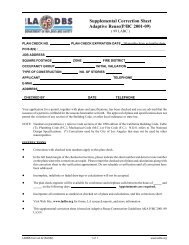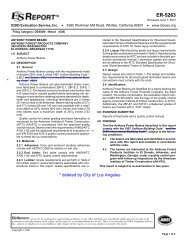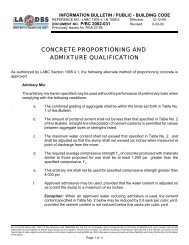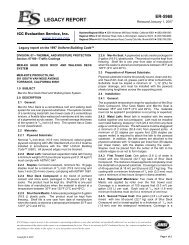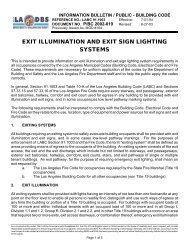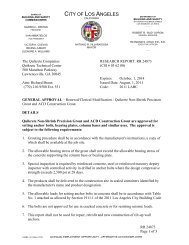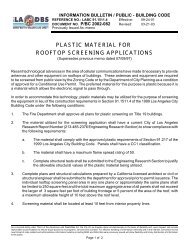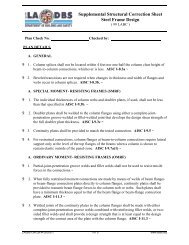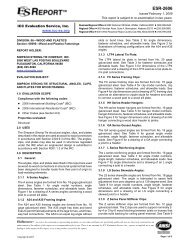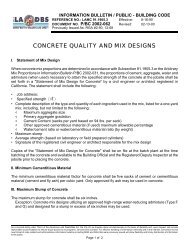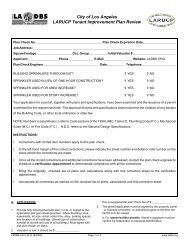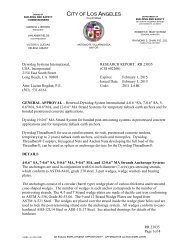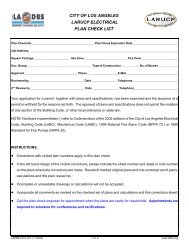ESR-2408 - ASC Steel Deck, A Division of ASC Profiles Inc. - ladbs
ESR-2408 - ASC Steel Deck, A Division of ASC Profiles Inc. - ladbs
ESR-2408 - ASC Steel Deck, A Division of ASC Profiles Inc. - ladbs
- No tags were found...
You also want an ePaper? Increase the reach of your titles
YUMPU automatically turns print PDFs into web optimized ePapers that Google loves.
<strong>ESR</strong>-<strong>2408</strong> | Most Widely Accepted and Trusted Page 41 <strong>of</strong> 42CellularDECK GAUGECOMBINATIONNon-CellularTABLE 18—ALLOWABLE SHEAR AND FLEXIBILITY FACTORS ON DIAPHRAGMS USING<strong>ASC</strong>3 (24) ELECTRIC-DECK ® FLOOR SYSTEM WITH TRENCH HEADER 1,2,3,4,5BASE METAL THICKNESS (inches)ALLOWABLEDIAPHRAGM FLEXIBILITY FACTOR 5Cellular <strong>ASC</strong>3 (24) Non-CellularSHEAR (plf)Fluted Flat 3W36F C F T20/20 20 through 16 0.035 0.035 0.035 through 0.059 1670 0.42 0.8920/18 20 through 16 0.035 0.047 0.035 through 0.059 1670 0.42 0.8920/16 20 through 16 0.035 0.059 0.035 through 0.059 1670 0.42 0.8918/20 20 through 16 0.035 0.035 0.035 through 0.059 1670 0.42 0.8918/18 20 through 16 0.047 0.047 0.035 through 0.059 1670 0.42 0.8918/16 20 through 16 0.047 0.059 0.035 through 0.059 1670 0.42 0.8916/16 20 through 16 0.059 0.059 0.035 through 0.059 1670 0.42 0.89None 20 through 16 None None 0.035 through 0.059 1710 0.42 1.5For SI: 1 inch = 25.4 mm, 1 plf = 14.594 N/m, 1 psi = 6894 Pa.1 Maximum deck span shall be 12 feet.2 Maximum trench header width shall be 36 inches.3 See Figure 3 for deck to support weld patterns.4 Concrete fill shall be 2 1 / 2 inches minimum above top flange <strong>of</strong> deck panel. Concrete shall be normal-weight with a minimum compressivestrength <strong>of</strong> 3000 psi at 28 days and shall be reinforced with 6 x 6 W1.4 x W1.4 welded-wire fabric complying with ASTM A 185. The fabricshall be centered within the concrete fill.5 Flexibility factor value is the average micro inches a diaphragm web will deflect in a span <strong>of</strong> 1 foot under a shear <strong>of</strong> 1 pound per foot. SeeTable 34.F C = Flexibility factor for concrete.F T = Flexibility factor for trench.For decks with trench headers, ∆ w is equal to the calculated deflection <strong>of</strong> the trench header added to the deflection <strong>of</strong> the concrete outside <strong>of</strong>the trench.



