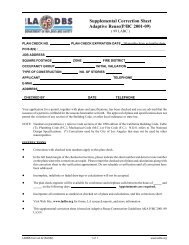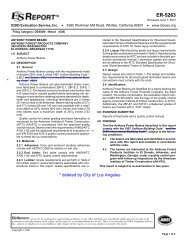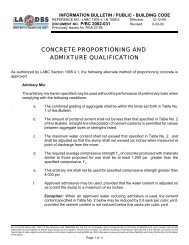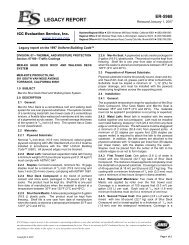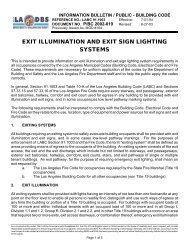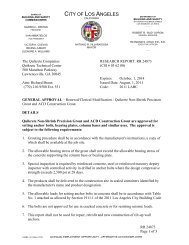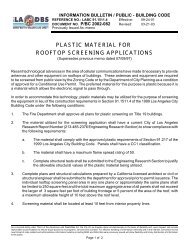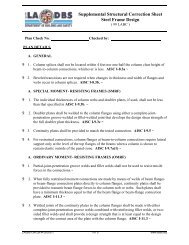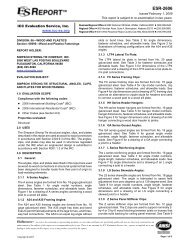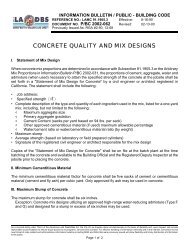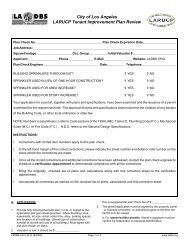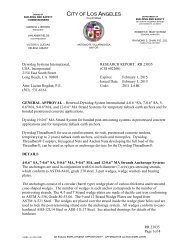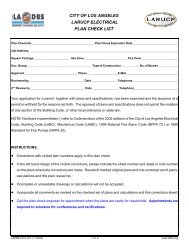ESR-2408 - ASC Steel Deck, A Division of ASC Profiles Inc. - ladbs
ESR-2408 - ASC Steel Deck, A Division of ASC Profiles Inc. - ladbs
ESR-2408 - ASC Steel Deck, A Division of ASC Profiles Inc. - ladbs
- No tags were found...
Create successful ePaper yourself
Turn your PDF publications into a flip-book with our unique Google optimized e-Paper software.
<strong>ESR</strong>-<strong>2408</strong> | Most Widely Accepted and Trusted Page 37 <strong>of</strong> 42CONCRETE3 NO. OF2 GAUGESPANS7 1 / 2”Total SlabTHICKNESSSLAB WT.77PSF20/2020/1820/1618/2018/1818/1616/16TABLE 14—ALLOWABLE SUPERIMPOSED LOAD (psf) FOR <strong>ASC</strong>3 (24) DECKWITH CONCRETE DENSITY OF 145 pcf 1,2,3 – (Continued)8’-0”8’-6”9’-0”9’-6”10’-0”10’-6”11’-0”SPAN1 559 495 442 361 323 289 261 235 213 194 176 161 147 135 1242 559 495 442 361 323 289 261 235 213 194 176 161 147 135 1243 559 495 442 397 323 289 261 235 213 194 176 161 147 135 1241 665 589 525 436 390 350 316 286 260 237 216 198 181 167 1532 665 589 525 471 390 350 316 286 260 237 216 198 181 167 1533 665 589 525 471 390 350 316 286 260 237 216 198 181 167 1531 767 680 606 508 455 410 370 336 305 278 255 234 215 198 1822 767 680 606 544 455 410 370 336 305 278 255 234 215 198 1823 767 680 606 544 491 410 370 336 305 278 255 234 215 198 1821 596 528 471 423 382 346 280 253 229 209 190 174 159 146 1342 596 528 471 423 382 346 280 253 229 209 190 174 159 146 1343 596 528 471 423 382 346 315 253 229 209 190 174 159 146 1341 694 614 548 492 444 403 331 300 272 248 227 208 191 175 1612 694 614 548 492 444 403 367 300 272 248 227 208 191 175 1613 694 614 548 492 444 403 367 300 272 248 227 208 191 175 1611 791 701 625 561 506 459 418 347 315 288 263 242 222 205 1892 791 701 625 561 506 459 418 347 315 288 263 242 222 205 1893 791 701 625 561 506 459 418 383 315 288 263 242 222 205 1891 789 699 623 560 505 458 417 382 351 287 262 241 221 204 1882 789 699 623 560 505 458 417 382 351 287 262 241 221 204 1883 789 699 623 560 505 458 417 382 351 323 262 241 221 204 188For SI: 1 inch = 25.4 mm, 1 foot = 304.8 mm, 1 plf = 14.594 N/m, 1 pcf =16.018 kg/m 3 , 1 psf = 47.88 Pa, 1 psi = 6894 Pa.1 Allowable superimposed loads are in pounds per square foot. Shoring is required for deck spans to the right <strong>of</strong> the darkened vertical lines.2 The concrete shall have a minimum 28 day compressive strength <strong>of</strong> 3,000 psi.3 The first number <strong>of</strong> the deck gauges is the gauge <strong>of</strong> the fluted top sheet. The second number is the gauge <strong>of</strong> the flat bottom sheet.See Table 1B for the required base metal thickness.11’-6”12’-0”12’-6”13’-0”13’-614’-0”14’-6”15’-0”



