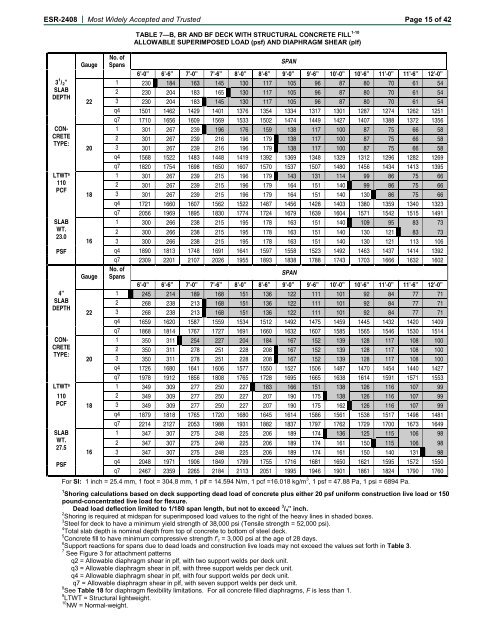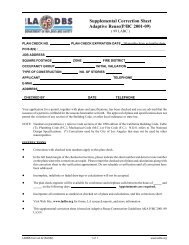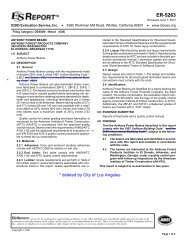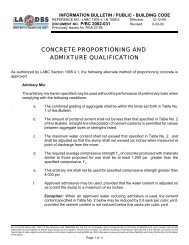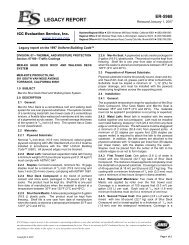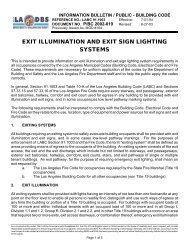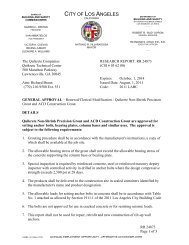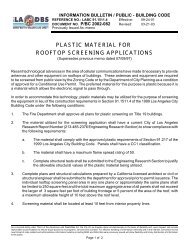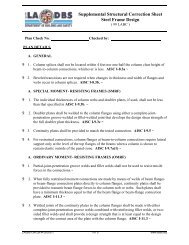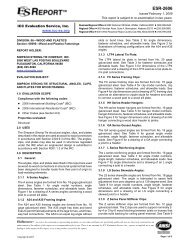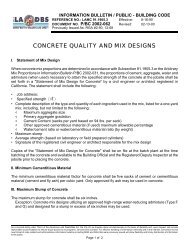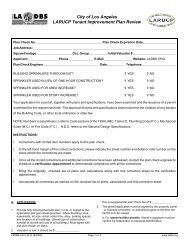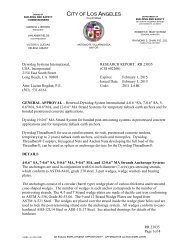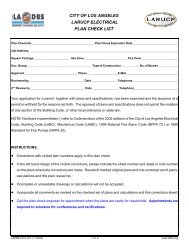ESR-2408 - ASC Steel Deck, A Division of ASC Profiles Inc. - ladbs
ESR-2408 - ASC Steel Deck, A Division of ASC Profiles Inc. - ladbs
ESR-2408 - ASC Steel Deck, A Division of ASC Profiles Inc. - ladbs
- No tags were found...
Create successful ePaper yourself
Turn your PDF publications into a flip-book with our unique Google optimized e-Paper software.
<strong>ESR</strong>-<strong>2408</strong> | Most Widely Accepted and Trusted Page 15 <strong>of</strong> 423 1 / 2”SLABDEPTHCON-CRETETYPE:LTWT 9110PCFSLABWT.23.0PSF4”SLABDEPTHCON-CRETETYPE:LTWT 9Gauge22201816Gauge2220110PCF 18SLABWT.27.5PSF16TABLE 7—B, BR AND BF DECK WITH STRUCTURAL CONCRETE FILL 1-10ALLOWABLE SUPERIMPOSED LOAD (psf) AND DIAPHRAGM SHEAR (plf)No. <strong>of</strong>SpansSPAN6’-0” 6’-6” 7’-0” 7’-6” 8’-0” 8’-6” 9’-0” 9’-6” 10’-0” 10’-6” 11’-0” 11’-6” 12’-0”1 230 184 163 145 130 117 105 96 87 80 70 61 542 230 204 183 165 130 117 105 96 87 80 70 61 543 230 204 183 145 130 117 105 96 87 80 70 61 54q4 1501 1462 1429 1401 1376 1354 1334 1317 1301 1287 1274 1262 1251q7 1710 1656 1609 1569 1533 1502 1474 1449 1427 1407 1388 1372 13561 301 267 239 196 176 159 138 117 100 87 75 66 582 301 267 239 216 196 179 138 117 100 87 75 66 583 301 267 239 216 196 179 138 117 100 87 75 66 58q4 1568 1522 1483 1448 1419 1392 1369 1348 1329 1312 1296 1282 1269q7 1820 1754 1698 1650 1607 1570 1537 1507 1480 1456 1434 1413 13951 301 267 239 215 196 179 143 131 114 99 86 75 662 301 267 239 215 196 179 164 151 140 99 86 75 663 301 267 239 215 196 179 164 151 140 130 86 75 66q4 1721 1660 1607 1562 1522 1487 1456 1428 1403 1380 1359 1340 1323q7 2056 1969 1895 1830 1774 1724 1679 1639 1604 1571 1542 1515 14911 300 266 238 215 195 178 163 151 140 109 95 83 732 300 266 238 215 195 178 163 151 140 130 121 83 733 300 266 238 215 195 178 163 151 140 130 121 113 106q4 1890 1813 1748 1691 1641 1597 1558 1523 1492 1463 1437 1414 1392q7 2309 2201 2107 2026 1955 1893 1838 1788 1743 1703 1666 1632 1602No. <strong>of</strong>SpansSPAN6’-0” 6’-6” 7’-0” 7’-6” 8’-0” 8’-6” 9’-0” 9’-6” 10’-0” 10’-6” 11’-0” 11’-6” 12’-0”1 245 214 189 168 151 136 122 111 101 92 84 77 712 268 238 213 168 151 136 122 111 101 92 84 77 713 268 238 213 168 151 136 122 111 101 92 84 77 71q4 1659 1620 1587 1559 1534 1512 1492 1475 1459 1445 1432 1420 1409q7 1868 1814 1767 1727 1691 1660 1632 1607 1585 1565 1546 1530 15141 350 311 254 227 204 184 167 152 139 128 117 108 1002 350 311 278 251 228 208 167 152 139 128 117 108 1003 350 311 278 251 228 208 167 152 139 128 117 108 100q4 1726 1680 1641 1606 1577 1550 1527 1506 1487 1470 1454 1440 1427q7 1978 1912 1856 1808 1765 1728 1695 1665 1638 1614 1591 1571 15531 349 309 277 250 227 183 166 151 138 126 116 107 992 349 309 277 250 227 207 190 175 138 126 116 107 993 349 309 277 250 227 207 190 175 162 126 116 107 99q4 1879 1818 1765 1720 1680 1645 1614 1586 1561 1538 1517 1498 1481q7 2214 2127 2053 1988 1931 1882 1837 1797 1762 1729 1700 1673 16491 347 307 275 248 225 206 189 174 136 125 115 106 982 347 307 275 248 225 206 189 174 161 150 115 106 983 347 307 275 248 225 206 189 174 161 150 140 131 98q4 2048 1971 1906 1849 1799 1755 1716 1681 1650 1621 1595 1572 1550q7 2467 2359 2265 2184 2113 2051 1995 1946 1901 1861 1824 1790 1760For SI: 1 inch = 25.4 mm, 1 foot = 304.8 mm, 1 plf = 14.594 N/m, 1 pcf =16.018 kg/m 3 , 1 psf = 47.88 Pa, 1 psi = 6894 Pa.1 Shoring calculations based on deck supporting dead load <strong>of</strong> concrete plus either 20 psf uniform construction live load or 150pound-concentrated live load for flexure.Dead load deflection limited to 1/180 span length, but not to exceed 3 / 4” inch.2 Shoring is required at midspan for superimposed load values to the right <strong>of</strong> the heavy lines in shaded boxes.3 <strong>Steel</strong> for deck to have a minimum yield strength <strong>of</strong> 38,000 psi (Tensile strength = 52,000 psi).4 Total slab depth is nominal depth from top <strong>of</strong> concrete to bottom <strong>of</strong> steel deck.5 Concrete fill to have minimum compressive strength f’ c = 3,000 psi at the age <strong>of</strong> 28 days.6 Support reactions for spans due to dead loads and construction live loads may not exceed the values set forth in Table 3.7 See Figure 3 for attachment patternsq2 = Allowable diaphragm shear in plf, with two support welds per deck unit.q3 = Allowable diaphragm shear in plf, with three support welds per deck unit.q4 = Allowable diaphragm shear in plf, with four support welds per deck unit.q7 = Allowable diaphragm shear in plf, with seven support welds per deck unit.8 See Table 18 for diaphragm flexibility limitations. For all concrete filled diaphragms, F is less than 1.9 LTWT = Structural lightweight.10 NW = Normal-weight.


