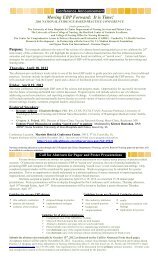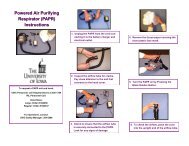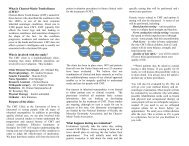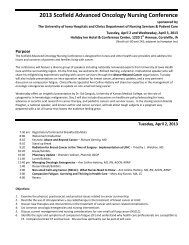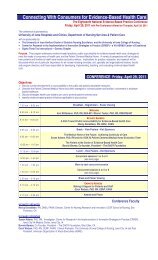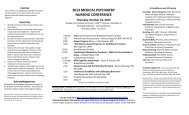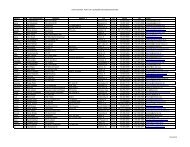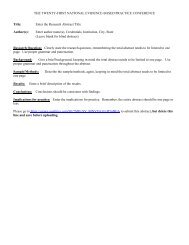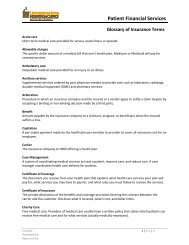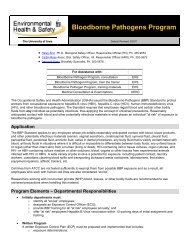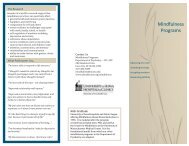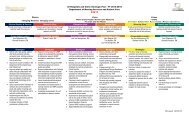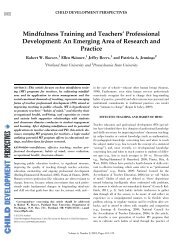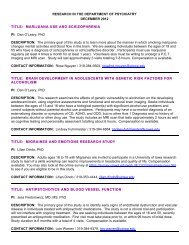100+ page pdf - University of Iowa Hospitals and Clinics
100+ page pdf - University of Iowa Hospitals and Clinics
100+ page pdf - University of Iowa Hospitals and Clinics
- No tags were found...
You also want an ePaper? Increase the reach of your titles
YUMPU automatically turns print PDFs into web optimized ePapers that Google loves.
Rev. 9 December 15, 2012Rev. 9 December 15, 2012b. Deionization.c. Reverse osmosis.d. Filtration.4.16 Division 23 – Heating, Ventilation, <strong>and</strong> Air-Conditioning (HVAC)23 05 00 Common Work Results for HVAC1. For both new construction <strong>and</strong> renovation work, the Contractor shall install all airh<strong>and</strong>ling units with enough clearance space around the units to provide both access spacefor maintenance, coil pull, filter replacement <strong>and</strong> fan replacement. All design documentsshall show these clearance spaces.2. The Contractor shall install labels on all air h<strong>and</strong>ling units. Coordinate numbering withthe Owner’s Rep. during the construction phase.3. The air h<strong>and</strong>ling unit manufacturer shall be required to provide a minimum <strong>of</strong> four hours<strong>of</strong> training for the Owner’s personnel on each new air h<strong>and</strong>ling unit above 2000 cfm.23 05 53 Identification for HVAC Piping <strong>and</strong> Equipment1. Provide equipment identification on all equipment furnished under this division. Wherepractical, provide plastic laminate tags indicating the equipment identification number ina clearly visible spot. Where no appropriate flat surface exists for a plastic laminate tag,provide brass tags on chains attached to the equipment. These equipment tags are distinctfrom the Preventive Maintenance numbers that the Owner’s personnel install after theconstruction phase.2. Coordinate all equipment identification numbers with the Owner. It is the Owner’s intentto assign, during the design phase, plan marks to all equipment items.3. Install labels on all types <strong>of</strong> mechanical piping systems. Labels shall be placed atmaximum intervals <strong>of</strong> 50 feet, near all branch take-<strong>of</strong>fs, <strong>and</strong> on either side <strong>of</strong> the walls topatient rooms. Labels shall be color coded as follows:a. Building service, potable water, cold – light blue.b. Building service, potable water, hot - light blue with red b<strong>and</strong>.c. Building air – black.d. Carbon dioxide – yellow.e. Central piped detergent system – dark grey with white b<strong>and</strong>.f. Chilled water – dark blue (matching plastic pipe covering).g. Condensate return – light grey.h. Condensing water – aluminum.i. Cooling tower make-up water – light blue with aluminum b<strong>and</strong>.j. Distilled water – blue red blue b<strong>and</strong>s.k. Drain <strong>and</strong> sludge lines – dark brown.46



