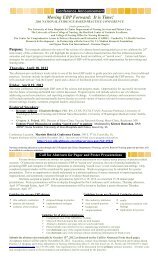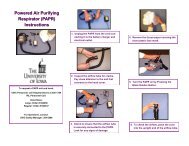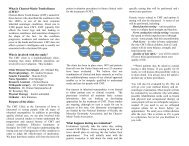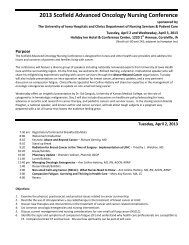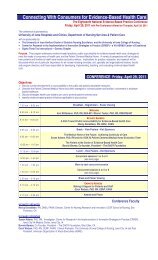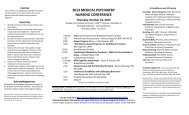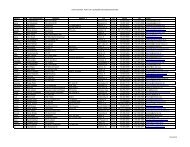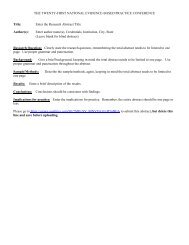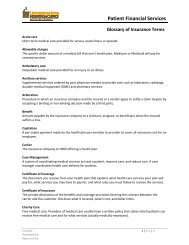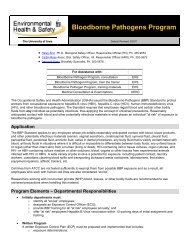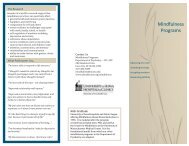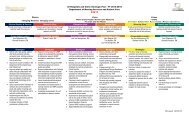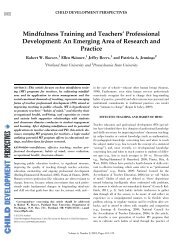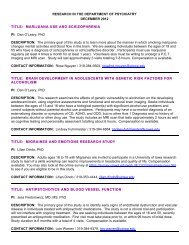100+ page pdf - University of Iowa Hospitals and Clinics
100+ page pdf - University of Iowa Hospitals and Clinics
100+ page pdf - University of Iowa Hospitals and Clinics
- No tags were found...
You also want an ePaper? Increase the reach of your titles
YUMPU automatically turns print PDFs into web optimized ePapers that Google loves.
Rev. 9 December 15, 2012Rev. 9 December 15, 2012a. Install fire hose cabinets only at locations where required by code. Coordinatelocations with Safety & Security during design.b. Fire hose cabinets shall be manufactured by Larsen, Samson, or Potter-Roemer. Firehose cabinets shall be 24” wide, 30” high <strong>and</strong> 8” deep. Design basis shall be LarsenModel HC-2430-R for recessed units <strong>and</strong> Larsen Model HC-2430-SM for surfacemountedunits.c. Fire hose cabinets shall be Safety Red, conforming to ANSI Z53.1.d. Where fire hose cabinets are installed, furnish with:e. One carbon dioxide fire extinguisher (five pound) <strong>and</strong> a 2.5 gallon water extinguisher.All extinguishers shall be manufactured by Amerex, Ansul, or Owner approved equal.Design basis shall be Amerex 320 for the carbon dioxide fire extinguisher.f. In large mechanical spaces, one 75 foot long, 1-1/2” fire hose (Imperial 70RR515 orequal).g. During remodels, all existing fire hose cabinets shall be left active for as long aspossible.21 13 00 Fire Suppression Sprinkler Systems21 13 13 Wet-Pipe Automatic Sprinkler Systems1. The st<strong>and</strong>ard head for light hazard installation within this facility shall be an FMapproved,quick response, semi-recessed head.2. Quick response concealed heads shall only be used where authorized by the Owner.3. For lay-in <strong>and</strong> metal pan ceilings, center all sprinkler heads in their respective ceiling tile.For radiant panel ceilings, avoid installing sprinkler heads in active radiant panels.Where spacing requirements dictate that a sprinkler head must be installed in a locationoccupied by a radiant panel, locate the head such that it does not conflict with the radiantpiping attached to the top <strong>of</strong> the panel.4. Design all sprinkler heads to fully comply with the NFPA 13 requirements for spacing,while taking into account s<strong>of</strong>fits, ceiling-mounted medical equipment, cabinetry <strong>and</strong>other obstructions within a specific room or area.5. All sprinkler piping shall be concealed above ceiling, unless authorized by the Owner.6. Install a tamper-pro<strong>of</strong> ball valve (with a zone addressable module) <strong>and</strong> a ½” drain leg ineach electrical room or closet.7. Install upright heads with protective cages in all telecommunications rooms, electricalclosets <strong>and</strong> main electrical rooms.21 13 19 PreAction (Dry) Sprinkler Systems1. Pre-action systems shall be cross-zoned, double interlocked, self-resetting systems. Preactionsystems shall be complete, prefabricated assemblies <strong>and</strong> shall be manufactured byReliable, or Viking “Total Pac” unless the Owner authorizes otherwise.32



