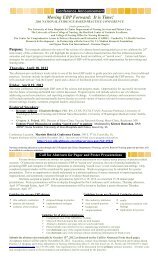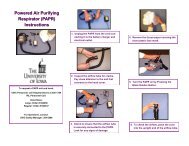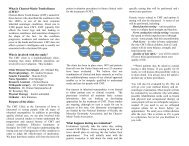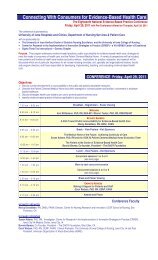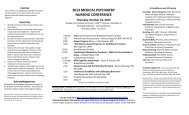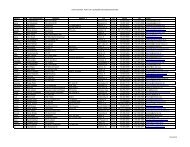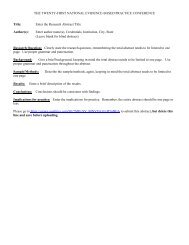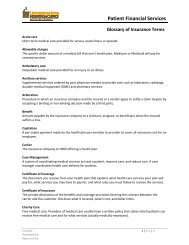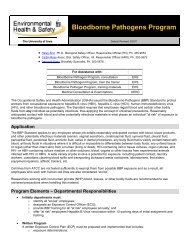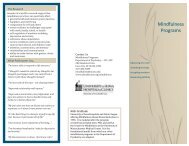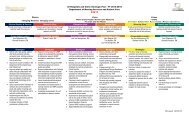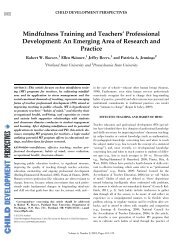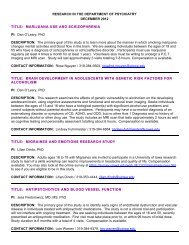- Page 1 and 2: Architectural and EngineeringDesign
- Page 3: Rev. 9 December 15, 2012Rev. 9 Dece
- Page 11 and 12: Rev. 9 December 15, 2012Rev. 9 Dece
- Page 13 and 14: Rev. 9 December 15, 2012Rev. 9 Dece
- Page 15 and 16: Rev. 9 December 15, 2012Rev. 9 Dece
- Page 17 and 18: Rev. 9 December 15, 2012Rev. 9 Dece
- Page 19 and 20: Rev. 9 December 15, 2012Rev. 9 Dece
- Page 21 and 22: Rev. 9 December 15, 2012Rev. 9 Dece
- Page 23 and 24: Rev. 9 December 15, 2012Rev. 9 Dece
- Page 25 and 26: Rev. 9 December 15, 2012Rev. 9 Dece
- Page 27 and 28: Rev. 9 December 15, 2012Rev. 9 Dece
- Page 29 and 30: Rev. 9 December 15, 2012Rev. 9 Dece
- Page 31 and 32: Rev. 9 December 15, 2012Rev. 9 Dece
- Page 33 and 34: Rev. 9 December 15, 2012Rev. 9 Dece
- Page 35: Rev. 9 December 15, 2012Rev. 9 Dece
- Page 39 and 40: Rev. 9 December 15, 2012Rev. 9 Dece
- Page 41 and 42: Rev. 9 December 15, 2012Rev. 9 Dece
- Page 43 and 44: Rev. 9 December 15, 2012Rev. 9 Dece
- Page 45 and 46: Rev. 9 December 15, 2012Rev. 9 Dece
- Page 47 and 48: Rev. 9 December 15, 2012Rev. 9 Dece
- Page 49 and 50: Rev. 9 December 15, 2012Rev. 9 Dece
- Page 51 and 52: Rev. 9 December 15, 2012Rev. 9 Dece
- Page 53 and 54: Rev. 9 December 15, 2012Rev. 9 Dece
- Page 55 and 56: Rev. 9 December 15, 2012Rev. 9 Dece
- Page 57 and 58: Rev. 9 December 15, 2012Rev. 9 Dece
- Page 59 and 60: Rev. 9 December 15, 2012Rev. 9 Dece
- Page 61 and 62: Rev. 9 December 15, 2012Rev. 9 Dece
- Page 63 and 64: Rev. 9 December 15, 2012Rev. 9 Dece
- Page 65 and 66: Rev. 9 December 15, 2012Rev. 9 Dece
- Page 67 and 68: Rev. 9 December 15, 2012Rev. 9 Dece
- Page 69 and 70: Rev. 9 December 15, 2012Rev. 9 Dece
- Page 71 and 72: Rev. 9 December 15, 2012Rev. 9 Dece
- Page 73 and 74: Rev. 9 December 15, 2012Rev. 9 Dece
- Page 75 and 76: Rev. 9 December 15, 2012Rev. 9 Dece
- Page 77 and 78: Rev. 9 December 15, 2012Rev. 9 Dece
- Page 79 and 80: Rev. 9 December 15, 2012Rev. 9 Dece
- Page 81 and 82: Rev. 9 December 15, 2012Rev. 9 Dece
- Page 83 and 84: Rev. 9 December 15, 2012Rev. 9 Dece
- Page 85 and 86: Rev. 9 December 15, 2012Rev. 9 Dece
- Page 87 and 88:
Rev. 9 December 15, 2012Rev. 9 Dece
- Page 89 and 90:
Rev. 9 December 15, 2012Rev. 9 Dece
- Page 91 and 92:
Rev. 9 December 15, 2012Rev. 9 Dece
- Page 93 and 94:
Rev. 9 December 15, 2012Rev. 9 Dece
- Page 95 and 96:
Rev. 9 December 15, 2012Rev. 9 Dece
- Page 97 and 98:
Rev. 9 December 15, 2012Rev. 9 Dece
- Page 99 and 100:
Rev. 9 December 15, 2012Rev. 9 Dece
- Page 101 and 102:
Rev. 9 December 15, 2012APPENDIX AS
- Page 103 and 104:
APPENDIX Rev. 9BDecember 15, 2012DE
- Page 105 and 106:
Rev. 9 December 15, 2012APPENDIX CC
- Page 107 and 108:
Rev. 9 December 15, 2012APPENDIX DU
- Page 109 and 110:
Rev. 9 December 15, 2012Systems Man
- Page 111 and 112:
Rev. 9 December 15, 2012NAME OF PRO
- Page 113 and 114:
Rev. 9 December 15, 2012NAME OF PRO
- Page 115 and 116:
Rev. 9 December 15, 2012NAME OF PRO
- Page 117 and 118:
Rev. 9 December 15, 2012NAME OF PRO
- Page 119 and 120:
Rev. 9 December 15, 2012NAME OF PRO
- Page 121 and 122:
Rev. 9 December 15, 2012NAME OF PRO
- Page 123 and 124:
Rev. 9 December 15, 2012NAME OF PRO
- Page 125 and 126:
Rev. 9 December 15, 2012SECTION 075
- Page 127 and 128:
Rev. 9 December 15, 2012SECTION 075
- Page 129 and 130:
Rev. 9 December 15, 20121.08 JOB CO
- Page 131 and 132:
Rev. 9 December 15, 2012SECTION 075
- Page 133 and 134:
Rev. 9 December 15, 2012SECTION 075
- Page 135 and 136:
Rev. 9 December 15, 2012SECTION 075
- Page 137 and 138:
Rev. 9 December 15, 2012SECTION 075
- Page 139 and 140:
Rev. 9 December 15, 2012SECTION 075
- Page 141:
Rev. 9 December 15, 2012ROOF MEMBRA
- Page 144 and 145:
Rev. 9 December 15, 2012SECTION 14
- Page 146 and 147:
Rev. 9 December 15, 2012SECTION 14
- Page 148 and 149:
Rev. 9 December 15, 2012SECTION 14
- Page 150 and 151:
Rev. 9 December 15, 2012SECTION 14
- Page 152 and 153:
Rev. 9 December 15, 2012APPENDIX HU
- Page 154 and 155:
Rev. 9 December 15, 2012Cooling sha
- Page 156 and 157:
Rev. 9 December 15, 20127) Low batt
- Page 158 and 159:
Rev. 9 December 15, 2012b) Ammeter
- Page 160 and 161:
Rev. 9 December 15, 2012(3) Space v
- Page 162 and 163:
Rev. 9 December 15, 20123. Torsiona
- Page 164 and 165:
Rev. 9 December 15, 2012b. Alternat
- Page 166 and 167:
Rev. 9 December 12, 2012Addressable
- Page 168 and 169:
Rev. 9 December 12, 2012Wire Manufa
- Page 170 and 171:
Rev. 9 December 15, 2012Appendix KA
- Page 172 and 173:
Rev. 9 December 15, 2012Division Se
- Page 174 and 175:
Rev. 9 December 15, 2012Division Se
- Page 176 and 177:
Rev. 9 December 15, 2012Division Se
- Page 178 and 179:
Rev. 9 December 15, 2012Division Se
- Page 180 and 181:
Rev. 9 December 15, 2012Division Se
- Page 182 and 183:
Rev. 9 December 15, 2012Division Se
- Page 184 and 185:
Rev. 9 December 15, 2012APPENDIX LM
- Page 186 and 187:
Rev. 9 December 15, 201234567891011
- Page 188 and 189:
Rev. 9 December 15, 2012Drawing Num
- Page 190 and 191:
Rev. 9 December 15, 2012Typical App
- Page 192 and 193:
Rev. 9 December 15, 2012Typical App
- Page 194 and 195:
Rev. 9 December 15, 2012Typical app
- Page 196 and 197:
Rev. 9 December 15, 2012Typical app
- Page 198 and 199:
Rev. 9 December 15, 2012Typical app
- Page 200 and 201:
Rev. 9 December 15, 2012StructureCe
- Page 202 and 203:
Rev. 9 December 15, 2012StructureCe
- Page 204 and 205:
Rev. 9 December 15, 2012Typical app
- Page 206 and 207:
Rev. 9 December 15, 2012By Others (
- Page 208 and 209:
Rev. 9 December 15, 2012Typical App
- Page 210 and 211:
Rev. 9 December 15, 2012Typical App



