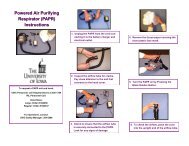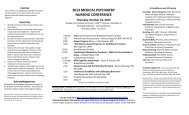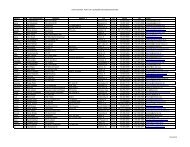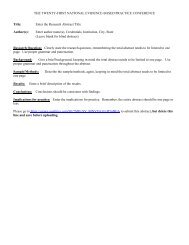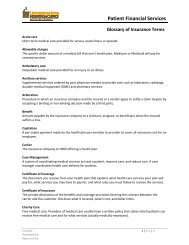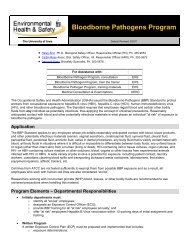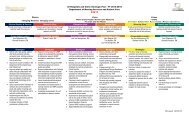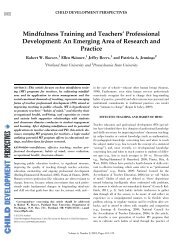100+ page pdf - University of Iowa Hospitals and Clinics
100+ page pdf - University of Iowa Hospitals and Clinics
100+ page pdf - University of Iowa Hospitals and Clinics
- No tags were found...
You also want an ePaper? Increase the reach of your titles
YUMPU automatically turns print PDFs into web optimized ePapers that Google loves.
Rev. 9 December 15, 2012Rev. 9 December 15, 201206 60 00 Solid Surfaces:1. In wet areas solid surfaces shall be used.2. Sinks in solid surface counters shall be integral solid surface construction.3. Solid surfaces shall be used in window sills.4. Drip edges shall be used on all sides <strong>of</strong> patient room sinks.4.6 Division 07 – Thermal <strong>and</strong> Moisture Protection07 13 52 Below Grade Waterpro<strong>of</strong>ing: Modified bitumen membrane:1. HPR Torchable Base Sheet.2. Finished Membrane Stressply IV Mineral.3. Sarnafil ro<strong>of</strong>ing system.07 26 00 Vapor Retarders: Walls shall be designed to minimize moisture wicking <strong>and</strong> growth<strong>of</strong> mold. Use <strong>of</strong> organic materials shall be avoided. The Design Pr<strong>of</strong>essional shalldemonstrate the appropriate use <strong>of</strong> vapor barriers.07 55 00 Ro<strong>of</strong>ing System:1. Permanent ro<strong>of</strong>s shall be torch applied modified bitumen.2. Acceptable manufacturers: The Garl<strong>and</strong> Company or Siplast, no substitutions shall beaccepted.3. The specification section in Appendix F shall be used.07 81 00 Firepro<strong>of</strong>ing: Specify only those that do not promote growth <strong>of</strong> fungus <strong>and</strong>/or mold.07 84 00 Firestopping:1. SCOPE/APPLICATIONProject Architect or Design Pr<strong>of</strong>essional shall specify firestopping requirements ondrawings <strong>and</strong> project specifications which shall:a. Provide installed firestop products that limit the spread <strong>of</strong> fire, heat, smoke, <strong>and</strong>gasses through otherwise unprotected openings in rated assemblies, includingwalls, partitions, floors, ro<strong>of</strong>/ceilings, <strong>and</strong> similar locations, restoring theintegrity <strong>of</strong> the fire rated construction to its original fire rating.b. Provide fire resistive systems listed for construction gaps per the specificcombination <strong>of</strong> fire-rated construction type, configuration, gap dimensions, <strong>and</strong>fire rating.c. Provide systems manufactured by 3M or HILTI that are listed by UnderwritersLaboratories Inc. (UL), in "Fire Resistance Directory”.2. All specifications shall meet the following requirements:18




