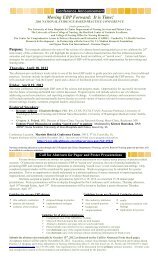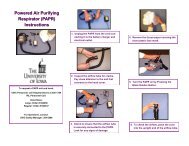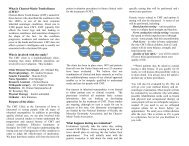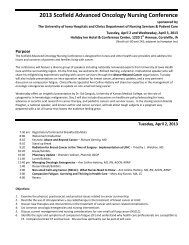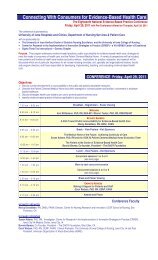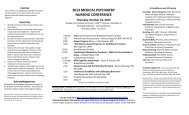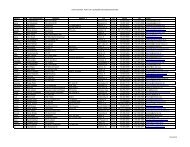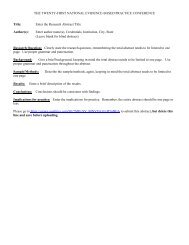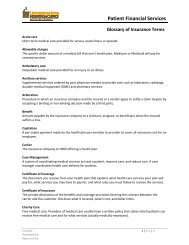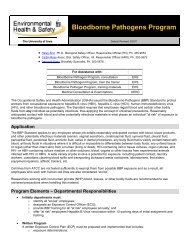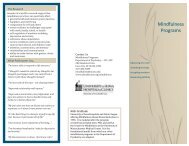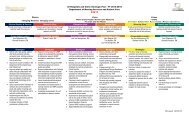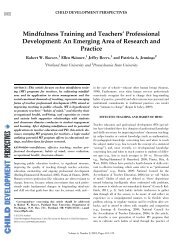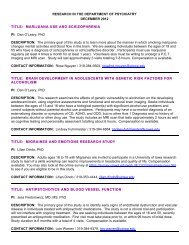100+ page pdf - University of Iowa Hospitals and Clinics
100+ page pdf - University of Iowa Hospitals and Clinics
100+ page pdf - University of Iowa Hospitals and Clinics
- No tags were found...
You also want an ePaper? Increase the reach of your titles
YUMPU automatically turns print PDFs into web optimized ePapers that Google loves.
Rev. 9 December 15, 2012Rev. 9 December 15, 2012vii. Complete temperature control zone drawings showing thermostat <strong>and</strong>TAB locations.viii. Complete ventilation schedule.ix. Complete smoke damper schedule showing related smoke zones <strong>and</strong>matrix showing responsibility for power wiring, control wiring, step-downtransformer placement <strong>and</strong> zoning <strong>and</strong> who provides <strong>and</strong> installs thedampers.x. Complete control schematic, point listing <strong>and</strong> sequence <strong>of</strong> operation.d. Electrical drawings shall include:i. Complete one line diagram <strong>of</strong> the electrical power distribution system.ii. Final locations <strong>of</strong> primary distribution switchgear, transfer switches,emergency generators, transformers, disconnects <strong>and</strong> other electricalequipment.iii. Complete electrical floor plans clearly identify circuiting <strong>and</strong> otherrequirements for outlets, equipment, step-down transformers, dampers <strong>and</strong>signal systems.iv. Complete lighting <strong>and</strong> power panel schedules.v. Lightning protection plans (if required) with required UL testinginformation identified.e. Communication drawings shall include:i. Final communication drawing with responsibility matrix on drawingoutlining the required work <strong>and</strong> responsibilities.ii. Final security systems drawing with responsibility matrix on drawingoutlining the required work <strong>and</strong> responsibilities. .iii. Final fire alarm drawings.A formal design review is required at 50% CD completion (see Construction DocumentsRequired Deliverables Checklist (Appendix C) for required submittals). At 50% CDcompletion all basic information should be present in the documents. All drawings sheets,schedules, <strong>and</strong> details should be included in the drawing set. It is not expected that thefinal schedule information, construction details <strong>and</strong> coordination be completed.A formal design review is required at 100% CD completion. The drawings <strong>and</strong>specifications should be complete at this point. The Owner will review the complete set <strong>and</strong>provide comments. The Design Pr<strong>of</strong>essional will incorporate the review comments into thefinal set <strong>of</strong> documents to be released for bidding. See Construction Documents RequiredDeliverables Checklist (Appendix C) for required submittals.3. DRAWINGS & SPECIFICATIONS3.1 UIHC Room NumberingThe Department <strong>of</strong> Engineering Services assigns all room numbers within the <strong>University</strong> <strong>of</strong> <strong>Iowa</strong><strong>Hospitals</strong> <strong>and</strong> <strong>Clinics</strong>. The Design Pr<strong>of</strong>essional should submit an electronic floor plan for roomnumber assignments toward the end <strong>of</strong> the schematic design after the floor plan is set. Drawings14



