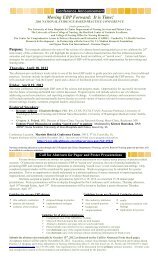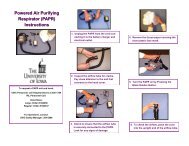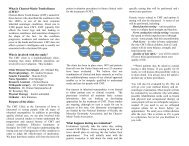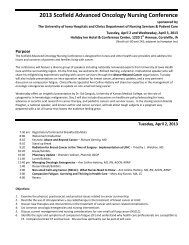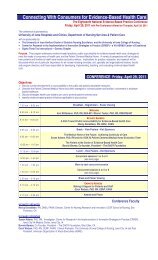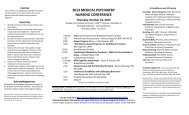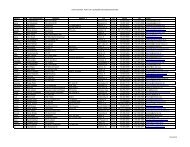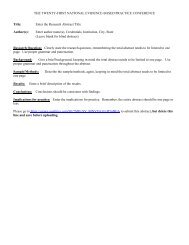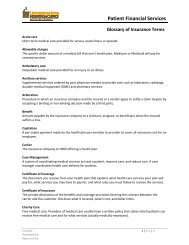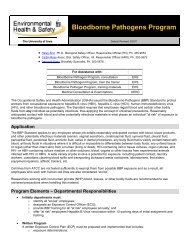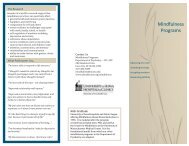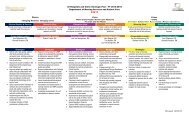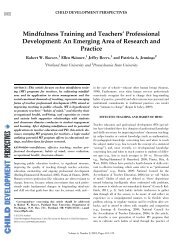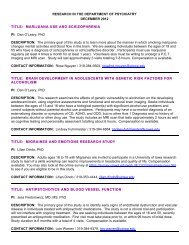100+ page pdf - University of Iowa Hospitals and Clinics
100+ page pdf - University of Iowa Hospitals and Clinics
100+ page pdf - University of Iowa Hospitals and Clinics
- No tags were found...
You also want an ePaper? Increase the reach of your titles
YUMPU automatically turns print PDFs into web optimized ePapers that Google loves.
Rev. 9 December 15, 2012Typical applications : Exterior Door (If not electric strike)Structure1in conduit sleeveinto JB fromunsecured side <strong>of</strong>doorTo Card Access C PanelCeilingSSJBUUIP½ in flex raceway w/string.¾ in conduit raceway w/string.CAMSPIR / ALMFFLCKDSM6inSUUUPTELocated on securedside <strong>of</strong> doorRDR KEY PHLocated on unsecured side<strong>of</strong> door48 in AFFDevice Rough In RequirementsDevice Description OpeningJB4sq Junction Box on secure side <strong>of</strong> door. ¾ in sleeve to unsecured side <strong>of</strong> door. Cableswill be routed from the cable pathway in the corridor thru this sleeve into the JB.SSecuredSideDSM½ flex raceway from J-Box into the wall down to a ¾ in opening in frame. 6 in from end <strong>of</strong>door. Coordinate the location on frame <strong>and</strong> drilling with the GC.FFramePIRALM½ flex raceway from secured side <strong>of</strong> room into the wall down to the PIR/ALM location.Provide 4sq box in wall with 1G mud ring horizontal.SSecuredSideLCK½ flex raceway from J-Box into the wall down to the door lock location. Coordinate thelocation on frame with the GC.FFrameRDR¾ conduit raceway from un-secured ceiling into the wall down to the RDR location.Provide 4sq box in wall with 1G mud ring vertical.UUnSecuredSideJob NumberKEYPTECAMPH¾ conduit raceway from the RDR to the KS.Provide 4sq box in wall with 1G mud ringvertical.¾ conduit raceway from the ceiling to the PTE location. Provide 4sq box in wall with 1Gmud ring vertical.Accessible location near cable tray, no rough-in is required. In a inaccessible ceilinglocation or exterior lcoation, provide a 4sq box at location with a ¾ in raceway to cabletray. Coordinate the inaccessible locations with the SSC¾ conduit raceway from un-secured ceiling into the wall down to the PH location. Provide4sq box in wall with 1G mud ring vertical. Owner furnished phone. Owner Installed PhoneUSCUUnSecuredSideSecuredSideCeilingCeilingRevisionsProjectDocumentsUI <strong>Hospitals</strong> & <strong>Clinics</strong>Safety & Security Card Access St<strong>and</strong>ards<strong>Iowa</strong> City <strong>Iowa</strong> 52242ScaleDate:None4/27/2011Serial NumberDrawing TypeSingle Door - Level 4 - MagCard Access DetailsDrawn ByDrawing Number1.8CV



