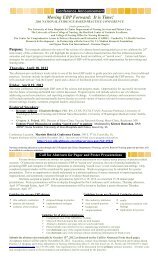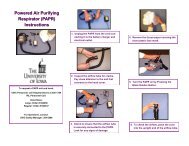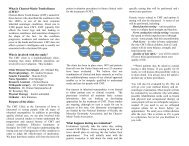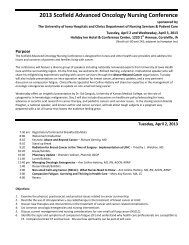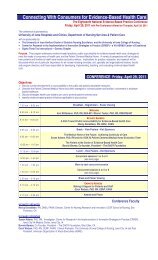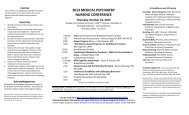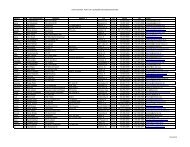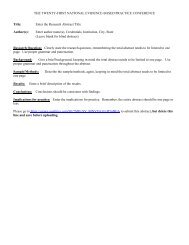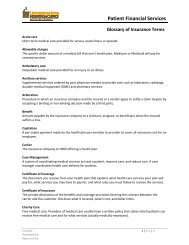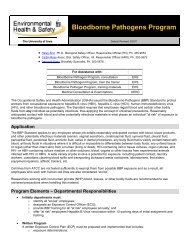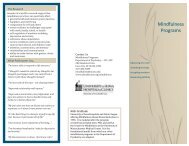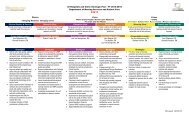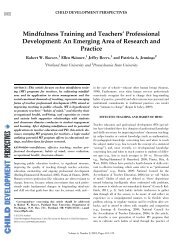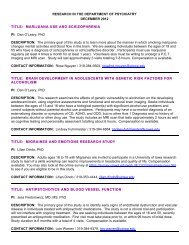100+ page pdf - University of Iowa Hospitals and Clinics
100+ page pdf - University of Iowa Hospitals and Clinics
100+ page pdf - University of Iowa Hospitals and Clinics
- No tags were found...
You also want an ePaper? Increase the reach of your titles
YUMPU automatically turns print PDFs into web optimized ePapers that Google loves.
Rev. 9 December 15, 2012Rev. 9 December 15, 2012i. Room data sheets for every room <strong>and</strong> space completed by the Stakeholders.j. Updated cost estimate with an executive summary <strong>of</strong> any variance to the previoussubmission <strong>and</strong> to the Owner’s original construction cost estimate. Include a list<strong>of</strong> suggested protective alternates <strong>and</strong> their estimated costs.k. Updated project schedule, include plan (if necessary) for meeting the Owner’smilestone dates. Schedule should also include the anticipated constructionschedule with durations for each construction phase.l. Preliminary Architect/ Engineer Compliance Disposition form ( See Appendix H).2. Drawing Requirementsa. Generali. All drawing sheets <strong>and</strong> schedules, however incomplete, should beincluded in the drawing set submitted at the end <strong>of</strong> design development.ii. All sheets should contain the <strong>of</strong>ficial project title, project number, drawingrevision date, scale information <strong>and</strong> indicate drawing orientation.iii. Provide symbol legend <strong>and</strong> abbreviation list for all disciplines.iv. All architectural, mechanical <strong>and</strong> electrical sheets shall indicate theirrespective requirements for construction phasing, temporary HVAC &power requirements, Infection Control <strong>and</strong> Interim Life Safety Measures.v. All areas shall be numbered with the Owner assigned room numbers, seeSection 3.1 UIHC Room Numbering for details. Room numbers should beused consistently on all drawings <strong>and</strong> schedules.vi. Updated demolition plans showing the existing area <strong>and</strong> clearlydifferentiating between existing <strong>and</strong> new work. Indicate any salvagedmaterials, items to be saved <strong>and</strong> re-installed, restricted hours fornoisy/disruptive work <strong>and</strong> debris removal, required fire watch, specialsignage or pedestrian traffic rerouting <strong>and</strong> any other special infectioncontrol requirements for the demolition phase.b. Architecture drawings shall include:i. Updated life safety plan should include egress travel distances, areacalculations - allowable <strong>and</strong> actual areas, exit widths - required <strong>and</strong> actualexiting.ii. Updated project location map, should include debris removal route,dumpster location, debris chute location.iii. Updated floor plans should include key dimensions, corridor widthdimensions, column lines <strong>and</strong> labels, locations <strong>of</strong> all partitions, doors <strong>and</strong>door swing, windows, plumbing fixtures, millwork, equipment, lockers,pneumatic tube stations, fire extinguisher cabinets <strong>and</strong> mechanical chases.Update special conditions such as shielding, isolation rooms, laserequipment rooms, clean rooms <strong>and</strong> automatic doors. Rooms should belabeled with name <strong>and</strong> number <strong>and</strong> include as-drawn square footageinformation.iv. Equipment: update floor plans <strong>and</strong> schedules. Floor plan should show thelocation <strong>and</strong> represent the actual size. The equipment schedule should8



