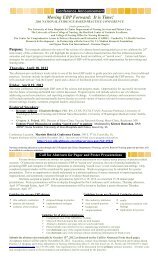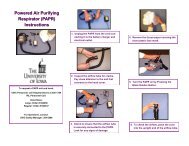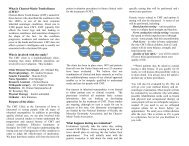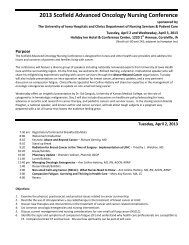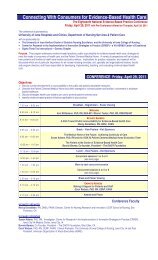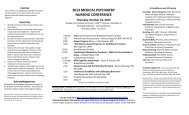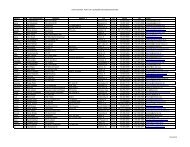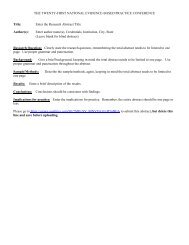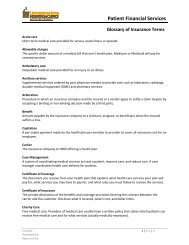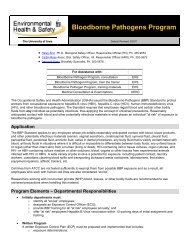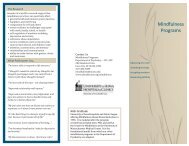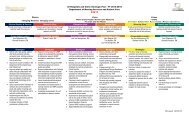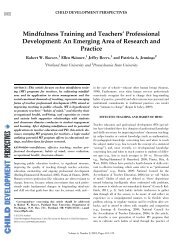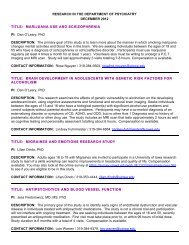100+ page pdf - University of Iowa Hospitals and Clinics
100+ page pdf - University of Iowa Hospitals and Clinics
100+ page pdf - University of Iowa Hospitals and Clinics
- No tags were found...
Create successful ePaper yourself
Turn your PDF publications into a flip-book with our unique Google optimized e-Paper software.
Rev. 9 December 15, 2012Rev. 9 December 15, 2012iv. Include preliminary demolition plans for all design disciplines showingthe existing area <strong>and</strong> clearly differentiating between existing <strong>and</strong> newwork.b. Architecture drawings shall include:i. Life safety plan showing egress pathways, occupant loads, fire ratings <strong>and</strong>area separations, applicable codes, construction types, occupancyclassifications <strong>and</strong> other assumptions or requirements.ii. Project site map identifying the contractor’s route for moving supplies <strong>and</strong>debris to <strong>and</strong> from the project site while minimizing the impact to patientcare areas.iii. Floor Plans for new work – single-line drawings are acceptable. Drawingshould convey space allocation with the intended partition layout. Majorareas should be designated with their critical adjacencies identified.Identify locations <strong>of</strong> maintenance <strong>and</strong> utility areas such as housekeeping,mechanical, electrical, telecommunication <strong>and</strong> communication rooms.Departments <strong>and</strong> rooms should be labeled with the proper names <strong>and</strong>include net square feet <strong>and</strong> program square feet on the drawing.iv. Equipment: indicate preliminary location <strong>of</strong> any imaging, medical, kitchen<strong>and</strong> lab equipment <strong>and</strong> other special features. Equipment should be shouldbe coordinated for all disciplines <strong>and</strong> preliminary M/E/P provisions shouldbe indicated.v. Special Conditions – Identify any special conditions such as shielding,isolations rooms, laser equipment rooms, clean rooms, automatic doors,etc.vi. Provide elevations, perspective renderings, <strong>and</strong>/or sections necessary toillustrate <strong>and</strong> explain complex spaces, building intersections, <strong>and</strong> highimpact areas.c. Mechanical drawings shall include:i. One-line riser diagram with point <strong>of</strong> connection information for plumbing/vent, domestic water, medical gasses, steam <strong>and</strong> hydronic systems.ii. Mechanical Equipment Schedules for major equipment including airh<strong>and</strong>ling units, heat exchangers, exhaust fans, return fans, etc.iii. Preliminary ventilation schedule that includes, Room Name, Served byAHU #, airflow direction, pressure differential, <strong>and</strong> required air changesper hour (ACH).iv. Preliminary one-line diagrams for duct layouts, chilled water, heating hotwater, plumbing, steam <strong>and</strong> condensate piping, include point <strong>of</strong>connection information.v. Floor plans should include preliminary mechanical room layouts (majorequipment only) <strong>and</strong> ro<strong>of</strong> mounted equipment layout, space requirementsfor servicing should be indicated.vi. Preliminary temperature control diagram that graphically identifiesheating/cooling zones <strong>and</strong> thermostat locations.6



