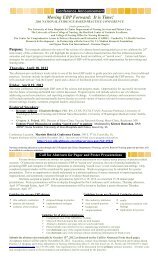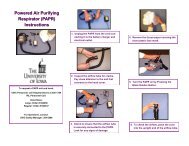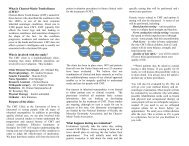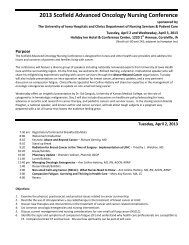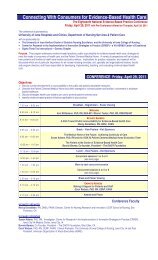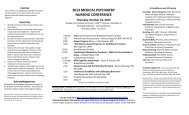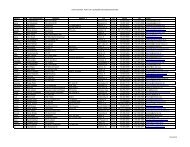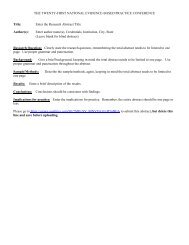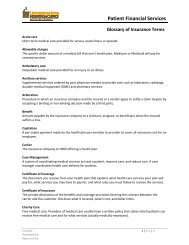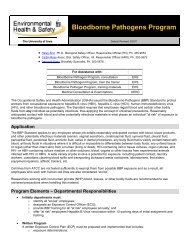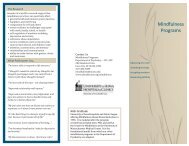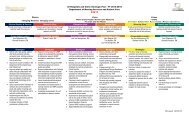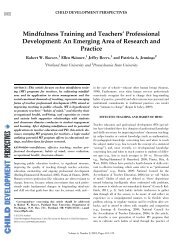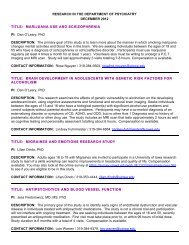100+ page pdf - University of Iowa Hospitals and Clinics
100+ page pdf - University of Iowa Hospitals and Clinics
100+ page pdf - University of Iowa Hospitals and Clinics
- No tags were found...
Create successful ePaper yourself
Turn your PDF publications into a flip-book with our unique Google optimized e-Paper software.
Rev. 9 December 15, 2012Rev. 9 December 15, 20121.5 Safety Considerations1.6 Utility Energy IncentivesAll projects should be considered for the MidAmerican Energy Rebate for Constructionprogram. The earlier in the design process this is reviewed, the more potential savings can begained. Review the specifics <strong>of</strong> the program at the following website –http://www.midamericanenergy.com/<strong>pdf</strong>/ee_eaa_brochure.<strong>pdf</strong>1.7 Existing Hospital FinishesVerify with the Owner’s Representative if existing finishes used within the project area are to beretained for the project. In areas where existing finishes won’t be used Owner approval isrequired. At the end <strong>of</strong> each project, the Design Pr<strong>of</strong>essional shall provide a binder <strong>of</strong> new <strong>and</strong>used finishes that were used in the project. The Capital Management Department will keep anexisting material binder that will include samples <strong>and</strong>/or pattern <strong>and</strong> color information for all thefinishes used at UIHC.2. DESIGN DELIVERABLES2.1 Design Deliverable RequirementsThis section contains information regarding what is required from the Design Pr<strong>of</strong>essional duringthe design process. It represents the minimum acceptable level <strong>of</strong> document performance <strong>and</strong>quality. These requirements are not intended to add to the basic design contract but rather clarify<strong>and</strong> define the expectations under the terms <strong>of</strong> the contract.2.1.1 State <strong>of</strong> <strong>Iowa</strong> Board <strong>of</strong> Regents SubmissionsThe Design Pr<strong>of</strong>essional is required to create <strong>and</strong> print the Schematic Design Booklet forsubmission to the State <strong>of</strong> <strong>Iowa</strong> Board <strong>of</strong> Regents for projects with budgets exceeding theminimum thresholds. The booklet requirements vary depending on the size, type <strong>and</strong> complexity<strong>of</strong> the project but will include a project location map; colored floor plans; elevations <strong>and</strong>/or colorrenderings to convey the look <strong>and</strong> feel <strong>of</strong> the spaces; basic budget <strong>and</strong> schedule information <strong>and</strong>other documents requested to help the State <strong>of</strong> <strong>Iowa</strong> Board <strong>of</strong> Regents underst<strong>and</strong> the character<strong>and</strong> scope <strong>of</strong> the project.2.1.2 Schematic DesignThe schematic design documents should illustrate the general scope <strong>of</strong> the project <strong>and</strong> therelationships <strong>of</strong> the project components. The schematic design documents are conceptual innature <strong>and</strong> the drawings are generally presented as a single-line type drawing showing the type<strong>of</strong> construction, materials <strong>and</strong> provide a visual organization <strong>of</strong> the overall project.The required information should be assembled into a project booklet or binder with drawings <strong>and</strong>submitted to the Owner’s Representative with the completed Schematic Design RequiredDeliverables Checklist (Appendix A). When the schematic design submission is approved by theOwner the signed checklist will be sent back to the Design Pr<strong>of</strong>essional as formal permission tobegin design development.4



