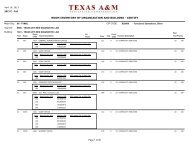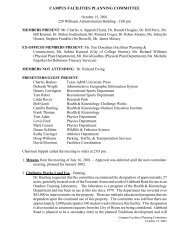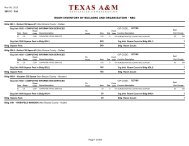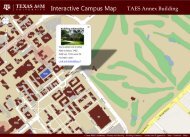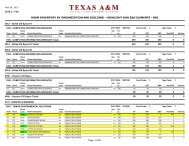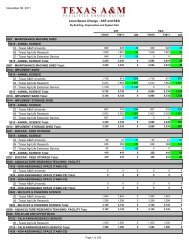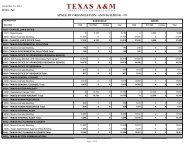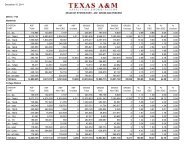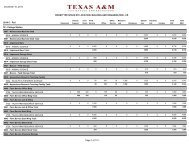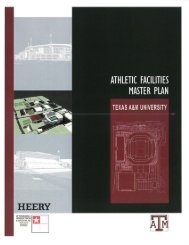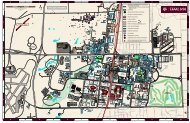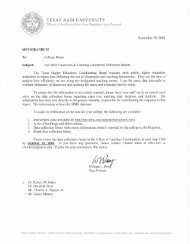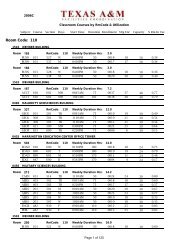Riverside Campus Plan - Office of Facilities Coordination - Texas ...
Riverside Campus Plan - Office of Facilities Coordination - Texas ...
Riverside Campus Plan - Office of Facilities Coordination - Texas ...
- No tags were found...
You also want an ePaper? Increase the reach of your titles
YUMPU automatically turns print PDFs into web optimized ePapers that Google loves.
POLICY, OPERATION, AND DESIGN CONTROLS49FIGURE 3Proposed Joint Library Facilitydesigned by Harrison KornbergArchitects, the first on <strong>Riverside</strong><strong>Campus</strong> to be designedwith these guidelines.FIGURE 4Proposed Joint Library Facilitysite plan, with future additionsoutlined (Harrison KornbergArchitects).34



