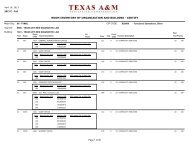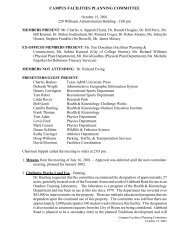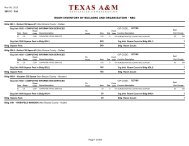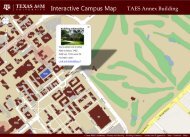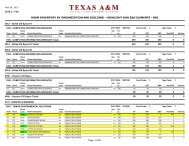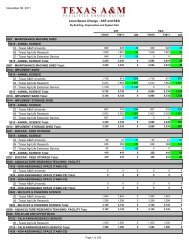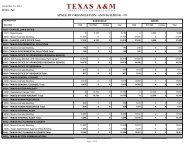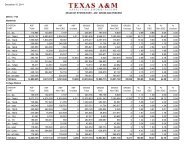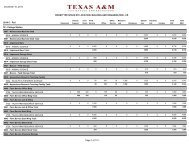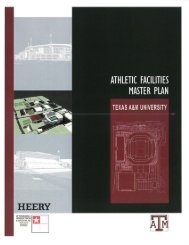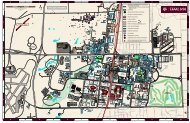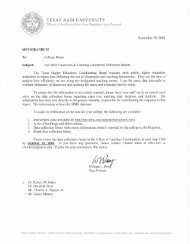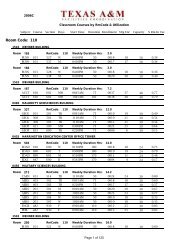Riverside Campus Plan - Office of Facilities Coordination - Texas ...
Riverside Campus Plan - Office of Facilities Coordination - Texas ...
Riverside Campus Plan - Office of Facilities Coordination - Texas ...
- No tags were found...
You also want an ePaper? Increase the reach of your titles
YUMPU automatically turns print PDFs into web optimized ePapers that Google loves.
TEXAS A&M UNIVERSITY RIVERSIDE CAMPUS PLAN46FIGURE 1The Outdoor ChattanoogaCenter in Tennessee is an example<strong>of</strong> industrial architecturesuitable for <strong>Riverside</strong> <strong>Campus</strong>FIGURE 2Example <strong>of</strong> appropriate landscapingfor <strong>Riverside</strong>, seenhere on Old Reliance Road inBryan, <strong>Texas</strong>.BUILDING DESIGN PRINCIPLESThe design <strong>of</strong> buildings on the <strong>Riverside</strong> <strong>Campus</strong>should, both in form, design <strong>of</strong> elevations,and material selection, be guided by a similardirectness, simplicity and functional pragmatismexhibited by the buildings constructed during theperiod the campus was a military base.Terms used to describe the vision for buildings onthe campus include, ‘light industrial,’ ‘high-tech,’and adhere to the principle that ‘form followsfunction.’ The <strong>Texas</strong> A&M University ‘brand’will have a very different architectural vocabularyfrom that used on any other campus, except perhapsthe agricultural complex on Highway 21 asit crosses the Brazos River. Nevertheless, it willrepresent the honesty and integrity long associatedwith the university and its missions.The military buildings were intended for a limitedlife-span, and while the university will makeevery effort to rehabilitate and re-purpose buildings,the decision to demolish a building that hasreached the end <strong>of</strong> its useful life must be an option.In rehabilitation and in the construction <strong>of</strong>new buildings the university is committed to theprinciples <strong>of</strong> sustainable design and Life CycleCost Analysis.The basic philosophy is that new buildings andchanges to existing buildings shall respect andenhance the character <strong>of</strong> the <strong>Riverside</strong> <strong>Campus</strong>,while reflecting the aspirations and missions <strong>of</strong> a21st century tier one research university.LANDSCAPE DESIGN PRINCIPLESThe basic principles are to achieve low maintenanceoverall, and to limit materials to a palette<strong>of</strong> native plants that have adapted to the climateand do not require regular irrigation. Where irrigationis required it should be supplied by harvestedrainwater to the greatest degree possible.<strong>Plan</strong>t materials, where they are proposed, should2be adjacent to building entrances, and be associatedwith active personnel areas.The maintenance <strong>of</strong> pasture and agricultural researchareas will be determined by use.The runway areas represent some <strong>of</strong> the most activeresearch areas on the campus and while naturalplant growth has been allowed in some areas,every effort should be made to manage these areasto maximize usability and improve safety andsecurity.Within the designated Military Heritage OverlayArea planting associated with HQ and other selectedbuildings should be maintained to reflect itshistoric appearance.1



